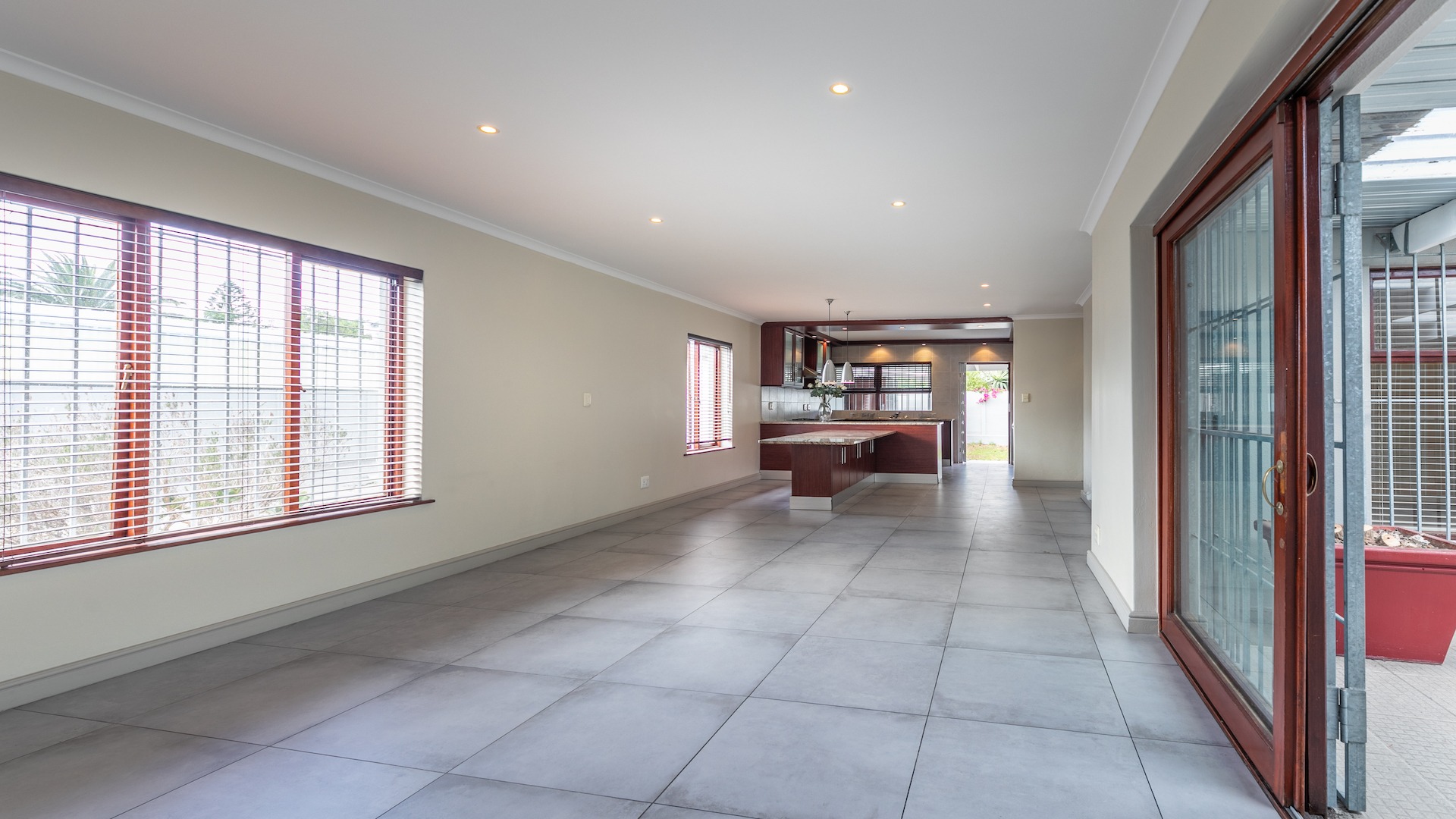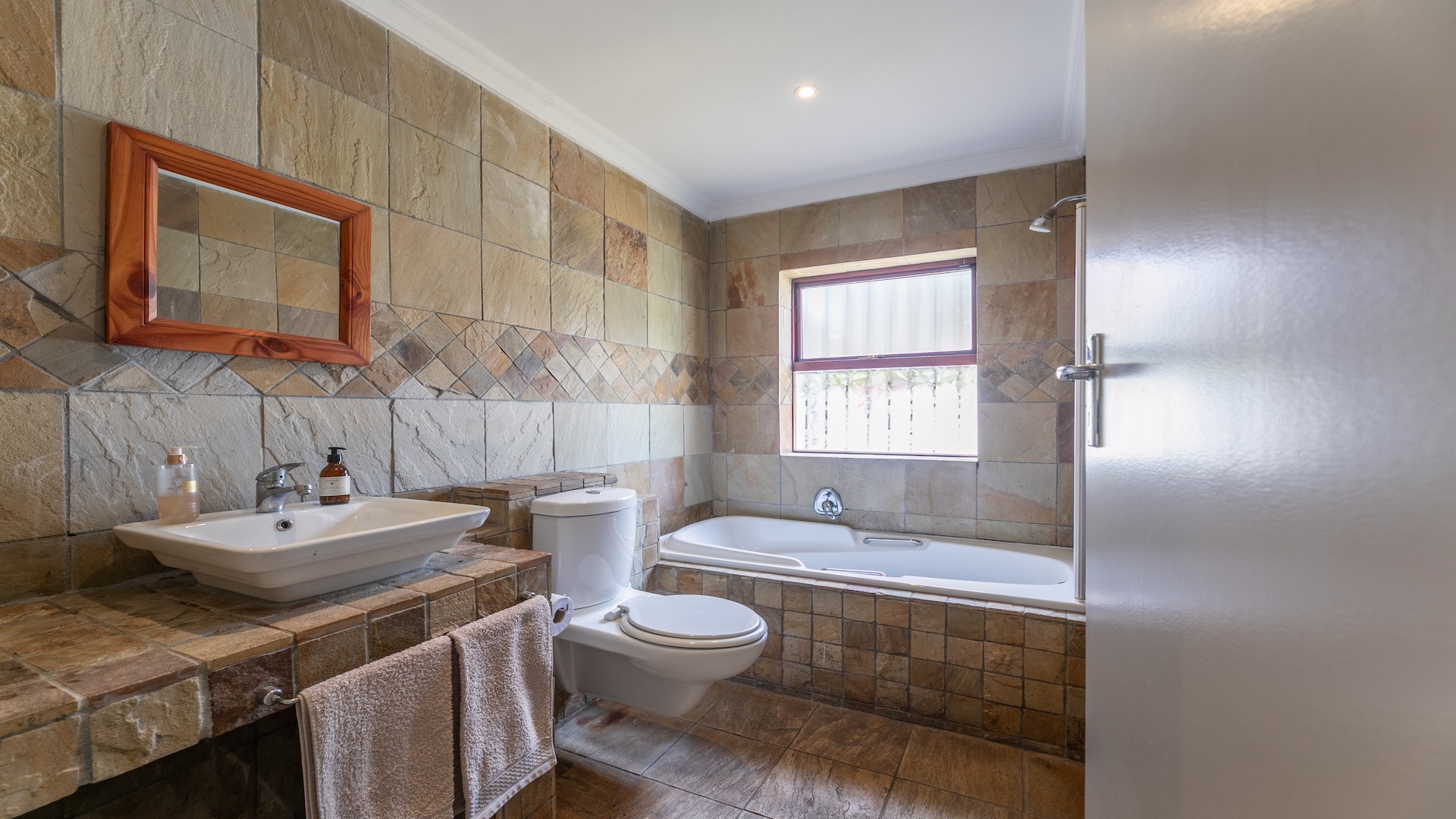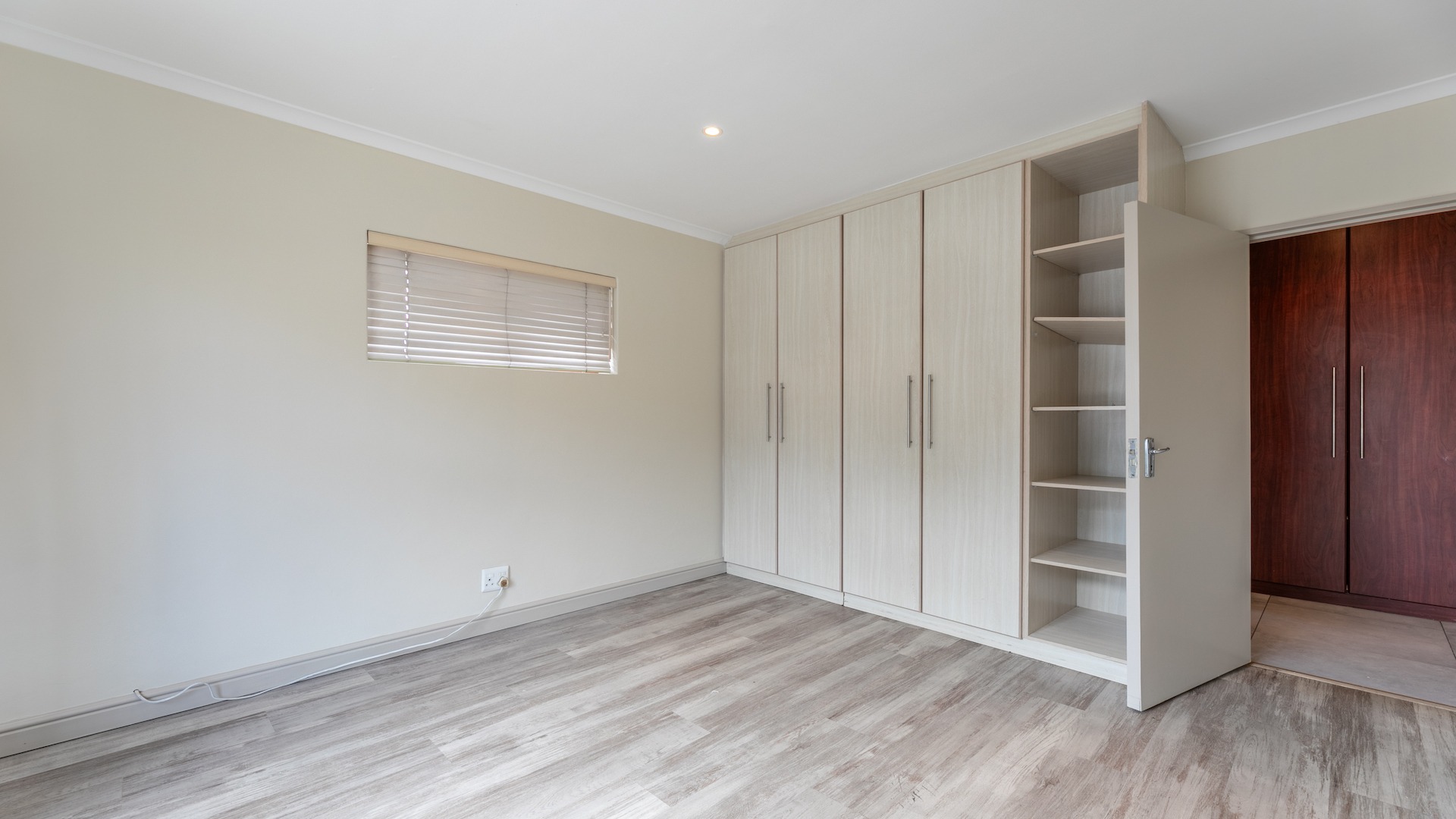- 4
- 3
- 2
- 306 m2
- 836 m2
Monthly Costs
Monthly Bond Repayment ZAR .
Calculated over years at % with no deposit. Change Assumptions
Affordability Calculator | Bond Costs Calculator | Bond Repayment Calculator | Apply for a Bond- Bond Calculator
- Affordability Calculator
- Bond Costs Calculator
- Bond Repayment Calculator
- Apply for a Bond
Bond Calculator
Affordability Calculator
Bond Costs Calculator
Bond Repayment Calculator
Contact Us

Disclaimer: The estimates contained on this webpage are provided for general information purposes and should be used as a guide only. While every effort is made to ensure the accuracy of the calculator, RE/MAX of Southern Africa cannot be held liable for any loss or damage arising directly or indirectly from the use of this calculator, including any incorrect information generated by this calculator, and/or arising pursuant to your reliance on such information.
Mun. Rates & Taxes: ZAR 1400.00
Property description
New Release! LARGE DUAL LIVING OPPORTUNITY IN SOUGHT AFTER AREA
This super, exceptionally large home is situated within walking distance to the popular Blouberg Beach
This home offers 4 large bedrooms with built-in cupboards. 2 bedrooms have en-suite bathrooms as well as a large family bathroom. Main bedroom accommodates a King-size bed and en-suite bathroom with a huge Double shower. 4th Bedroom with en-suite bathroom, has its own separate entrance, but is still part of the main house.
Spacious formal lounge offers a gas fireplace and sliding doors opening to the fully enclosed braai room/entertainment area.
Gorgeous, large Open plan granite and wood kitchen with oven, hob and extractor. Ample space for double door fridge/freezer. A plumb point for dishwasher. Kitchen forms part of dining room area as well as Lounge/TV Room area. Also Easy flow from these sliding doors to the Braai/Entertainment area. Porcelain Tiles and laminate flooring throughout the home.
Bonus, Laundry room, store-room and flatlet with en-suite bathroom, leads off the Double Garage, Totaling 81sqm. Behind the Main Entrance Auto Gate, there is ample space for 4 additional vehicles, boat and caravan.
Close to all major amenities, private schools, restaurants, shopping malls and gyms.
VIEWING BY APPOINTMENT ONLY.
Property Details
- 4 Bedrooms
- 3 Bathrooms
- 2 Garages
- 1 Lounges
- 1 Dining Area
Property Features
- Staff Quarters
- Pets Allowed
- Garden
- Family TV Room
- Outbuildings: 1
- Building Options: Facing: North, Above Road, Roof: Tile, Style: Conventional, Wall: Plaster, Window: Wood
- Special Feature 1 Built-in Braai, Sliding Doors Flatlet & store room & laundry
- Security 1 Security Gate, Burglar Bars Spanish burglar bars & security gates, plus linked alarm
- Parking 1 Plus boat and caravan
- Outbuilding 1 Flatlet, Staff Quarters/Domestic Rooms, Storeroom Flatlet with bathroom and laundry
- Other 1 Patio Covered
- Living Room/lounge 1 Tiled Floors, Blinds, Fireplace
- Kitchen 1 Open Plan, Laundry, Stove (Oven & Hob), Extractor Fan, Dishwasher Connection
- Garden 1 Landscaped
- Garage 1 Double, Tip Up
- Family/TV Room 1 Fireplace
- Dining Room 1 Blinds, Open Plan
- Braai Room 1 Enclosed
- Bedroom 1 Wooden Floors, Curtain Rails, Built-in Cupboards, King Bed
- Bathroom 1 Full, Main en Suite, Domestic Bathroom, Toilet
Video
Virtual Tour
| Bedrooms | 4 |
| Bathrooms | 3 |
| Garages | 2 |
| Floor Area | 306 m2 |
| Erf Size | 836 m2 |
Contact the Agent

Lynette Wilson
Full Status Property Practitioner












































































