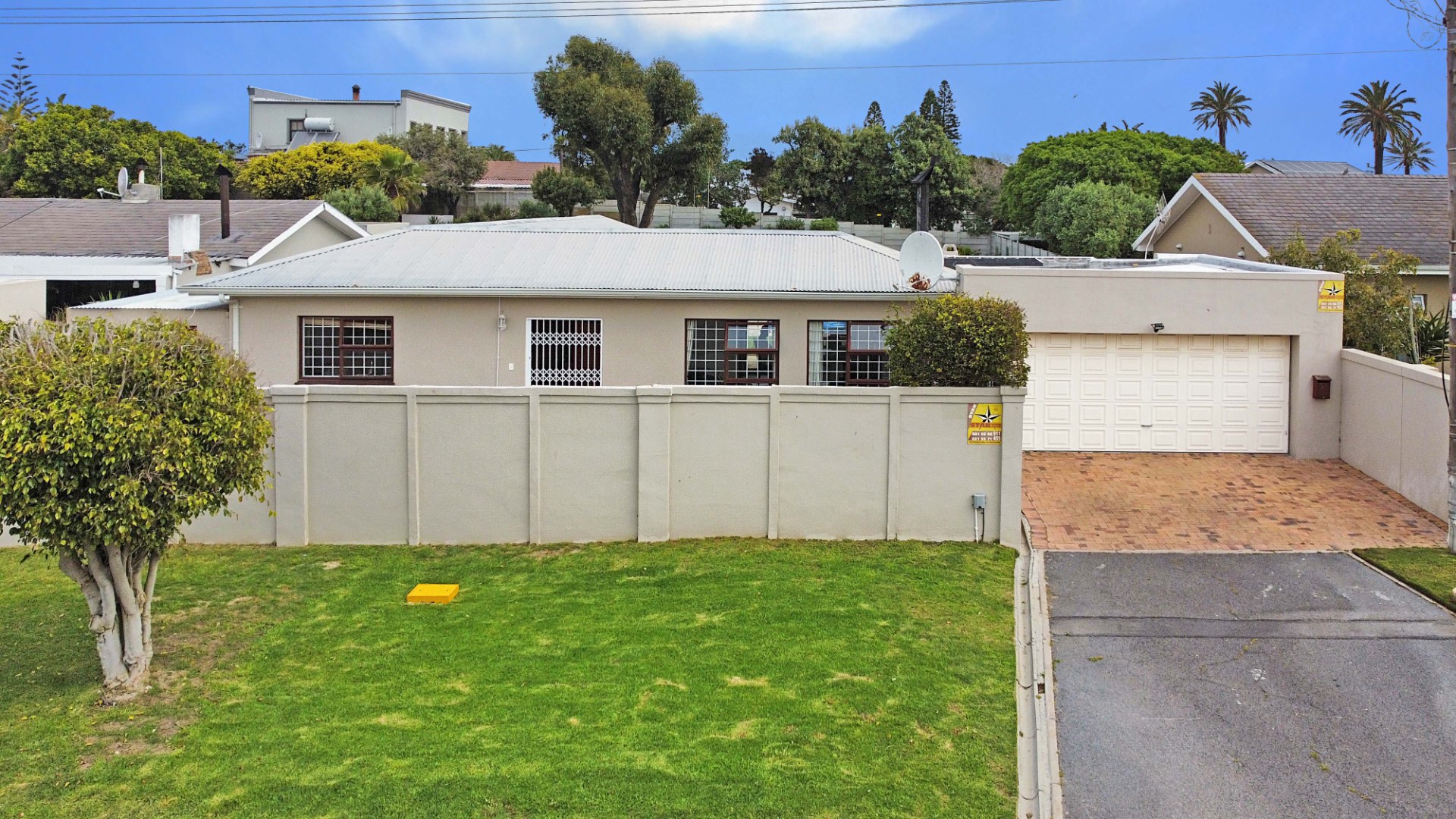- 4
- 2
- 2
- 287 m2
- 937 m2
Monthly Costs
Monthly Bond Repayment ZAR .
Calculated over years at % with no deposit. Change Assumptions
Affordability Calculator | Bond Costs Calculator | Bond Repayment Calculator | Apply for a Bond- Bond Calculator
- Affordability Calculator
- Bond Costs Calculator
- Bond Repayment Calculator
- Apply for a Bond
Bond Calculator
Affordability Calculator
Bond Costs Calculator
Bond Repayment Calculator
Contact Us

Disclaimer: The estimates contained on this webpage are provided for general information purposes and should be used as a guide only. While every effort is made to ensure the accuracy of the calculator, RE/MAX of Southern Africa cannot be held liable for any loss or damage arising directly or indirectly from the use of this calculator, including any incorrect information generated by this calculator, and/or arising pursuant to your reliance on such information.
Mun. Rates & Taxes: ZAR 1400.00
Property description
Large 3 Bedroom home with 2 bathrooms ideal for families, professionals or entertainers only 4 minutes from the Beach.
Spacious interior - Large Kitchen with scullery. Lounge has a fireplace and the dining room leads out into the garden. Separate bar/entertainment room opens up onto the sparkling pool and outside braai area. Private and secure garden. Double garage that leads into the home.
Two of the bedrooms have doors opening onto the garden. Close proximity to local schools, shops and only 1.6 kms to the Blouberg Beachfront.
Stop reading this advert and call us immediately to see your new home.
Property Details
- 4 Bedrooms
- 2 Bathrooms
- 2 Garages
- 2 Lounges
- 1 Dining Area
Property Features
- Pool
- Pets Allowed
- Garden
- Family TV Room
- Building Options: Facing: North, West, Roof: Iron, Slate, Style: Conventional, Wall: Plaster, Window: Wood
- Temperature Control 1 Fireplace
- Special Feature 1 Built-in Braai, Open Plan, Sliding Doors, Built-in Bar Walking distance to the beach and Synagogue, Plenty
- Security 1 Electric Garage, Security Gate, Alarm System, Burglar Bars, Perimeter Wall Trellidoors
- Pool 1 Fibreglass in Ground, Auto Cleaning Equipment Pool Cover
- Parking 1 Space for 2 vehicles in front of garage
- Living Room/lounge 1 Tiled Floors, Fireplace Freestanding Fireplace
- Kitchen 1 Open Plan, Laundry, Stove (Oven & Hob), Extractor Fan, Dishwasher Connection, Granite Tops, Washing Machine Connect
- Garden 1 Irrigation system, Landscaped
- Garage 1 Electric Door, Tip Up
- Family/TV Room 1 Tiled Floors, TV Port Built-in Bar, Sliding Doors
- Dining Room 1 Tiled Floors, Open Plan
- Braai Room 1 Built-in Bar
- Bedroom 1 Curtain Rails, Built-in Cupboards, King Bed, Vinyl Floors
- Bathroom 1 Full, Basin, Main en Suite, Bath, Shower, Toilet Shower over bath in Family bathroom, Corner Bath in Main Ensuite
- Bar 1 Tiled Floors, Bar Counter
Video
| Bedrooms | 4 |
| Bathrooms | 2 |
| Garages | 2 |
| Floor Area | 287 m2 |
| Erf Size | 937 m2 |

































































