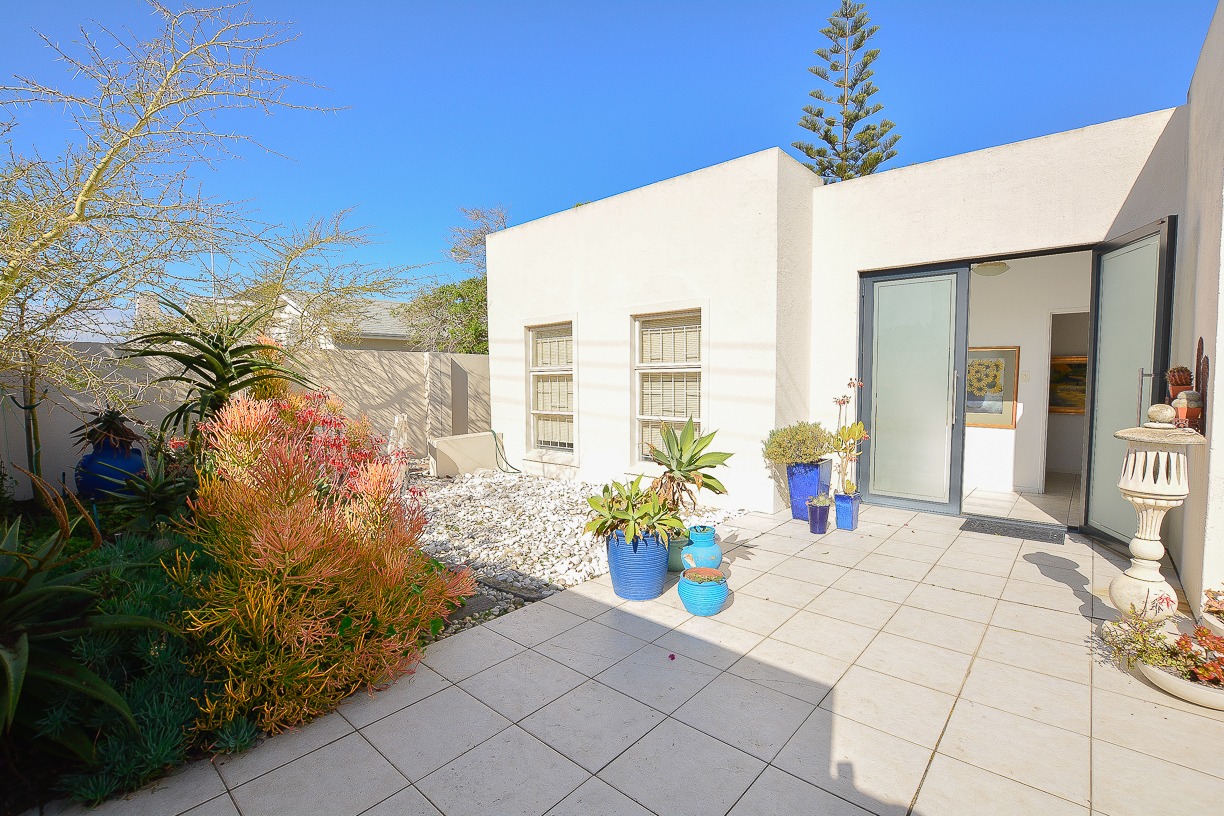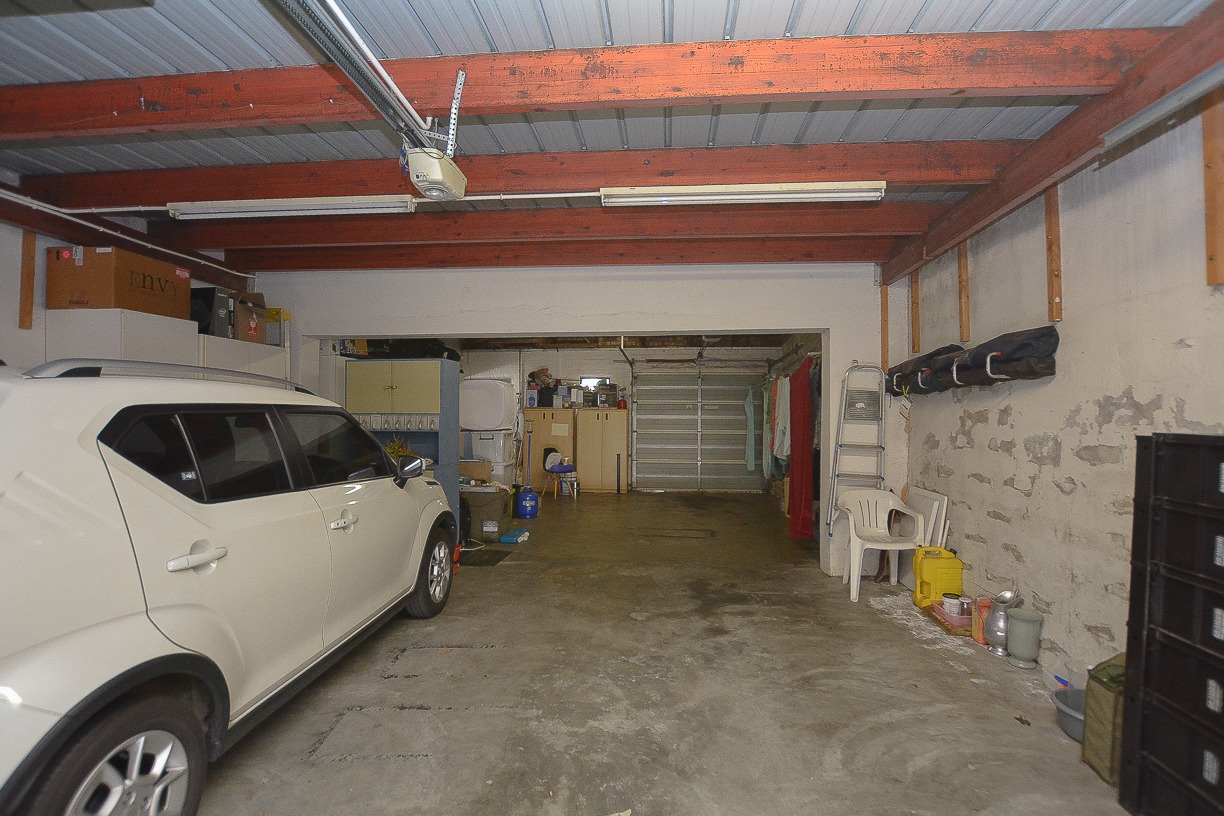- 3
- 2
- 4
- 403 m2
- 937 m2
Monthly Costs
Monthly Bond Repayment ZAR .
Calculated over years at % with no deposit. Change Assumptions
Affordability Calculator | Bond Costs Calculator | Bond Repayment Calculator | Apply for a Bond- Bond Calculator
- Affordability Calculator
- Bond Costs Calculator
- Bond Repayment Calculator
- Apply for a Bond
Bond Calculator
Affordability Calculator
Bond Costs Calculator
Bond Repayment Calculator
Contact Us

Disclaimer: The estimates contained on this webpage are provided for general information purposes and should be used as a guide only. While every effort is made to ensure the accuracy of the calculator, RE/MAX of Southern Africa cannot be held liable for any loss or damage arising directly or indirectly from the use of this calculator, including any incorrect information generated by this calculator, and/or arising pursuant to your reliance on such information.
Mun. Rates & Taxes: ZAR 1870.00
Property description
This is a delightfully spacious 3 bed home, tucked away in a quiet road, a stone’s throw from the beach, that hides a myriad of opportunities and potential!
This come about because, nestled at the back of the plot, is a completely separate second 3 bed, 2 bathroom, double garage property.
The larger of the two properties at the front of the plot is a full 264 sq m under roof. Offering an enormous open plan lounge/entertaining area with stack doors leading out onto the deck area. The house is 46 years old and in keeping with the then-popular design of homes of that era, there is a separate dining room adjacent to the kitchen which is ripe for modernisation but you’ll struggle to find a more solidly built property than this one! There are also spacious domestic quarters attached to the house that offer an en-suite bathroom with shower, loo and basin; there’s another separate toilet which has access from the garden.
The bedrooms are each of a very generous size with one of them offering a recently renovated and modernised en-suite bathroom. The other bedrooms are serviced by a similarly renovated family bathroom. There’s air conditioning too in both the lounge/entertaining area and in the largest of the 3 bedrooms and the property benefits from a solar geyser.
The second house is 139 sq m under roof and offers an open plan lounge/dining area and a spacious kitchen, along with 3 bedrooms and two bathrooms; the one being en-suite to the Master bedroom.
The larger of the two houses offers garaging for 4 cars, whilst the smaller one also has a larger-than-normal double garage – so 6 garages in total. Both properties have direct access into their respective garages; the main house garage has a roll-up rear door, allowing vehicles from the second house, direct access to the street.
The property is completely paved, so no high maintenance garden to look after and there’s a well point with big water storage tanks as well.
So there we have it; over 400 sq m of residence on a massive 937 sq m plot, offering the opportunity for 1) two full families to live side-by-side but with the enjoyment of their own complete privacy 2) significant rental income generation from renting out the second home or 3) adaptation to a B&B / Airbnb / Guest House accommodation set up – all located in one of the most sought-after suburbs throughout the Greater Blouberg area. I await your call to book your appointment to view this grand old dame of Bloubergrant! …
Please Note : Currently, the property is being painted throughout, interior and exterior; and any maintenance work to the waterproofing required, will be actioned.
Property Details
- 3 Bedrooms
- 2 Bathrooms
- 4 Garages
- 4 Lounges
- 2 Dining Area
Property Features
- Staff Quarters
- Garden
- Outbuildings: 1
- Building Options: Facing: North, Roof: Tile, Style: Conventional, Contemporary, Open Plan, Wall: Plaster, Window: Aluminium
- Temperature Control 1 Air Conditioning Unit
- Special Feature 1 Borehole, Driveway, Paveway, Open Plan, Sliding Doors
- Security 1 Electric Garage, Alarm System, Perimeter Wall
- Outbuilding 1 Staff Quarters/Domestic Rooms, Second House With Shower room & loo
- Living Room/lounge 4 Air Conditioner
- Kitchen 1 Breakfast Nook, Stove (Oven & Hob), Washing Machine Connection
- Garden 1 Fully paved
- Garage 1 Tip Up
- Entrance Hall 1 Tiled Floors
- Dining Room 1 Tiled Floors
- Bedroom 1 Built-in Cupboards
| Bedrooms | 3 |
| Bathrooms | 2 |
| Garages | 4 |
| Floor Area | 403 m2 |
| Erf Size | 937 m2 |


















































