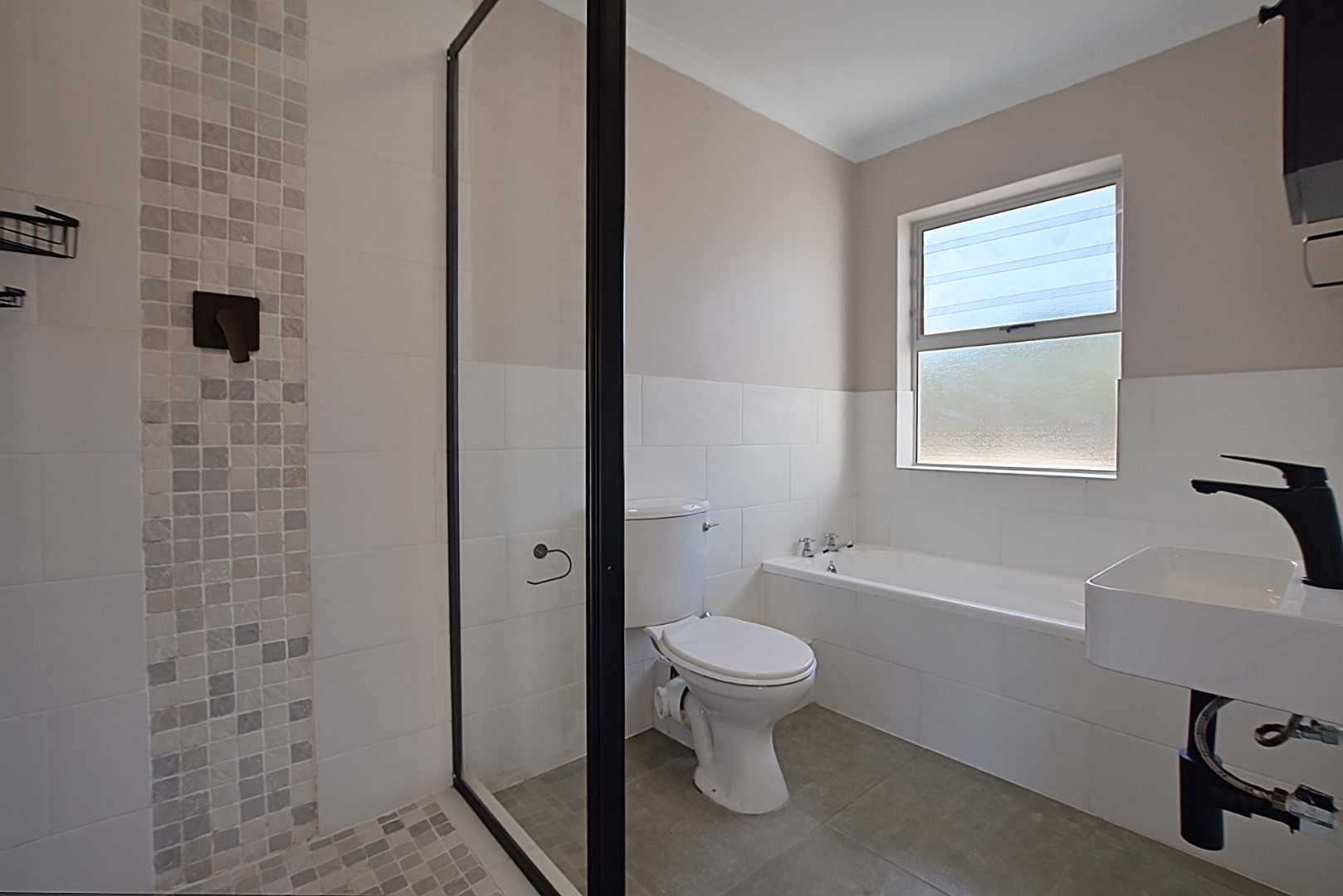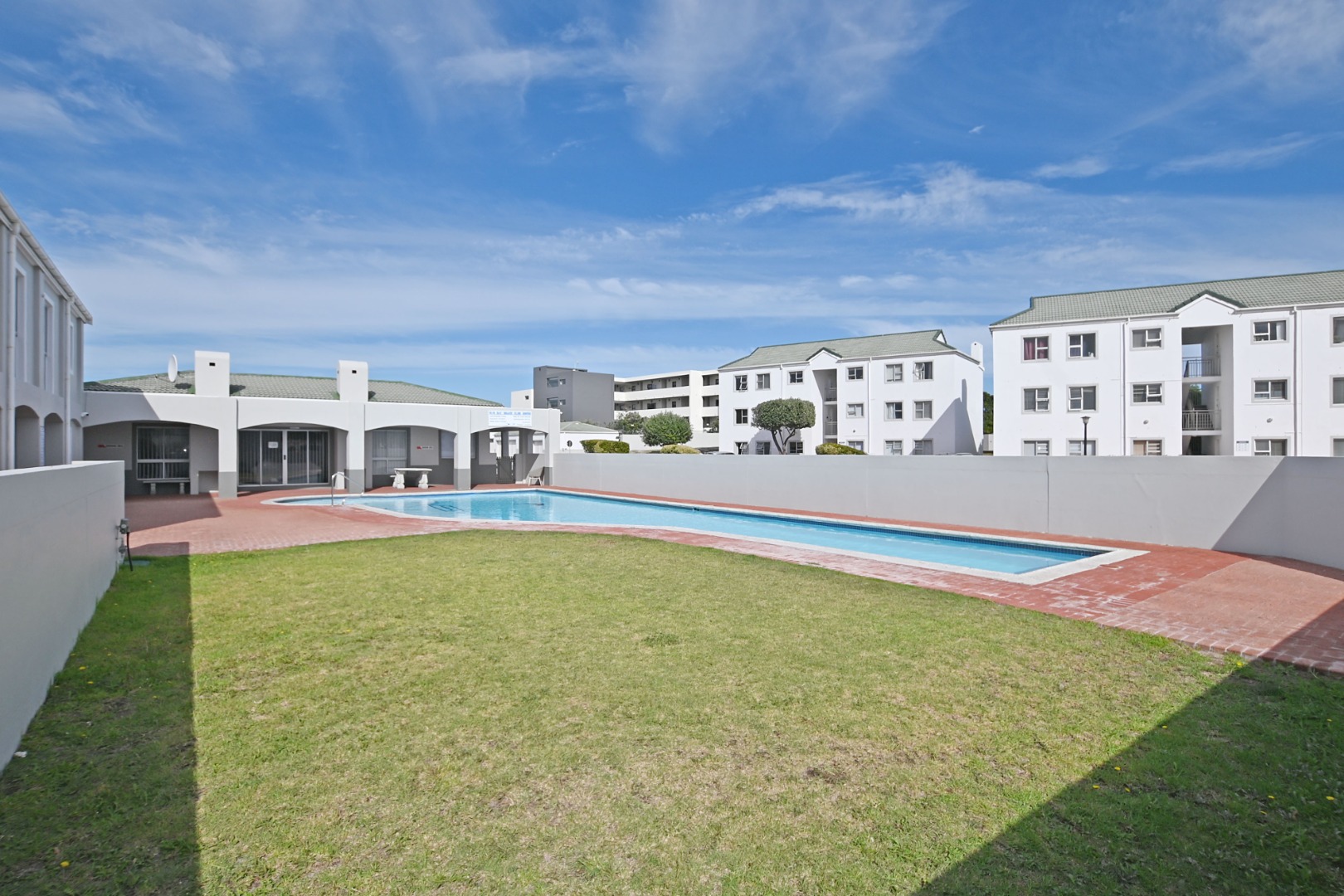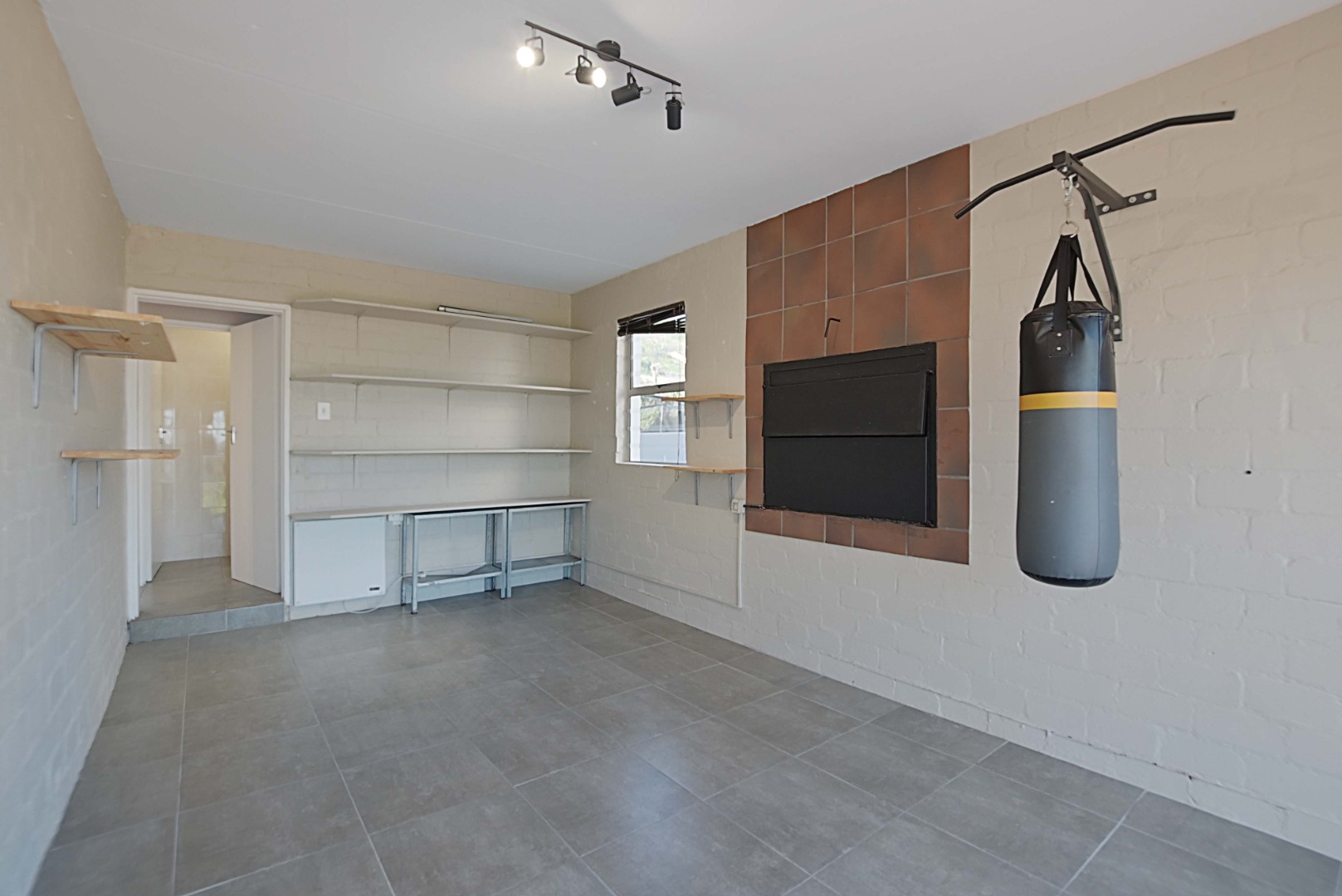- 3
- 2.5
- 105 m2
- 223 m2
Monthly Costs
Monthly Bond Repayment ZAR .
Calculated over years at % with no deposit. Change Assumptions
Affordability Calculator | Bond Costs Calculator | Bond Repayment Calculator | Apply for a Bond- Bond Calculator
- Affordability Calculator
- Bond Costs Calculator
- Bond Repayment Calculator
- Apply for a Bond
Bond Calculator
Affordability Calculator
Bond Costs Calculator
Bond Repayment Calculator
Contact Us

Disclaimer: The estimates contained on this webpage are provided for general information purposes and should be used as a guide only. While every effort is made to ensure the accuracy of the calculator, RE/MAX of Southern Africa cannot be held liable for any loss or damage arising directly or indirectly from the use of this calculator, including any incorrect information generated by this calculator, and/or arising pursuant to your reliance on such information.
Mun. Rates & Taxes: ZAR 1520.00
Monthly Levy: ZAR 2001.00
Property description
SOLE MANDATE
Once in a lifetime opportunity. This trendy spacious three-bedroom townhouse with its own erf number and garden is situated in the well sought-after Big Bay Beach Club. Please note three bedrooms are upstairs and the garage what is converted to another room is not counted as a room. The property is light and bright and two of the bedrooms have views. The main bedroom opens up to a balcony. The lounge/dining room is spacious with a well-equipped kitchen. It leads out to a small enclosed garden. Pets are allowed and there is a guest toilet downstairs and the garage has been converted to another room that has been approved by Big Bay Beach Club. At minimum cost it can be converted back into a single garage. There is ample parking available at the front of the property. Enjoy living in a secure estate whilst enjoying all the facilities that Big Bay Beach Club has to offer such as a communal swimming pool, squash quarters ,mini golf and a laundry. It is close to the shops and the MyCiTi bus route, plus it is very close to the beach. ACT QUICKLY TO MAKE THIS YOURS!
Property Details
- 3 Bedrooms
- 2.5 Bathrooms
- 1 Lounges
- 1 Dining Area
Property Features
- Pool
- Garden
- Family TV Room
- Building Options: Facing: West, Roof: Tile, Style: Modern
- Special Feature 1 Communal use areas: Squash court, Mini golf, Laundry, Pool, Clubhouse. Situated opposite the sea and MyCiti
- Security 1 Security Complex
- Pool 1 Communal Pool
- Parking 1 Driveway
- Living Room/lounge 1 Open Plan Lounge leading out to own garden
- Kitchen 1 Well equipped
- Family/TV Room 1 The garage has been converted into a room with a braai and sliding door. This has been approved by HOA and w
- Dining Room 1 Open Plan
- Bedroom 1 East side bedroom has views of the inland. Main and second bedroom have views of the sea and mountain
- Bathroom 1 Guest Toilet downstairs
Video
| Bedrooms | 3 |
| Bathrooms | 2.5 |
| Floor Area | 105 m2 |
| Erf Size | 223 m2 |










































