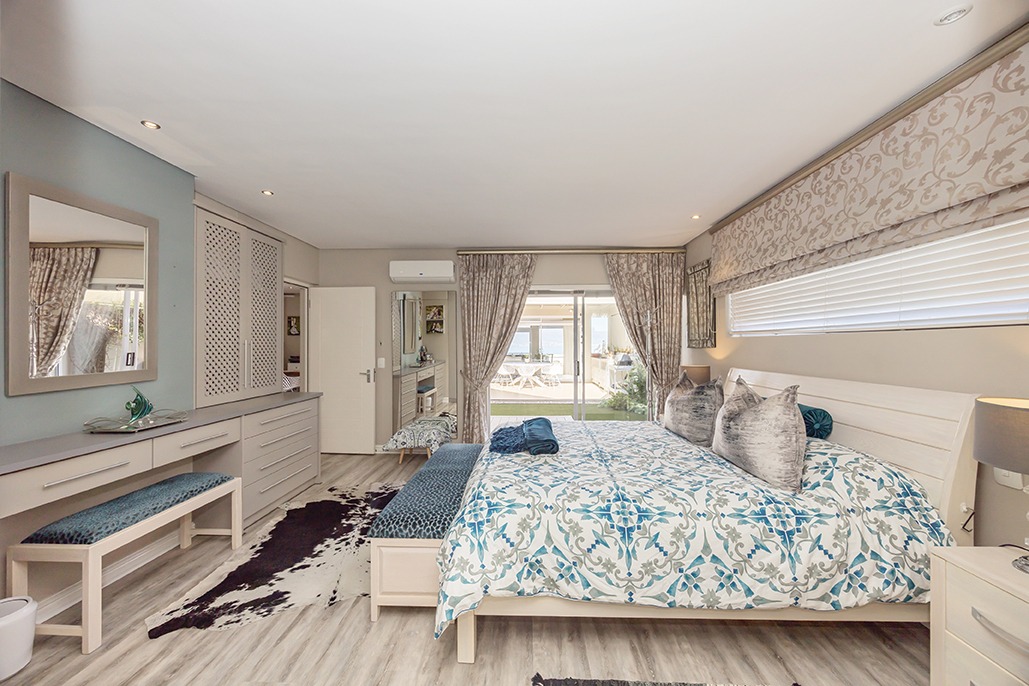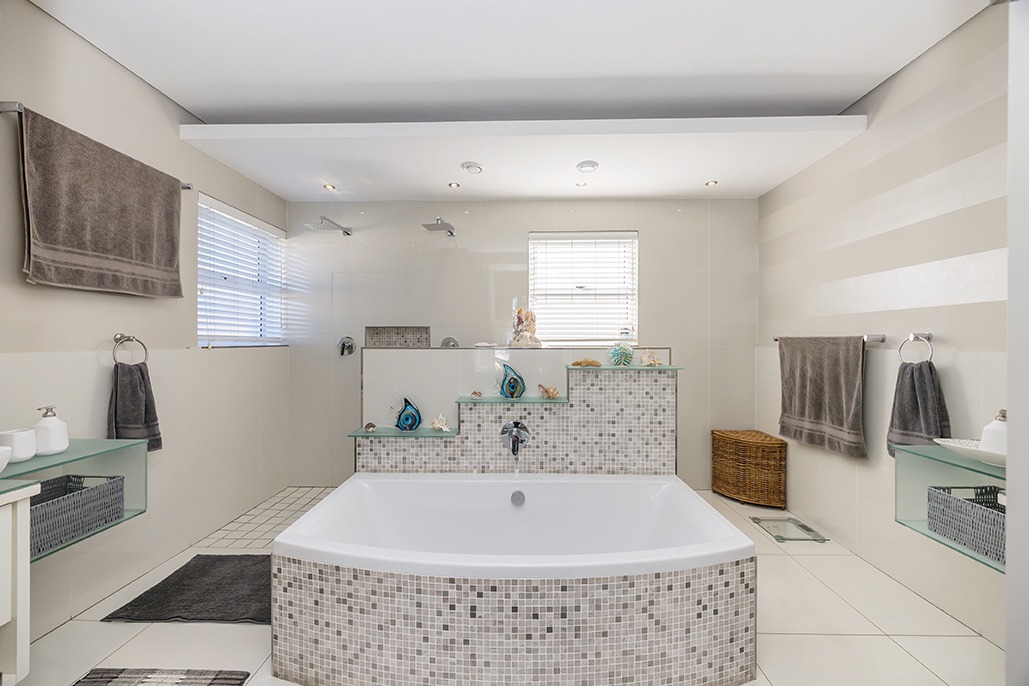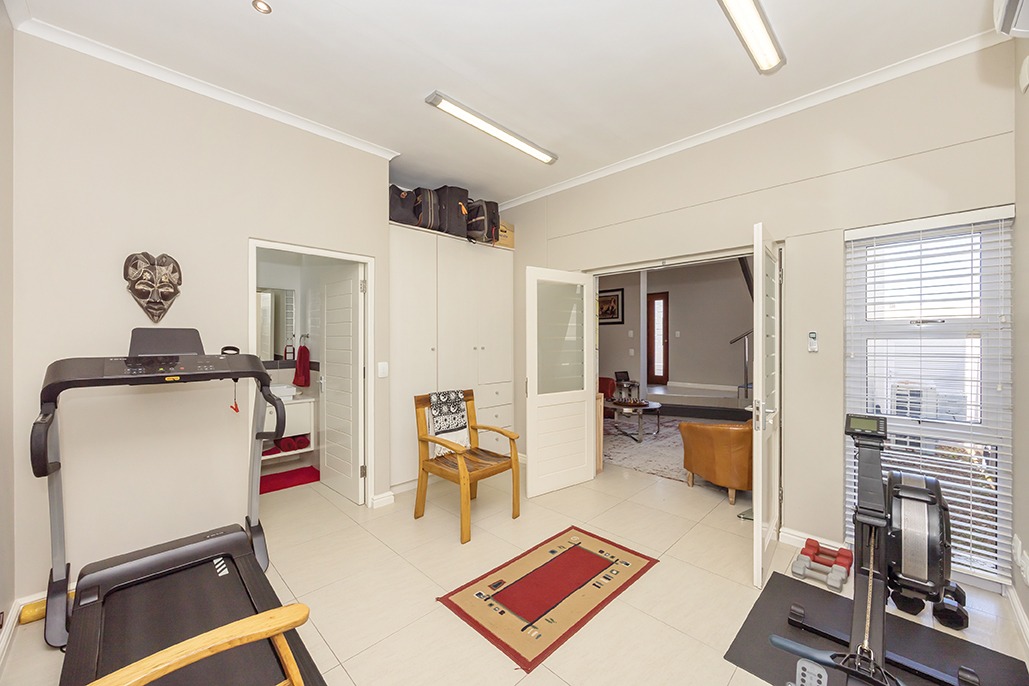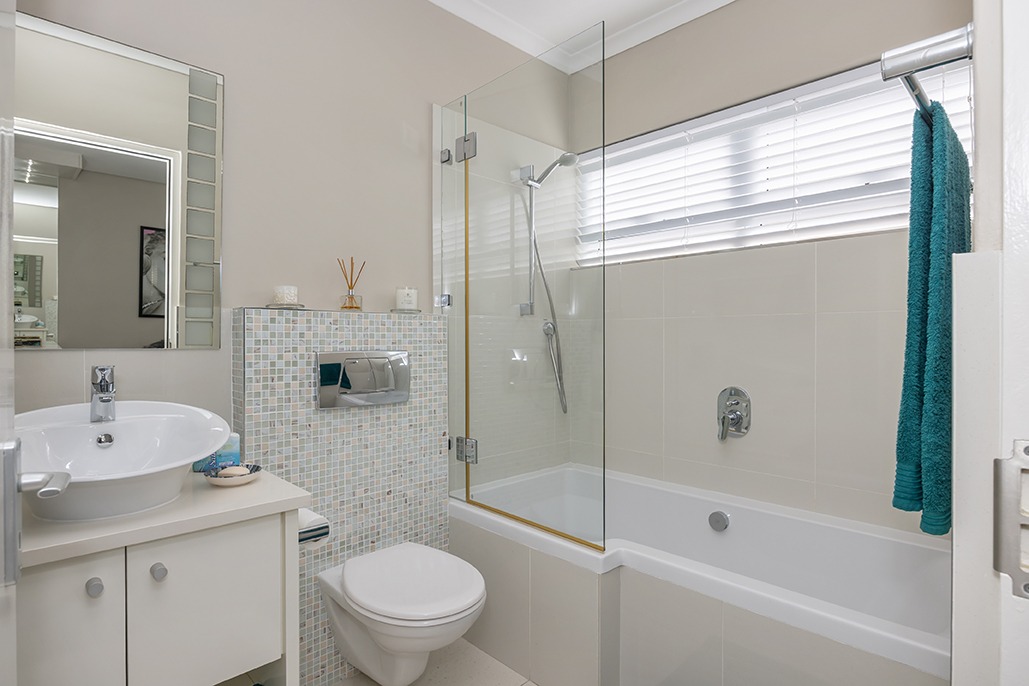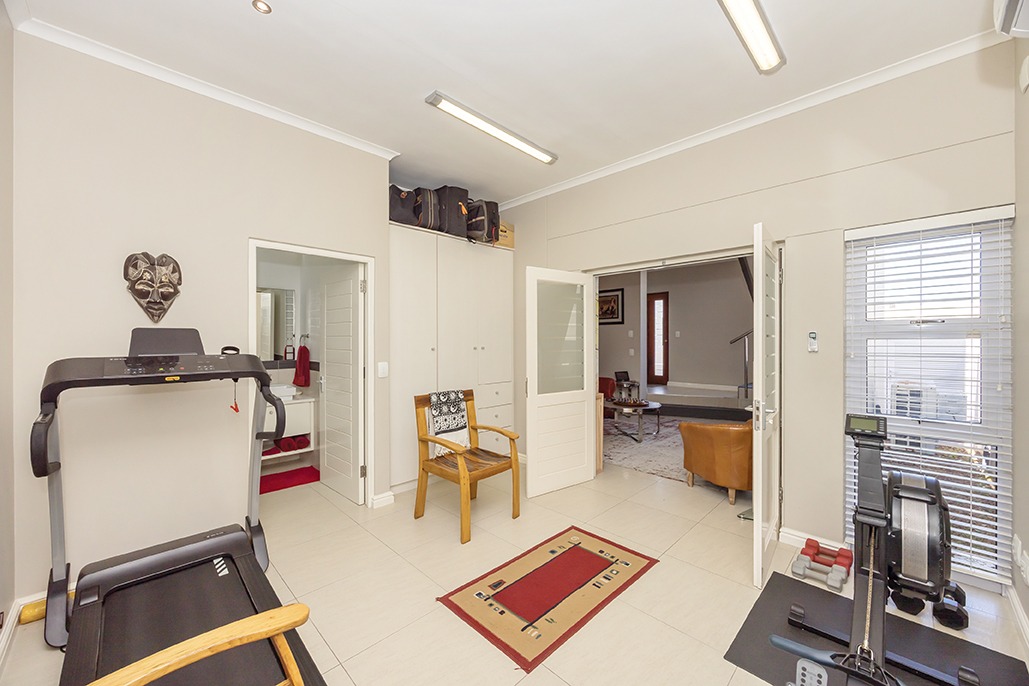- 4
- 4.5
- 2
- 361 m2
Monthly Costs
Monthly Bond Repayment ZAR .
Calculated over years at % with no deposit. Change Assumptions
Affordability Calculator | Bond Costs Calculator | Bond Repayment Calculator | Apply for a Bond- Bond Calculator
- Affordability Calculator
- Bond Costs Calculator
- Bond Repayment Calculator
- Apply for a Bond
Bond Calculator
Affordability Calculator
Bond Costs Calculator
Bond Repayment Calculator
Contact Us

Disclaimer: The estimates contained on this webpage are provided for general information purposes and should be used as a guide only. While every effort is made to ensure the accuracy of the calculator, RE/MAX of Southern Africa cannot be held liable for any loss or damage arising directly or indirectly from the use of this calculator, including any incorrect information generated by this calculator, and/or arising pursuant to your reliance on such information.
Mun. Rates & Taxes: ZAR 3511.00
Monthly Levy: ZAR 1569.00
Property description
Located in Platinum-positioned “BAYVIEW” just a quick stroll down to the beach, with stunning views of Table Mountain and the Mother City over Table Bay.
The very spacious open plan Living Area on the upper floor, bathed in natural light, creating an inviting and airy atmosphere, seamlessly integrates the Lounge and the Dining- and Kitchen-areas, that flow through large sliding doors to the sea-facing Front Balcony on the one side, and the sunny wind sheltered entertainer’s Braai-patio on the other side.
The upper floor also harbors the Master- and the 2nd and 3rd bedrooms, all 3 with luxurious en-suite bathrooms.
There is also a Study, a Guest Toilet and a Scullery / Laundry on the upper floor.
The ground floor offers another Lounge, and the 4th bedroom with its en-suite bathroom.
The huge Garage provides Parking for 4 cars, a Store Room, a Work Area, and a Servant’s Toilet.
Some of the Extras:
Airconditioning in the Living Area (x2), the Master-bedroom and the 4th Bedroom.
Wood-burning fireplace in the Living Area.
Gas Hob.
Inverter.
Alarm.
Burglar Bars.
Fibre.
Sprinkler system.
Automated garage doors.
Blinds.
This exquisite home has to be seen in person to be fully appreciated!
Property Details
- 4 Bedrooms
- 4.5 Bathrooms
- 2 Garages
- 1 Lounges
- 1 Dining Area
Property Features
- Pets Allowed
- Garden
- Family TV Room
- Building Options: Facing: South, Sea, Mountain View, Roof: Flat Roof, Concrete, Style: Contemporary, Modern, Open Plan, Wall:
- Temperature Control 1 Air Conditioning Unit, Fireplace
- Special Feature 1 Awning, Open Plan, Sliding Doors
- Security 1 Security Gate, Alarm System, 24 Hour Response, Intercom, Burglar Bars, 24 Hour Access, Electric Fencing, Perimeter
- Parking 1 Visitors Parking, Carport, Secure Parking
- Office/study 1 Wooden Floors, Blinds
- Living Room/lounge 1 Patio, Wooden Floors, Balcony, Air Conditioner, Blinds, Curtain Rails, Fireplace, Open Plan
- Kitchen 1 Breakfast Nook, Open Plan, Scullery, Stove (Oven & Hob), Extractor Fan, Dishwasher Connection, Granite Tops, Washin
- Garden 1 Irrigation system, Courtyard
- Garage 1 Double, Electric Door 4 Cars
- Family/TV Room 1 Tiled Floors, Air Conditioner, Internet Port
- Entrance Hall 1 Tiled Floors, Staircase
- Dining Room 1 Patio, Wooden Floors, Balcony, Air Conditioner, Blinds, Curtain Rails, Open Plan
- Bedroom 1 Wooden Floors, Air Conditioner, Blinds, Curtain Rails, Built-in Cupboards, King Bed, Queen Bed
- Bathroom 1 Full, Basin, Main en Suite, Domestic Bathroom, Guest Toilet, Bath, Shower, Toilet
Video
| Bedrooms | 4 |
| Bathrooms | 4.5 |
| Garages | 2 |
| Erf Size | 361 m2 |
















