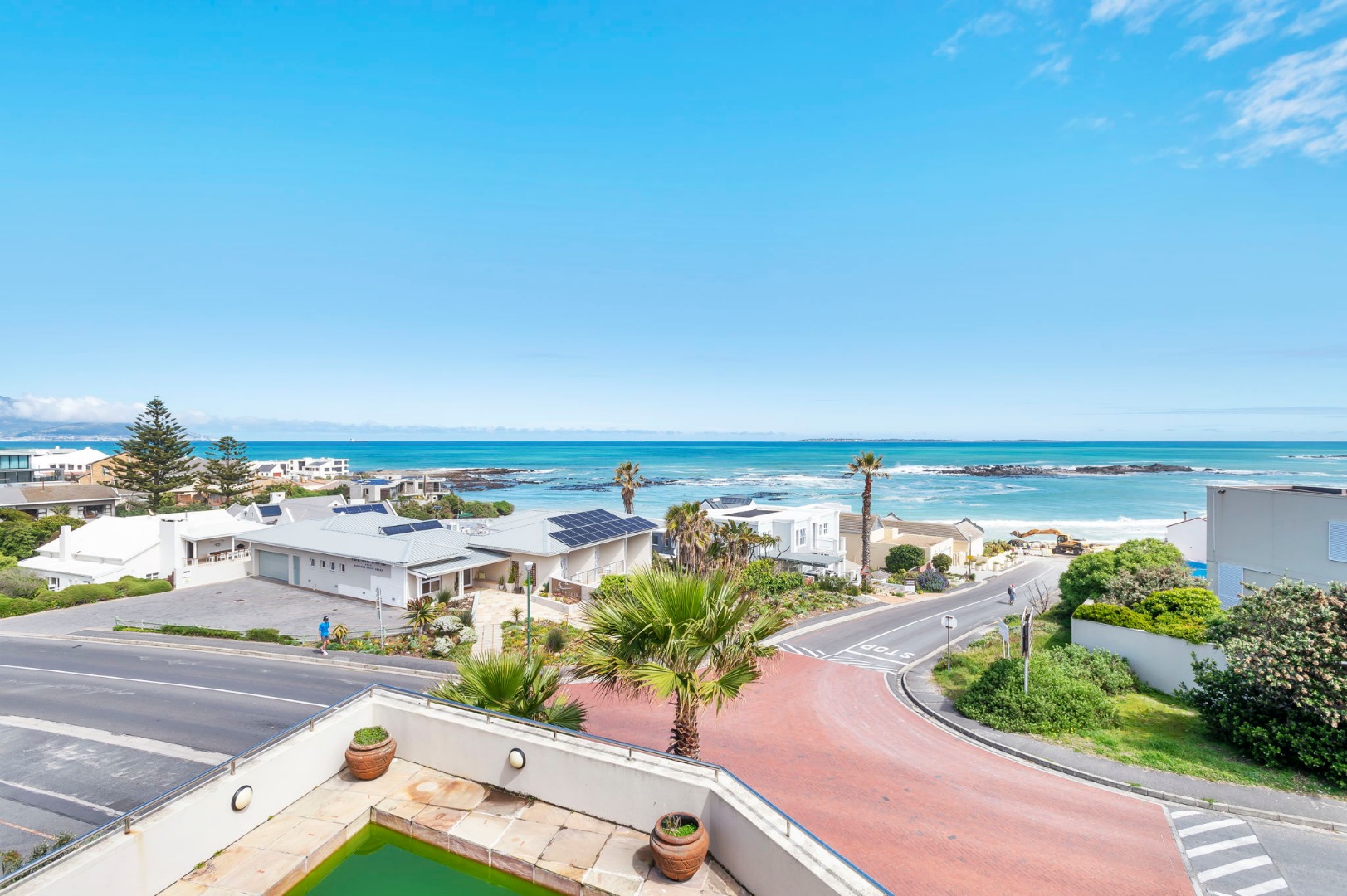- 4
- 2
- 3
- 238 m2
- 554 m2
Monthly Costs
Monthly Bond Repayment ZAR .
Calculated over years at % with no deposit. Change Assumptions
Affordability Calculator | Bond Costs Calculator | Bond Repayment Calculator | Apply for a Bond- Bond Calculator
- Affordability Calculator
- Bond Costs Calculator
- Bond Repayment Calculator
- Apply for a Bond
Bond Calculator
Affordability Calculator
Bond Costs Calculator
Bond Repayment Calculator
Contact Us

Disclaimer: The estimates contained on this webpage are provided for general information purposes and should be used as a guide only. While every effort is made to ensure the accuracy of the calculator, RE/MAX of Southern Africa cannot be held liable for any loss or damage arising directly or indirectly from the use of this calculator, including any incorrect information generated by this calculator, and/or arising pursuant to your reliance on such information.
Property description
Save on Transfer Duty – Sale is VAT inclusive
* Multi storey home with wonderful Table Mountain and Atlantic Ocean views * Three car garage on the lower level with direct access into a covered entrance * Main living areas warmed by a fireplace and out to a massive sea facing terrace and swimming pool * Granite kitchen is centrally located within the social areas leading to a casual braai entertainment room * Two bedrooms share a family bathroom on the lower level whilst two additional bedrooms are located upstairs * The master suite enjoys the scenic views with a large walk in bathroom and private dressing room * Enclosed garden * Home is fitted with alarm and trellidor security and bars throughout.
* Bloubergstrand is steeped in history dating back to 1806, but today residents love it for its easy seaside living. Eat fish and chips at Ons Huisie, go to On The Rocks for a more formal dining experience, and dont forget the Blue Peter Hotel for sundowners on the lawn. Known as the Clifton of the West Coast, Bloubergstrand offers unequalled views of the iconic Table Mountain and Atlantic Ocean. Community driven initiatives for both Blouberg Village and Extension 1, provide a 24hr, dedicated security patrol service.
Property Details
- 4 Bedrooms
- 2 Bathrooms
- 3 Garages
- 1 Lounges
- 1 Dining Area
Property Features
- Pool
- Pets Allowed
- Garden
- Family TV Room
- Building Options: Facing: West, Sea, Above Road, Mountain View, Roof: Tile, Style: Open Plan, Wall: Plaster, Window: Wood, Al
- Temperature Control 1 Air Conditioning Unit, Fireplace
- Special Feature 1 Built-in Braai, Satellite Dish, Driveway, Open Plan, Sliding Doors
- Security 1 Electric Garage, Alarm System, 24 Hour Response, Perimeter Wall
- Pool 1 Fibreglass in Ground
- Living Room/lounge 1 Patio, Tiled Floors, Blinds, Fireplace
- Kitchen 1 Breakfast Nook, Open Plan, Granite Tops, Hob
- Garden 1 Irrigation system, Courtyard
- Garage 1 Double, Tandem, Tip Up
- Family/TV Room 1 Blinds, Curtain Rails
- Dining Room 1 Patio, Tiled Floors, Open Plan
- Bedroom 4 Carpets, Blinds
- Bedroom 3 Carpets, Blinds, Built-in Cupboards
- Bedroom 2 Carpets, Blinds, Built-in Cupboards
- Bedroom 1 Carpets, Air Conditioner, Blinds, Built-in Cupboards, Walk-in-closet, King Bed
- Bathroom 2 Guest Toilet
- Bathroom 1 Full, Main en Suite
| Bedrooms | 4 |
| Bathrooms | 2 |
| Garages | 3 |
| Floor Area | 238 m2 |
| Erf Size | 554 m2 |
Contact the Agent

Jeanne Thompson
Full Status Property Practitioner



















































