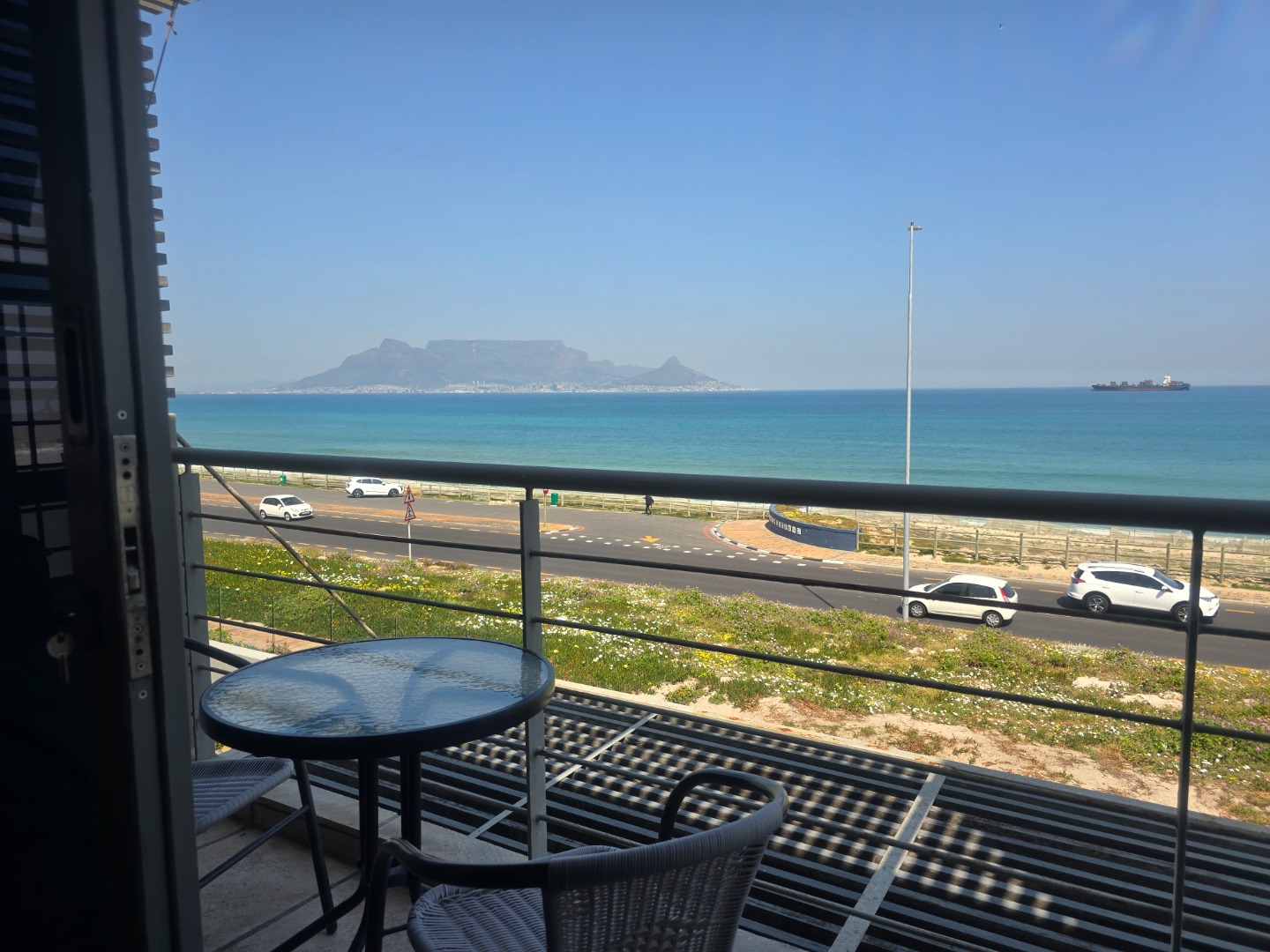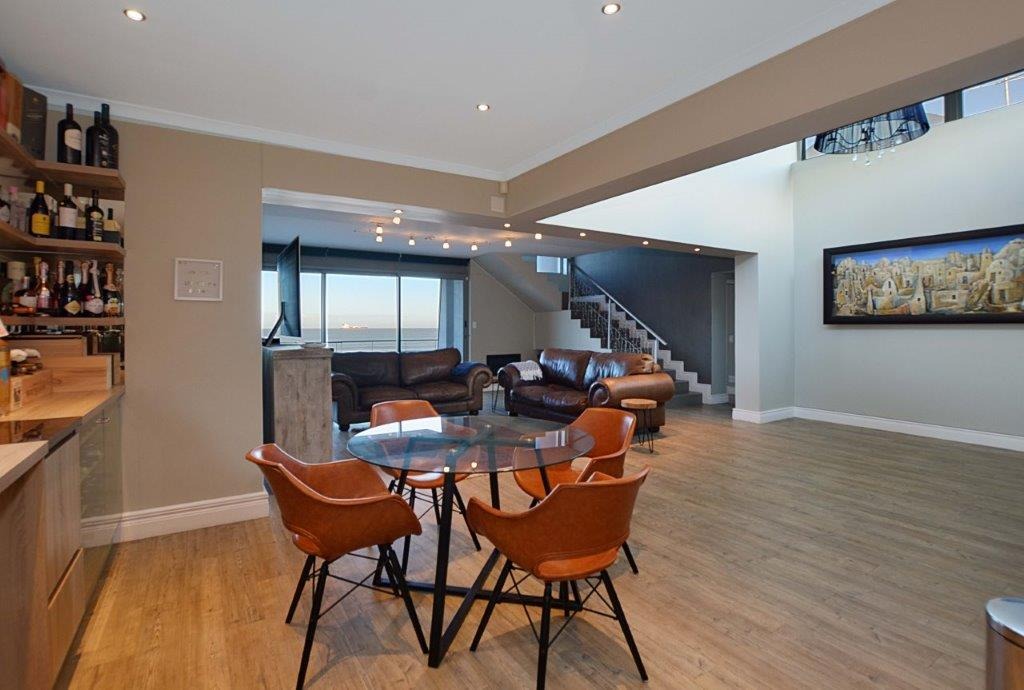- 4
- 4
- 2
- 348 m2
- 499 m2
Monthly Costs
Monthly Bond Repayment ZAR .
Calculated over years at % with no deposit. Change Assumptions
Affordability Calculator | Bond Costs Calculator | Bond Repayment Calculator | Apply for a Bond- Bond Calculator
- Affordability Calculator
- Bond Costs Calculator
- Bond Repayment Calculator
- Apply for a Bond
Bond Calculator
Affordability Calculator
Bond Costs Calculator
Bond Repayment Calculator
Contact Us

Disclaimer: The estimates contained on this webpage are provided for general information purposes and should be used as a guide only. While every effort is made to ensure the accuracy of the calculator, RE/MAX of Southern Africa cannot be held liable for any loss or damage arising directly or indirectly from the use of this calculator, including any incorrect information generated by this calculator, and/or arising pursuant to your reliance on such information.
Mun. Rates & Taxes: ZAR 4160.00
Property description
Stunning beachfront home in sought after position offering top quality finishes!
Automated garage door opens up onto driveway – covered with shadenet.
Stairs lead down to the entrance, which is fitted with a security gate.
Gorgeous kitchen with ample cabinetry and finished with granite tops – fitted gas stove and extractor fan. Separate scullery with ample built-in cupboards and plumbing for appliances. Kitchen door leading to outside bedroom with en-suite or ideal staff quarters. (Separate entrance)
Modern bar open plan to expansive living area with stacking sliding doors opening up to the outside built-in braai area and sparkling pool. The lounge is spacious and open plan and fitted with a jetmaster fireplace to warm the house on those chilly winter days. The dining area offers double volume ceilings with windows, allowing the natural light to stream through.
Study with built-in desk & wall unit makes for a perfect home office.
Guest cloakroom.
The guest suite is spacious and opens up to outside. The room is fitted with built-in cupboards as well as an en-suite bathroom consisting of walk-in shower, basin and toilet. The second bedroom is also en-suite and offers a shower, basin and toilet. The main suite downstairs offers ample fitted cupboards and sliding doors opening up onto patio and pool – fitted with blinds. Lie in bed & enjoy the breathtaking vista’s – or close the shutters and be completely shut off from the world. The open en-suite offers a freestanding bath, toilet, double vanity & walk-in shower.
The stairs lead up to a private main bedroom with sliding doors opening up onto balcony with breathtaking views. En-suite bathroom consisting of walk-in shower, double vanity and toilet.
Breathtaking and unobstructed views of the sea and Table Mountain.
Sparkling heated pool fitted with cover set in paved low maintenance garden – with built-in braai area. Gate leading to beachfront – with irrigation in front garden.
The double garage is fitted with remote and additional shaded carport for additional vehicles or visitors
Extra’s include: Underflooring heating throughout; Alarm system with beams; Jo-jo tanks linked to irrigation system; CCTV camera’s and lots more!
The Ridge is a sought after area offering Mediterranean style living with easy access to the popular eateries and shops that the surrounding area has to offer.
Property Details
- 4 Bedrooms
- 4 Bathrooms
- 2 Garages
- 4.5 Ensuite
- 1 Lounges
- 1 Dining Area
Property Features
- Balcony
- Patio
- Pool
- Alarm
- Scenic View
- Kitchen
- Built In Braai
- Guest Toilet
- Entrance Hall
- Irrigation System
- Garden
- Family TV Room
- Bathroom
- Bedroom
- Dining Room
- Entrance Hall
- Family/TV Room
- Garage
- Garden
- Kitchen
- Living Room/lounge
- Office/study
- Outbuilding: Staff Quarters
- Parking
- Pool
- Security
- Special Feature
| Bedrooms | 4 |
| Bathrooms | 4 |
| Garages | 2 |
| Floor Area | 348 m2 |
| Erf Size | 499 m2 |



























































































