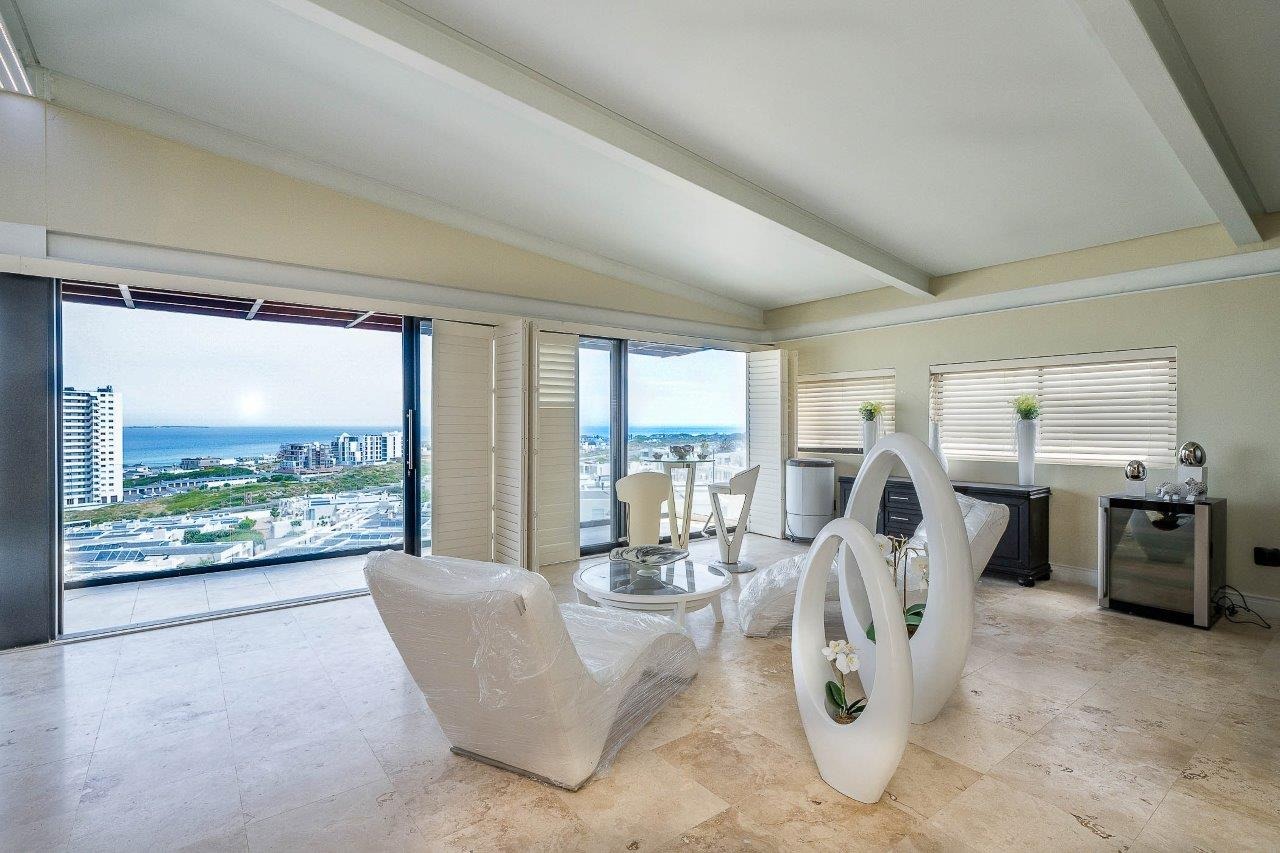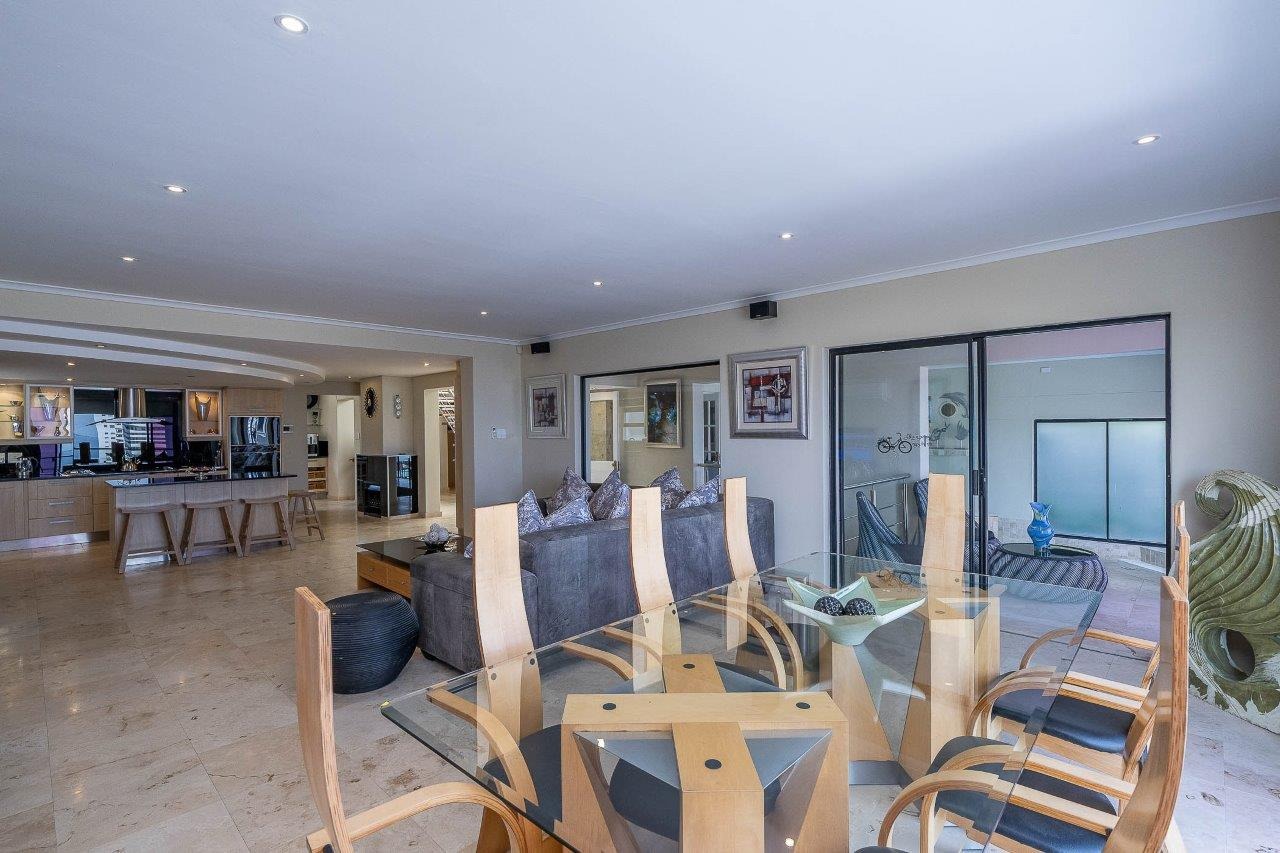- 5
- 5.5
- 2
- 670 m2
- 820.0 m2
Monthly Costs
Monthly Bond Repayment ZAR .
Calculated over years at % with no deposit. Change Assumptions
Affordability Calculator | Bond Costs Calculator | Bond Repayment Calculator | Apply for a Bond- Bond Calculator
- Affordability Calculator
- Bond Costs Calculator
- Bond Repayment Calculator
- Apply for a Bond
Bond Calculator
Affordability Calculator
Bond Costs Calculator
Bond Repayment Calculator
Contact Us

Disclaimer: The estimates contained on this webpage are provided for general information purposes and should be used as a guide only. While every effort is made to ensure the accuracy of the calculator, RE/MAX of Southern Africa cannot be held liable for any loss or damage arising directly or indirectly from the use of this calculator, including any incorrect information generated by this calculator, and/or arising pursuant to your reliance on such information.
Mun. Rates & Taxes: ZAR 5000.00
Property description
An Architectural celebration of extreme space, glass and class, this gigantic, Trophy property features lavish luxury of Presidential proportions. Located at the ultimate, elevated address on beautiful Blauwberg’s affluent Hill, it is a sensational power-play of precision, sophistication and panoramic blue Ocean, showcasing unparalleled craftsmanship and quality of life and creating a multi-sensory symphony of sensational style.
The World Class, anatomically-created living zones feature:
• 5 Luxury Air- Conditioned Bedrooms (3 In Main House -2 En Suite with massive Master), Guest Quarters En Suite And Domestic Suite
• 6 Bathrooms 2 Full en Suite, 2 Shower en Suite, 1 Full Family Bathroom And 1 Guest Loo
• 3 X Uber Luxury Lounges (2 With Fireplaces)
• 2 X Dining Rooms (One with View of Ocean and Mountain)
• Indoor Swimming pool leading onto massive Balcony with mind-blowing Ocean views.
• 2 X exciting Custom-Built Wet Bars (downstairs Bar opens up through the sliding door with Automated Shutters to outdoor Braai area with built in seating, under cover, wind-free lush Garden area. Bar area also has its own Private Lounge with Fireplace.)
• Massive upstairs Entertainment area with 2nd built in Bar, Aircon, massive Gas Fireplace, American Shutters and large Balcony with jaw-dropping, Jetliner Ocean views.
• Fully fitted intellectually-designed Gourmet Kitchen with eloquent sculptured Ceilings, Recessed task-lighting, Granite tops, Gas Hob, Integrated Electric Ovens and Deep Fryer. Large separate Scullery plumbed for 3 major appliances .
• Huge magnificently Manicured Grounds with Irrigation and Essential Borehole
• Extra-large double automated Garage with inter-leading access
• Generator
• Water Filtration System with 4 Water Tanks
• The price includes select state-of-the-art Furniture and Appliances
Property Details
- 5 Bedrooms
- 5.5 Bathrooms
- 2 Garages
- 3 Lounges
- 2 Dining Area
Property Features
- Pool
- Staff Quarters
- Pets Allowed
- Garden
- Family TV Room
- Outbuildings: 2
- Temperature Control 1 Air Conditioning Unit
- Special Feature 1 Built-in Braai Borehole
- Security 1 24 Hour Response
- Pool 1 Auto Cleaning Equipment Indoor
- Outbuilding 2 Staff Quarters/Domestic Rooms
- Outbuilding 1 Granny Flat
- Living Room/lounge 1 Balcony, Air Conditioner
- Kitchen 1 Scullery, Laundry, Eye Level Oven, Extractor Fan, Fridge, Dishwasher Connection, Granite Tops, Tumble Dryer, Stove
- Garage 1 Double, Electric Door, Roll Up
- Family/TV Room 1 Entertainment Room
- Entrance Hall 1 Staircase
- Dining Room 1 Patio, Balcony, Air Conditioner
- Braai Room 1 Undercover
- Bedroom 1 Balcony, Air Conditioner, Blinds, Fireplace, Built-in Cupboards 3 Bedrooms in main house, plus Flatlet and Staff qu
- Bathroom 1 4 Ensuite bathrooms. 1 Full plus Guest loo
- Bar 1 Balcony, Air Conditioner, Bar Counter 2x Bars
Video
| Bedrooms | 5 |
| Bathrooms | 5.5 |
| Garages | 2 |
| Floor Area | 670 m2 |
| Erf Size | 820.0 m2 |








































































