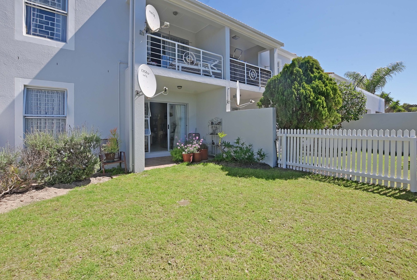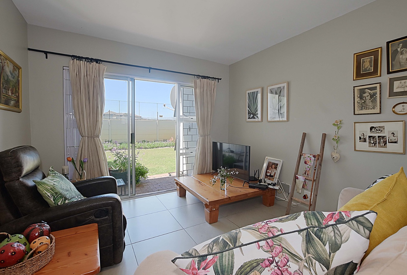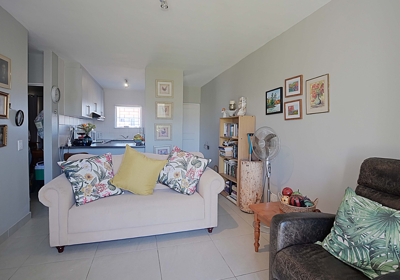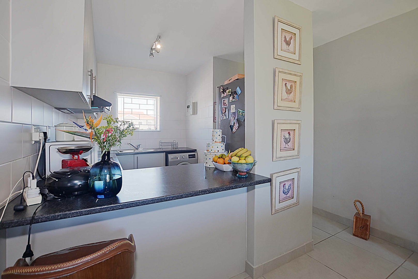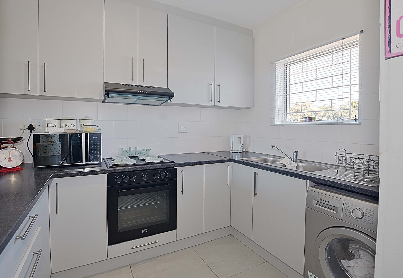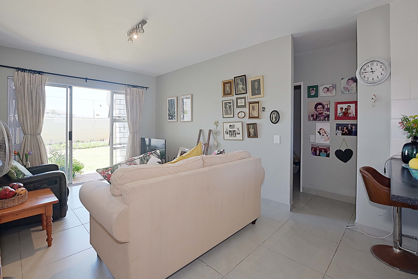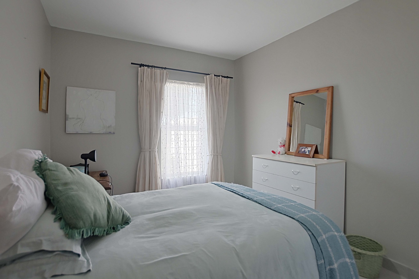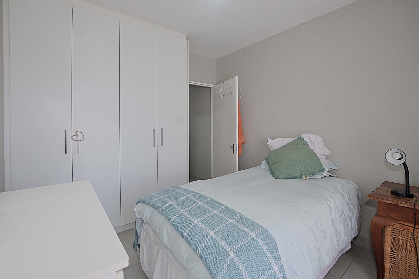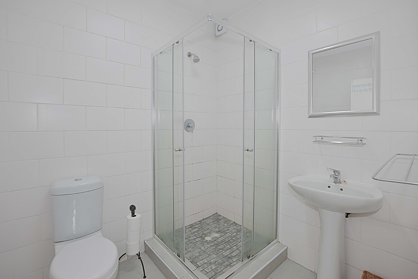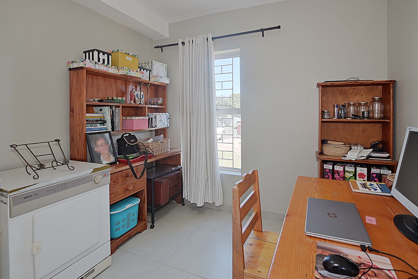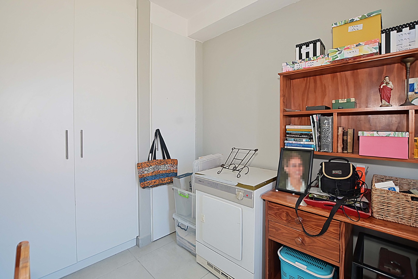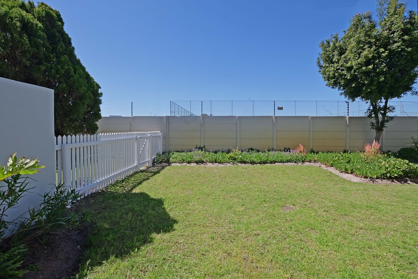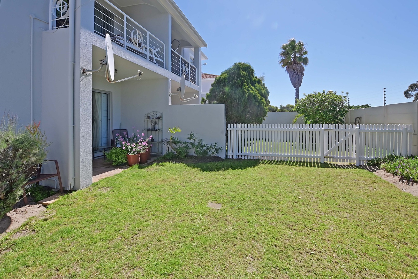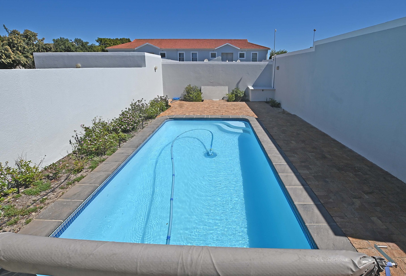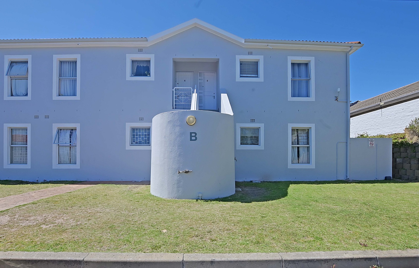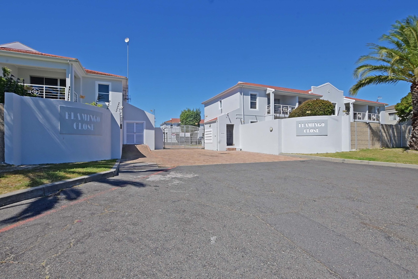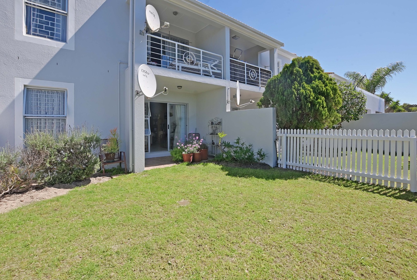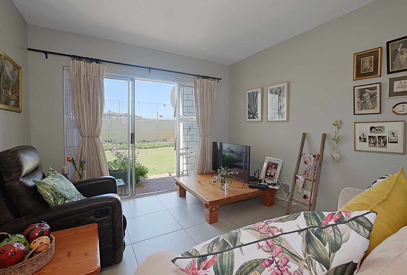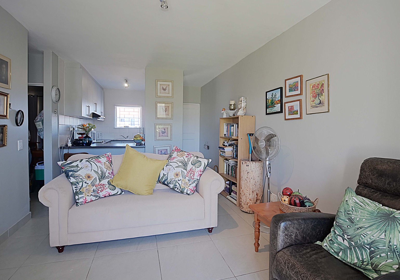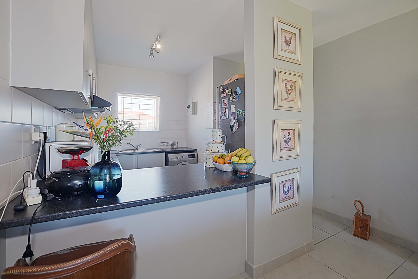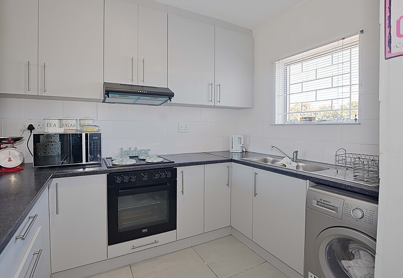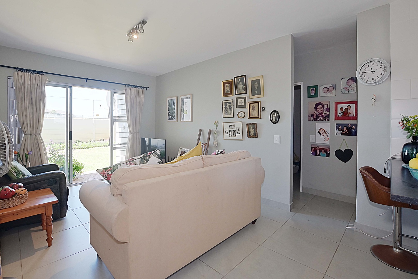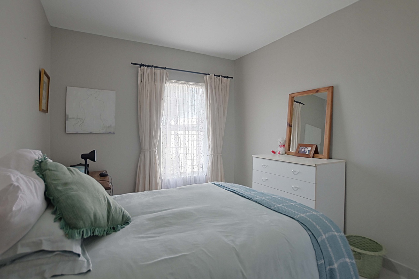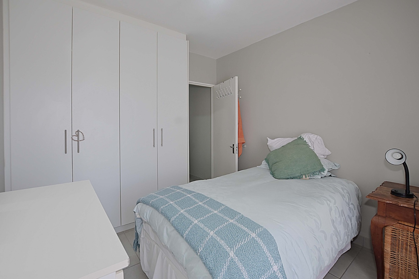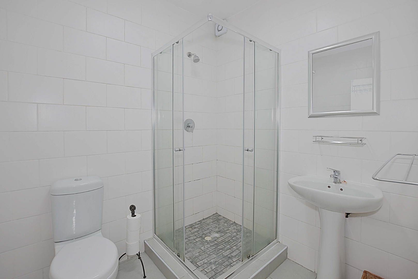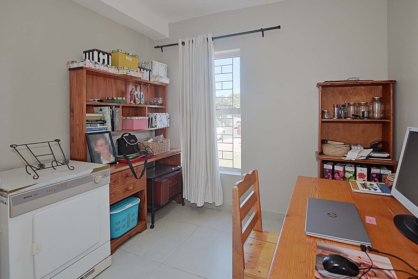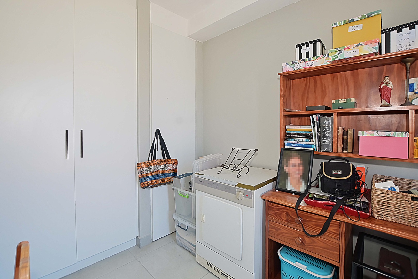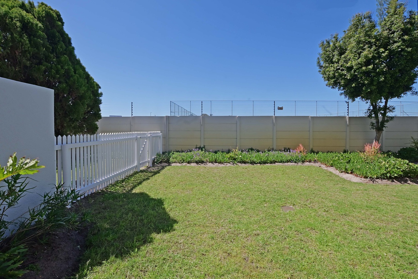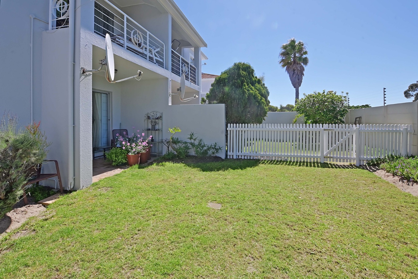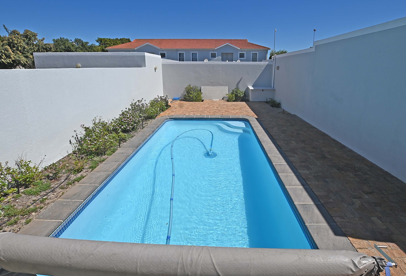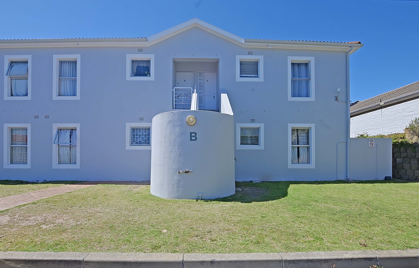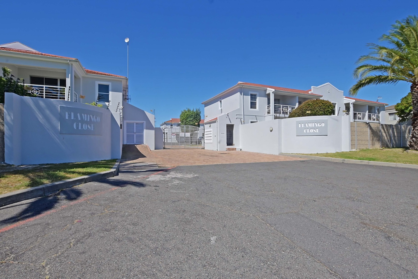- 2
- 1
- 61 m2
Monthly Costs
Monthly Bond Repayment ZAR .
Calculated over years at % with no deposit. Change Assumptions
Affordability Calculator | Bond Costs Calculator | Bond Repayment Calculator | Apply for a Bond- Bond Calculator
- Affordability Calculator
- Bond Costs Calculator
- Bond Repayment Calculator
- Apply for a Bond
Bond Calculator
Affordability Calculator
Bond Costs Calculator
Bond Repayment Calculator
Contact Us

Disclaimer: The estimates contained on this webpage are provided for general information purposes and should be used as a guide only. While every effort is made to ensure the accuracy of the calculator, RE/MAX of Southern Africa cannot be held liable for any loss or damage arising directly or indirectly from the use of this calculator, including any incorrect information generated by this calculator, and/or arising pursuant to your reliance on such information.
Mun. Rates & Taxes: ZAR 645.00
Monthly Levy: ZAR 2300.00
Property description
Sole and Exclusive Mandate
This beautifully maintained 2-bedroom ground floor apartment offers the perfect balance of comfort, security, and convenience. Situated in the highly sought-after Flamingo Close Complex, this home is ideal for relaxed living in a prime location.
The open-plan kitchen and living area create a warm and welcoming atmosphere, seamlessly flowing out to the garden Both bedrooms are generously sized, offering a peaceful retreat.
Key Features:
• 2 spacious bedrooms
• Open-plan kitchen and living area
• Garden access from living space
• 1 allocated parking bay
• Secure, well-managed complex
• Communal swimming pool
• Close to shops, schools, and major transport routes
Whether you're starting out, scaling down, or looking for a smart investment, this move-in-ready apartment has it all. Don't miss this opportunity!
Property Details
- 2 Bedrooms
- 1 Bathrooms
- 1 Lounges
Property Features
- Pool
- Garden
- Building Options: Style: Open Plan, Wall: Brick, Plaster, Window: Aluminium
- Security 1 Security Gate, 24 Hour Access, Electric Fencing
- Pool 1 Communal Pool
- Parking 1 Secure Parking
- Living Room/lounge 1 Tiled Floors, Open Plan
- Kitchen 1 Open Plan, Stove (Oven & Hob), Washing Machine Connection, Tiled Floors
- Garden 1 Communal, Garden Services
- Bedroom 1 Tiled Floors, Built-in Cupboards, Double Bed
- Bathroom 1 Shower, Toilet and Basin
| Bedrooms | 2 |
| Bathrooms | 1 |
| Floor Area | 61 m2 |
