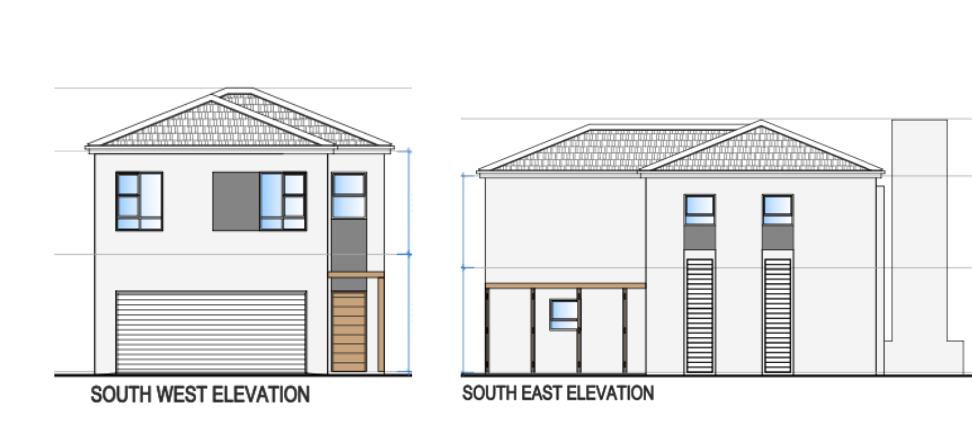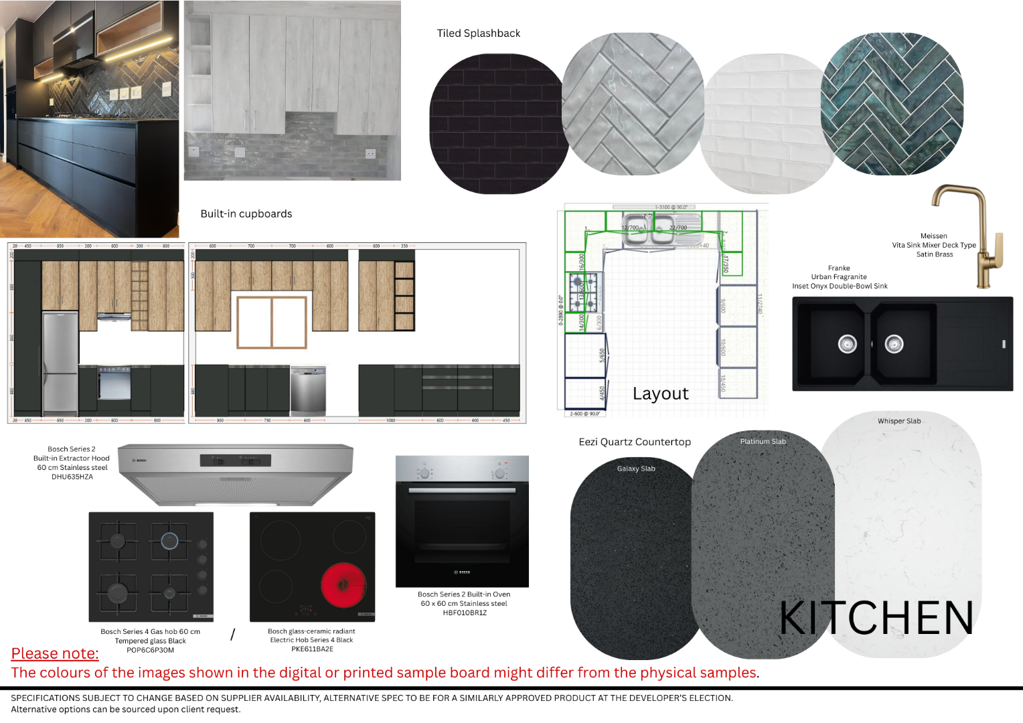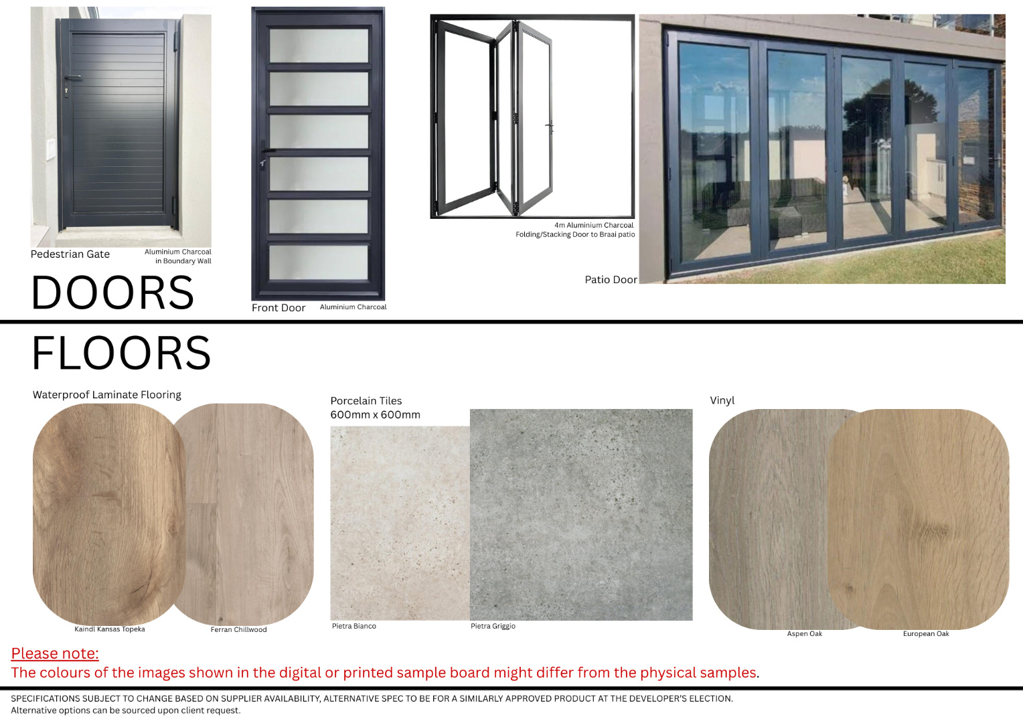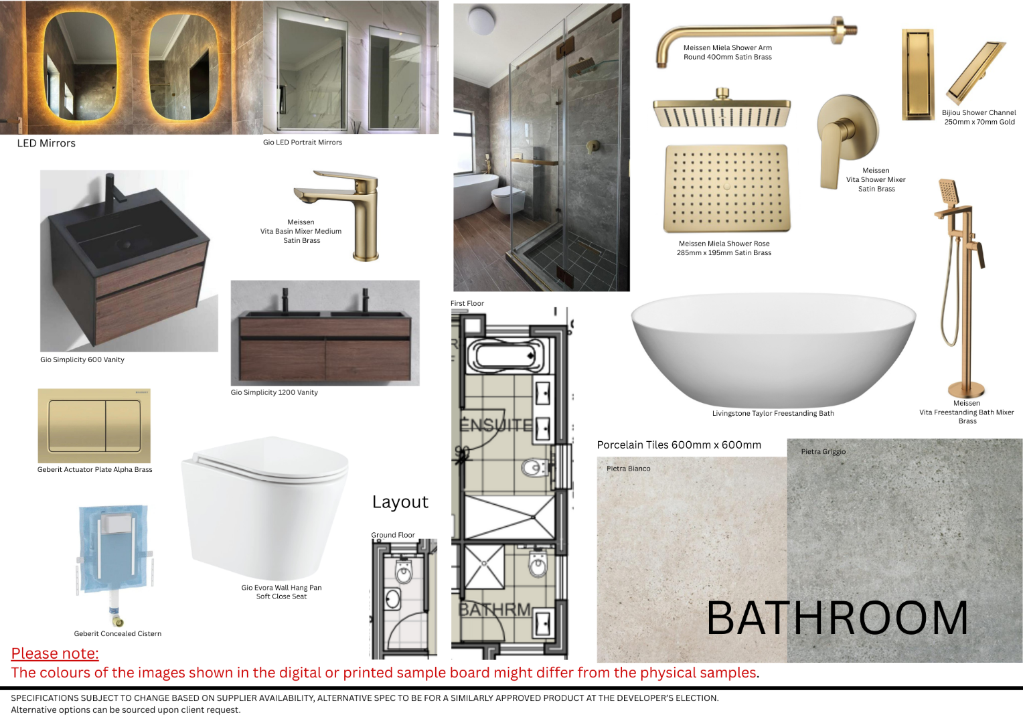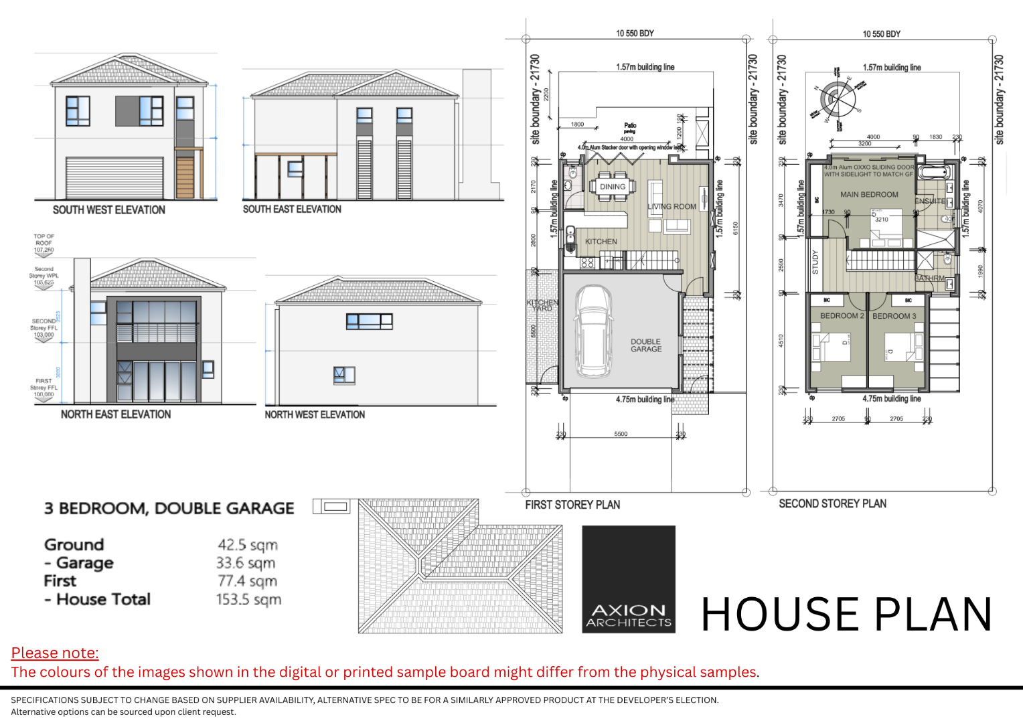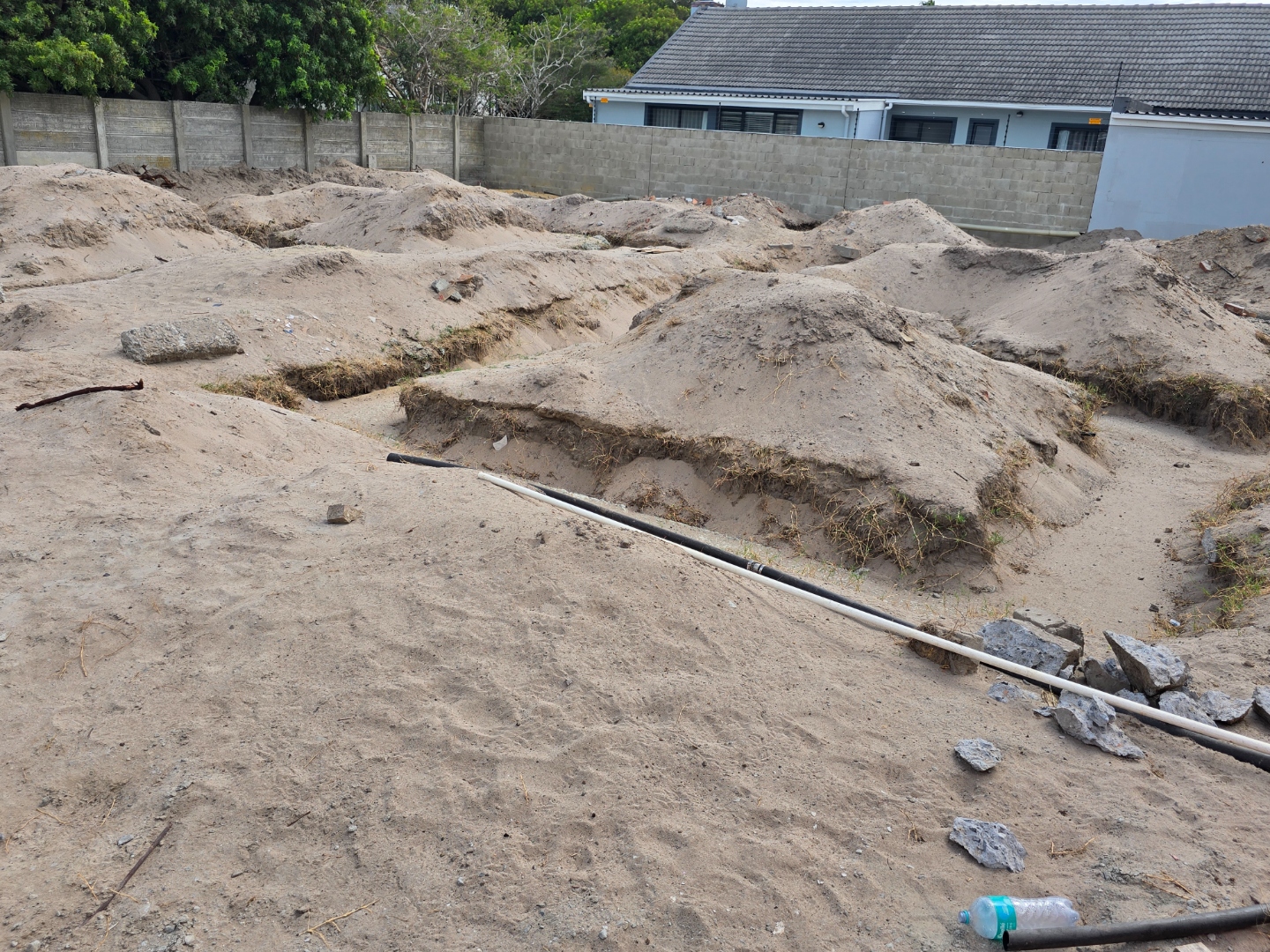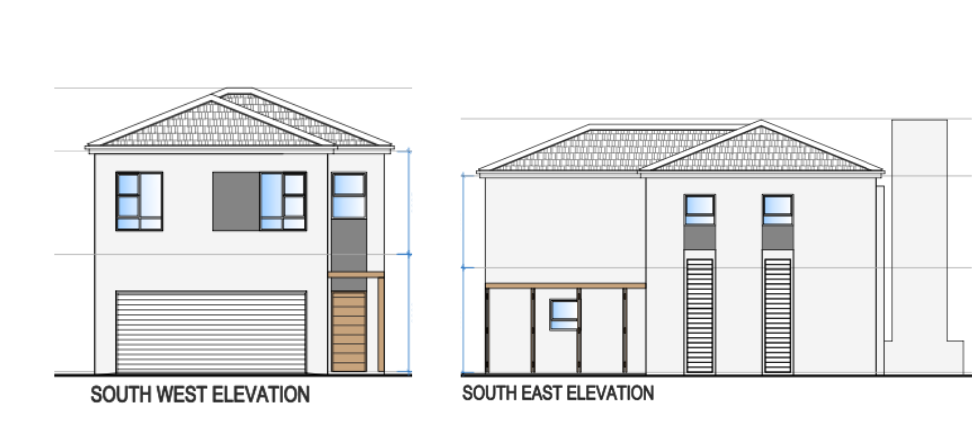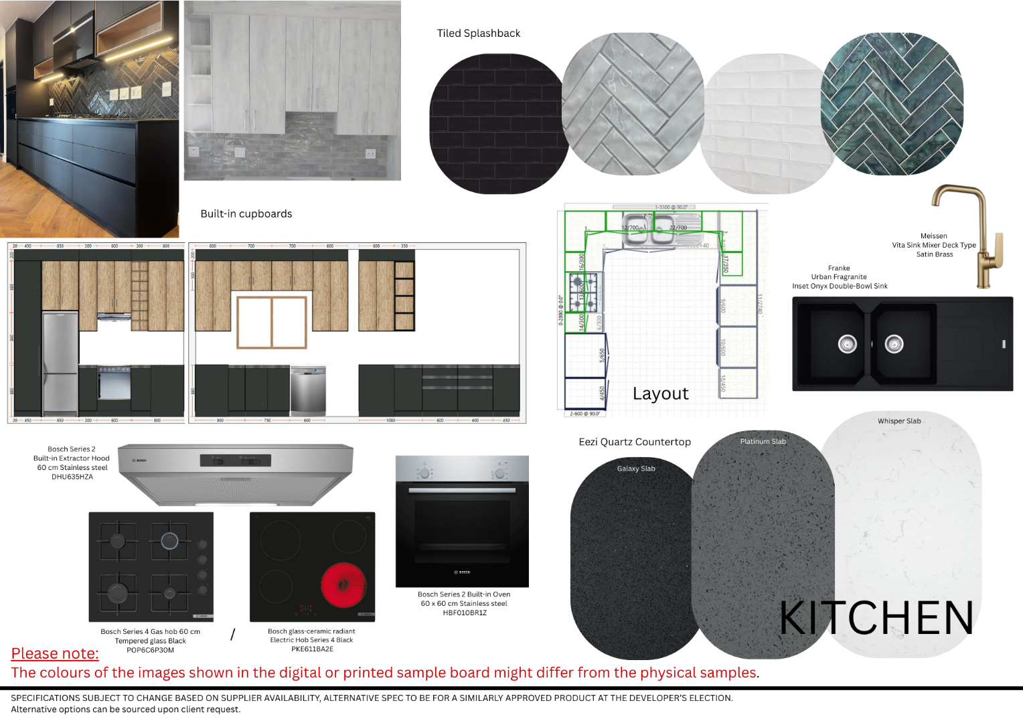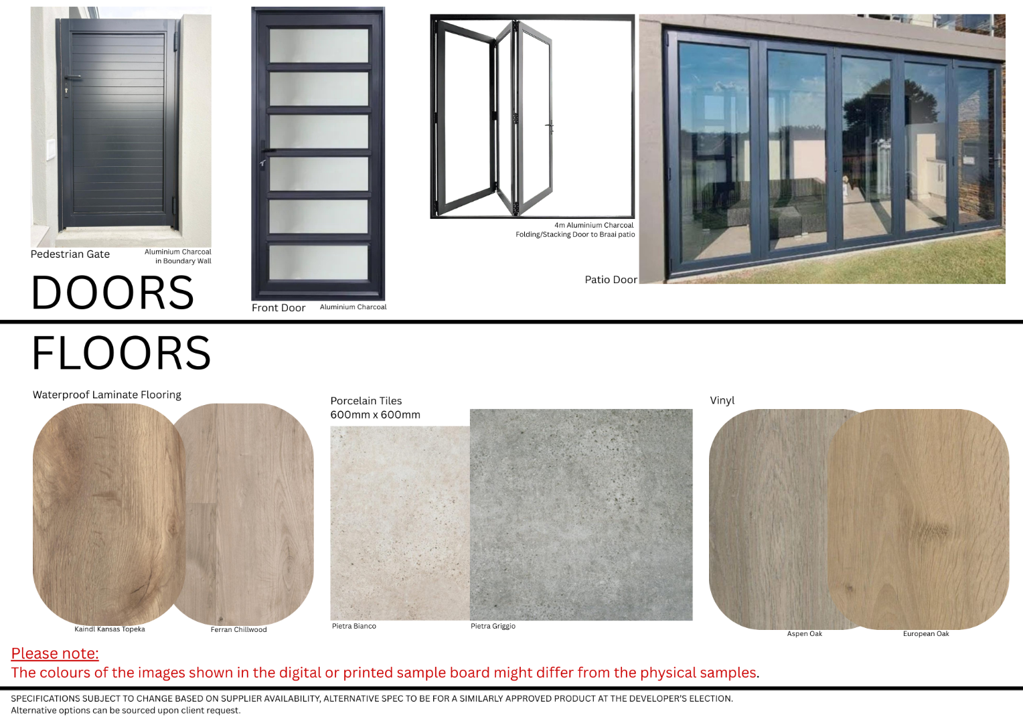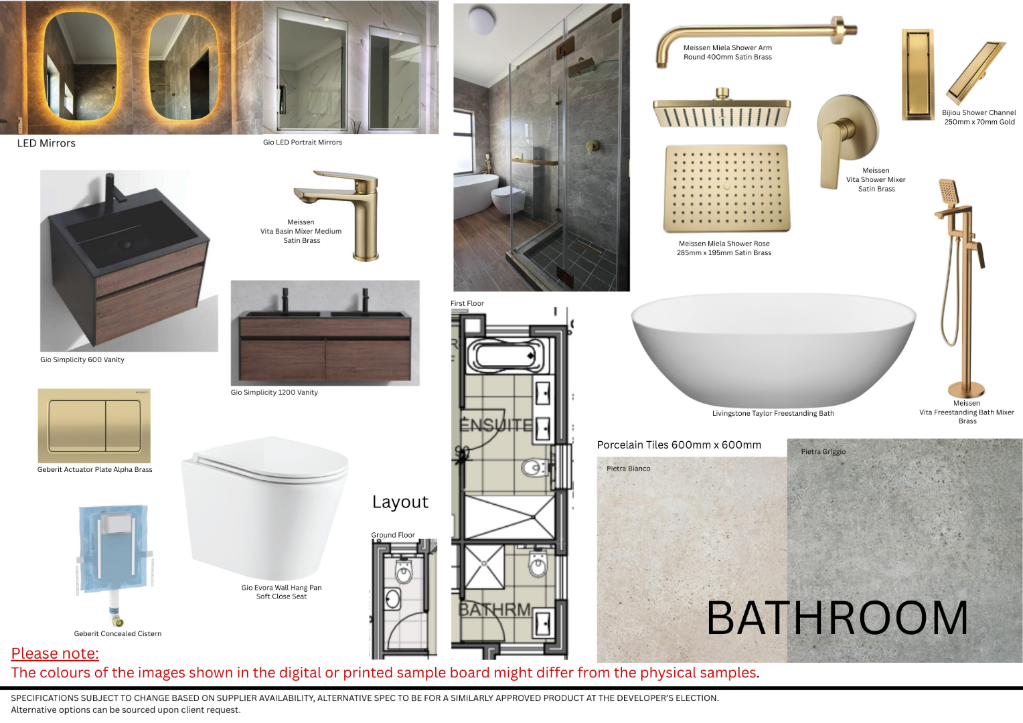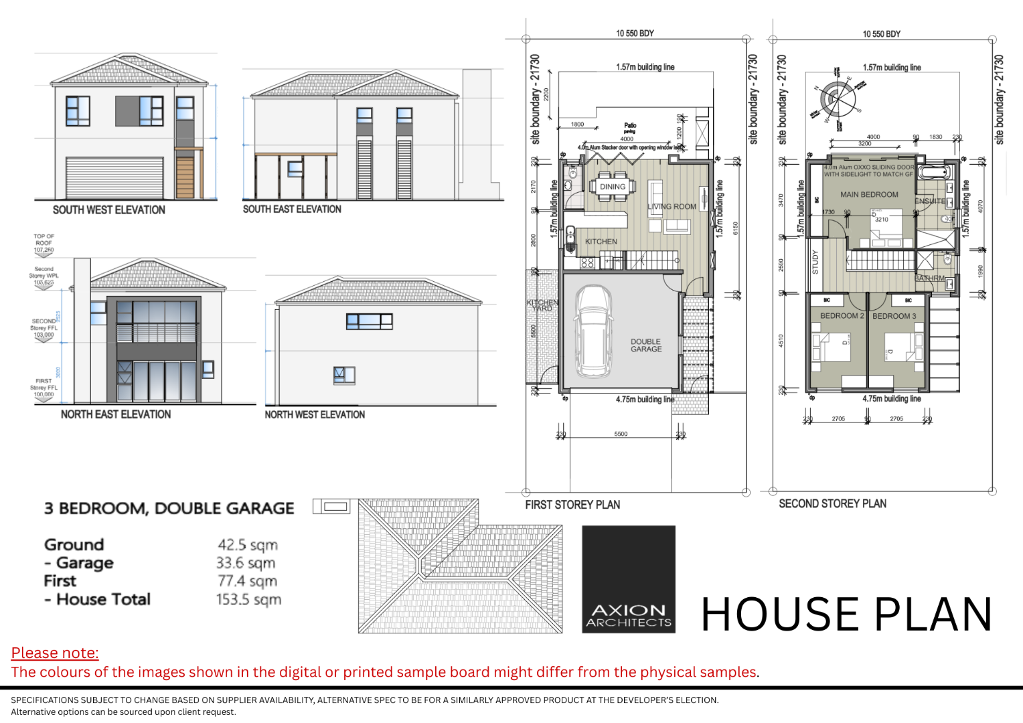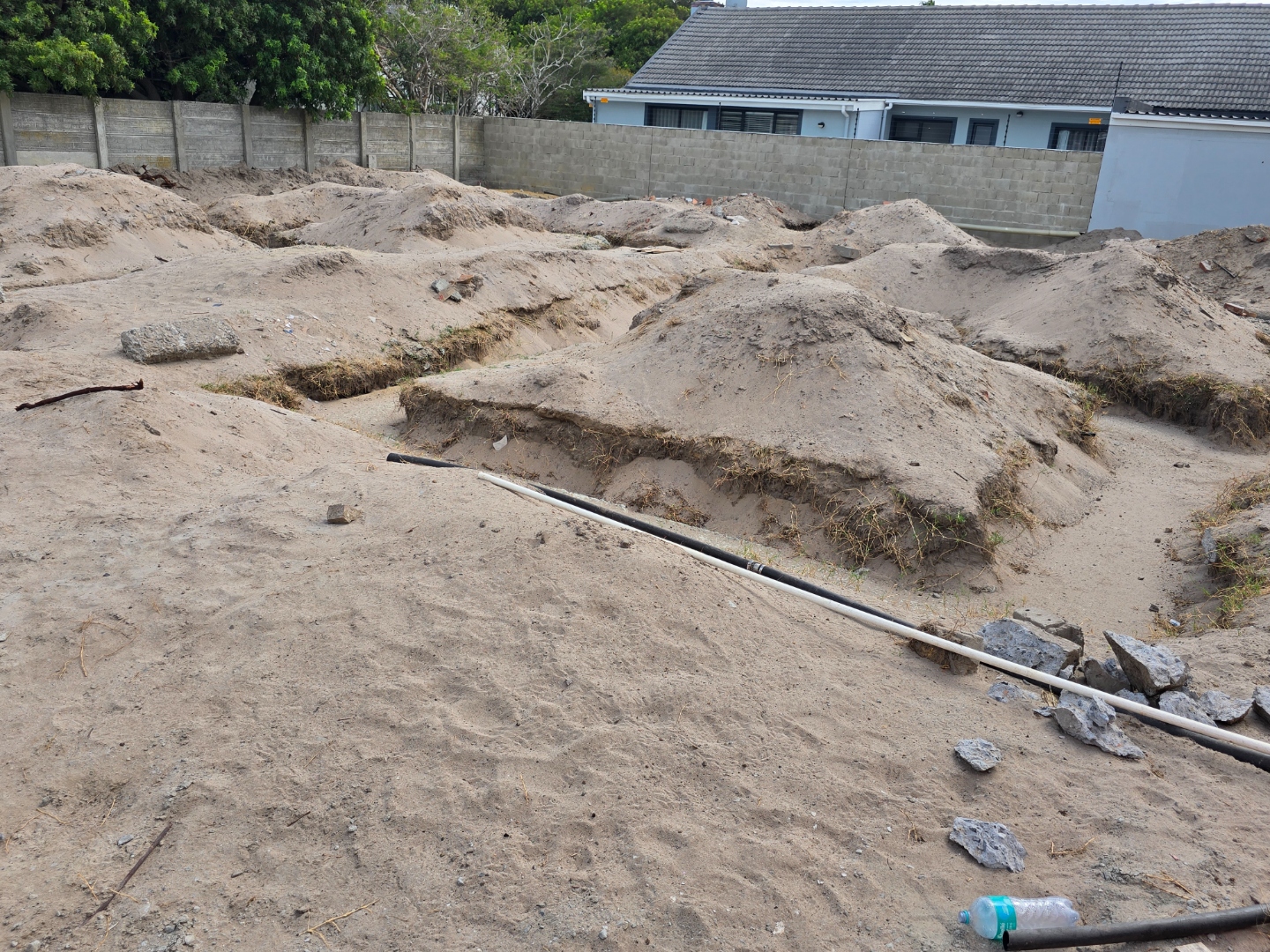- 3
- 2.5
- 2
- 153 m2
- 229.0 m2
Monthly Costs
Monthly Bond Repayment ZAR .
Calculated over years at % with no deposit. Change Assumptions
Affordability Calculator | Bond Costs Calculator | Bond Repayment Calculator | Apply for a Bond- Bond Calculator
- Affordability Calculator
- Bond Costs Calculator
- Bond Repayment Calculator
- Apply for a Bond
Bond Calculator
Affordability Calculator
Bond Costs Calculator
Bond Repayment Calculator
Contact Us

Disclaimer: The estimates contained on this webpage are provided for general information purposes and should be used as a guide only. While every effort is made to ensure the accuracy of the calculator, RE/MAX of Southern Africa cannot be held liable for any loss or damage arising directly or indirectly from the use of this calculator, including any incorrect information generated by this calculator, and/or arising pursuant to your reliance on such information.
Property description
Plot and Plan!! NO TRANSFER DUTY!!
(Please note that this is Plot & Plan – this means you buy and take transfer of the plot of R 1 200 000 and then enter a second agreement with the developer to build this double storey 3 bedroomed home which you fund amounting to R 2 150 000)
Conveniently situated in a quiet Cul de sac in sought after Flamingo Vlei, you have a selection of two beautiful new homes.
Offering a selection of top-quality finishes throughout, this home will offer an open plan living room, and dining room with stacking Charcoal aluminium doors opening up onto patio with braai.
The kitchen will offer a range of top & bottom built-in cupboards, finished in grey, with tiled splashback and stone countertops. Gas or glass hob, with Bosch built-in oven.
A guest cloakroom will be conveniently situated off the living area with wall hung pan & soft close seat.
Upstairs will offer a study area, with workspace. The two guest bedrooms will both offer built-in cupboards. The family bathroom has a shower, basin and toilet. The main bedroom will be luxurious in size and offer ample built-in cupboards. The en-suite bathroom will consist of a double vanity, freestanding bath with brass freestanding mixer, shower and toilet.
A double garage will also offer an interleading door opening up into the entrance.
Property Details
- 3 Bedrooms
- 2.5 Bathrooms
- 2 Garages
- 1 Ensuite
- 1 Lounges
- 1 Dining Area
Property Features
- Patio
- Kitchen
- Guest Toilet
- Garden
| Bedrooms | 3 |
| Bathrooms | 2.5 |
| Garages | 2 |
| Floor Area | 153 m2 |
| Erf Size | 229.0 m2 |
