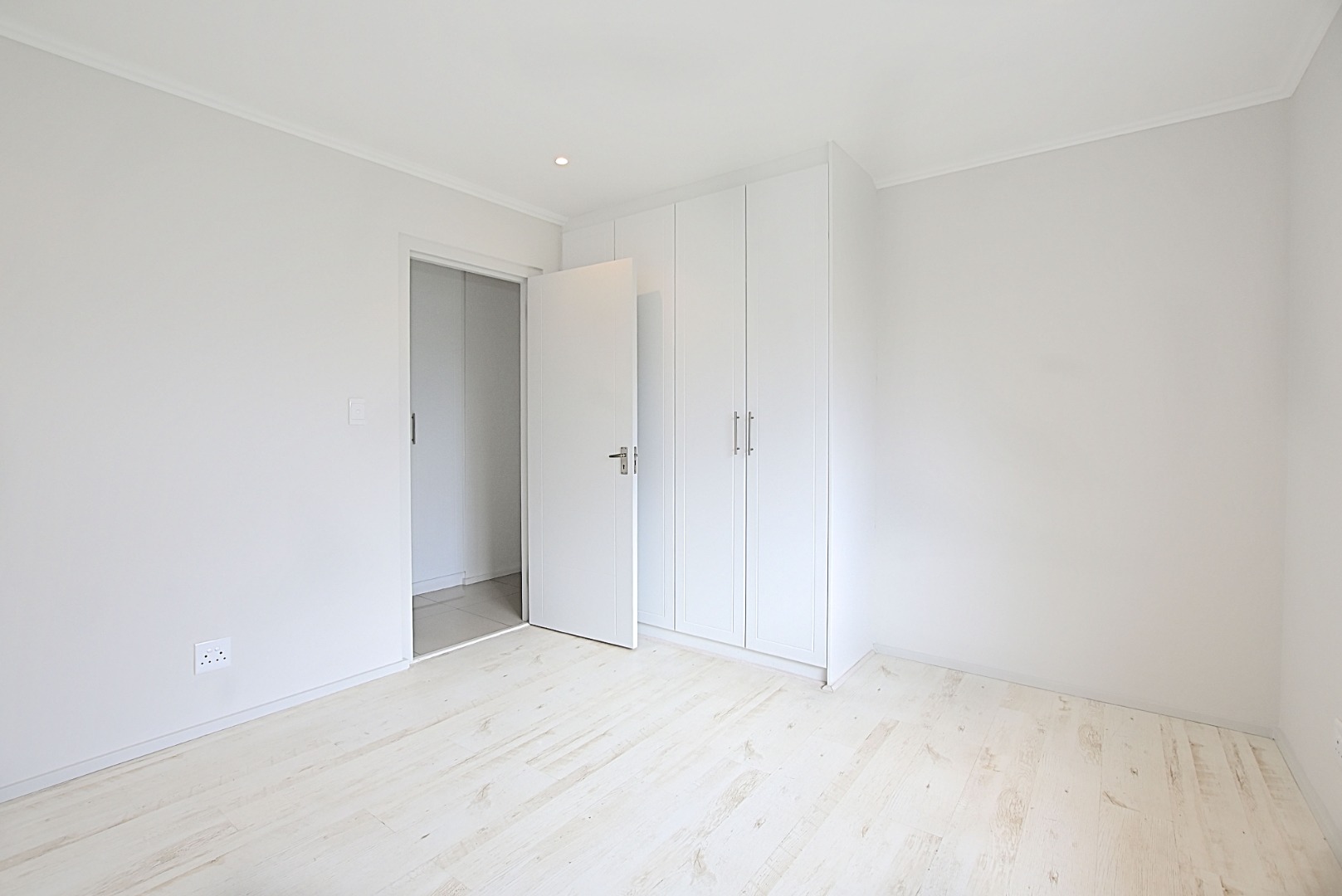- 4
- 3
- 2
- 188 m2
- 485 m2
Monthly Costs
Monthly Bond Repayment ZAR .
Calculated over years at % with no deposit. Change Assumptions
Affordability Calculator | Bond Costs Calculator | Bond Repayment Calculator | Apply for a Bond- Bond Calculator
- Affordability Calculator
- Bond Costs Calculator
- Bond Repayment Calculator
- Apply for a Bond
Bond Calculator
Affordability Calculator
Bond Costs Calculator
Bond Repayment Calculator
Contact Us

Disclaimer: The estimates contained on this webpage are provided for general information purposes and should be used as a guide only. While every effort is made to ensure the accuracy of the calculator, RE/MAX of Southern Africa cannot be held liable for any loss or damage arising directly or indirectly from the use of this calculator, including any incorrect information generated by this calculator, and/or arising pursuant to your reliance on such information.
Mun. Rates & Taxes: ZAR 1100.00
Property description
Step into stylish comfort with this beautifully finished home, offering modern design, generous space, and a layout perfect for flexible living. Set in the heart of Flamingo Vlei, just minutes from the beachfront, this home places you within easy reach of major shopping centres, Medical facilities and the MyCiti bus route — ideal for both convenience and lifestyle.
The open plan living area is bright and airy, featuring sleek porcelain tiles floors flowing seamlessly into a well appointed kitchen with ample cupboard space, oven, hob and extractor – perfect for effortless entertaining.
Offering three generously sized bedrooms with laminated flooring and two full bathrooms, this home also boasts a separate fourth bedroom with its own en suite and private entrance. Whether you’re working from home, accommodating guests, or looking for a teen retreat, the versatility of this space is a standout.
Don’t miss the opportunity to live in one of Cape Town’s most sought-after suburbs.
Call today to arrange your private viewing!
Property Details
- 4 Bedrooms
- 3 Bathrooms
- 2 Garages
- 1 Lounges
- 1 Dining Area
Property Features
- Pets Allowed
- Garden
- Outbuildings: 1
- Building Options: Facing: North, Roof: Iron, Style: Conventional, Wall: Plaster
- Security 1 Totally Fenced, Electric Gate, Security Gate
- Parking 1 Secure behind gate in front of garage
- Outbuilding 1 Teenpad
- Office/study 1 Possible 4th bedroom, teenpad or study with bathroom
- Living Room/lounge 1 Porcelain tiles
- Kitchen 1 Open Plan, Stove (Oven & Hob), Extractor Fan, Granite Tops, Tiled Floors Top and bottom built-in cupboards
- Garden 1 Landscaped
- Garage 1 Double Remote access
- Dining Room 1 Open Plan
- Bedroom 1 Built-in Cupboards, Double Bed, Laminated Floors 3 in main house, 1 has separate entrance
- Bathroom 1 Main en Suite 2 Full bathrooms in main house, 1 in teenpad/office with separate entrance
Video
| Bedrooms | 4 |
| Bathrooms | 3 |
| Garages | 2 |
| Floor Area | 188 m2 |
| Erf Size | 485 m2 |














































