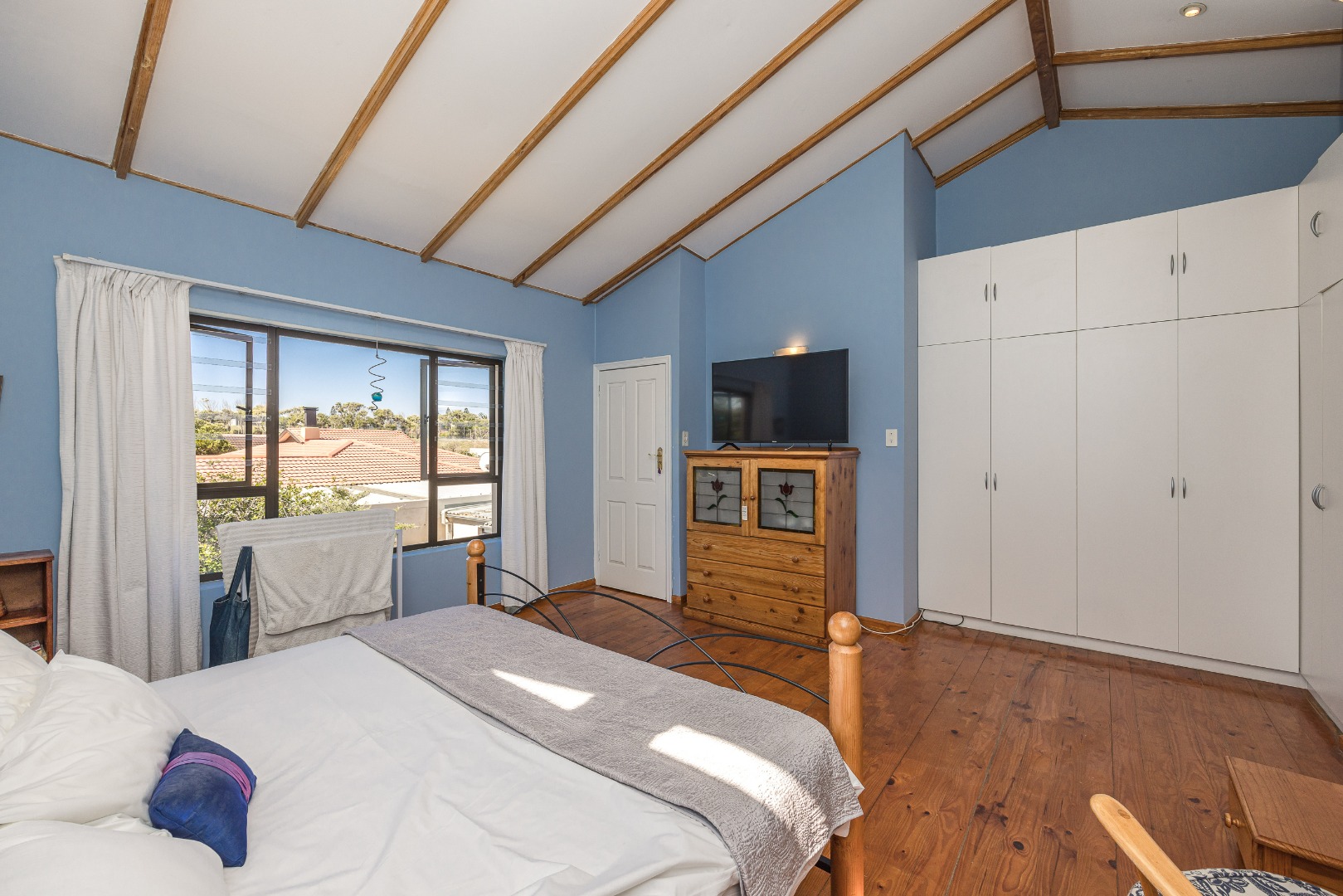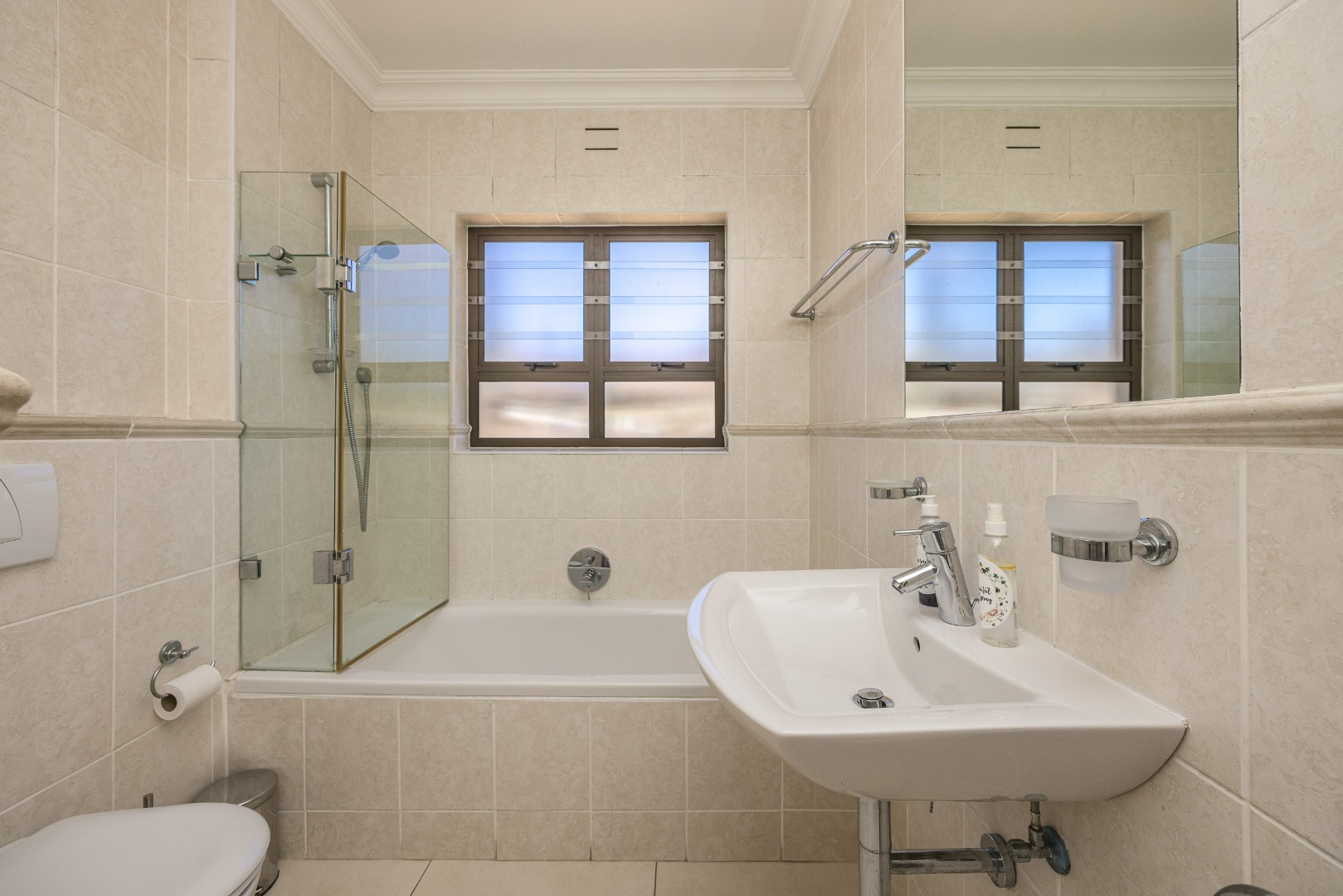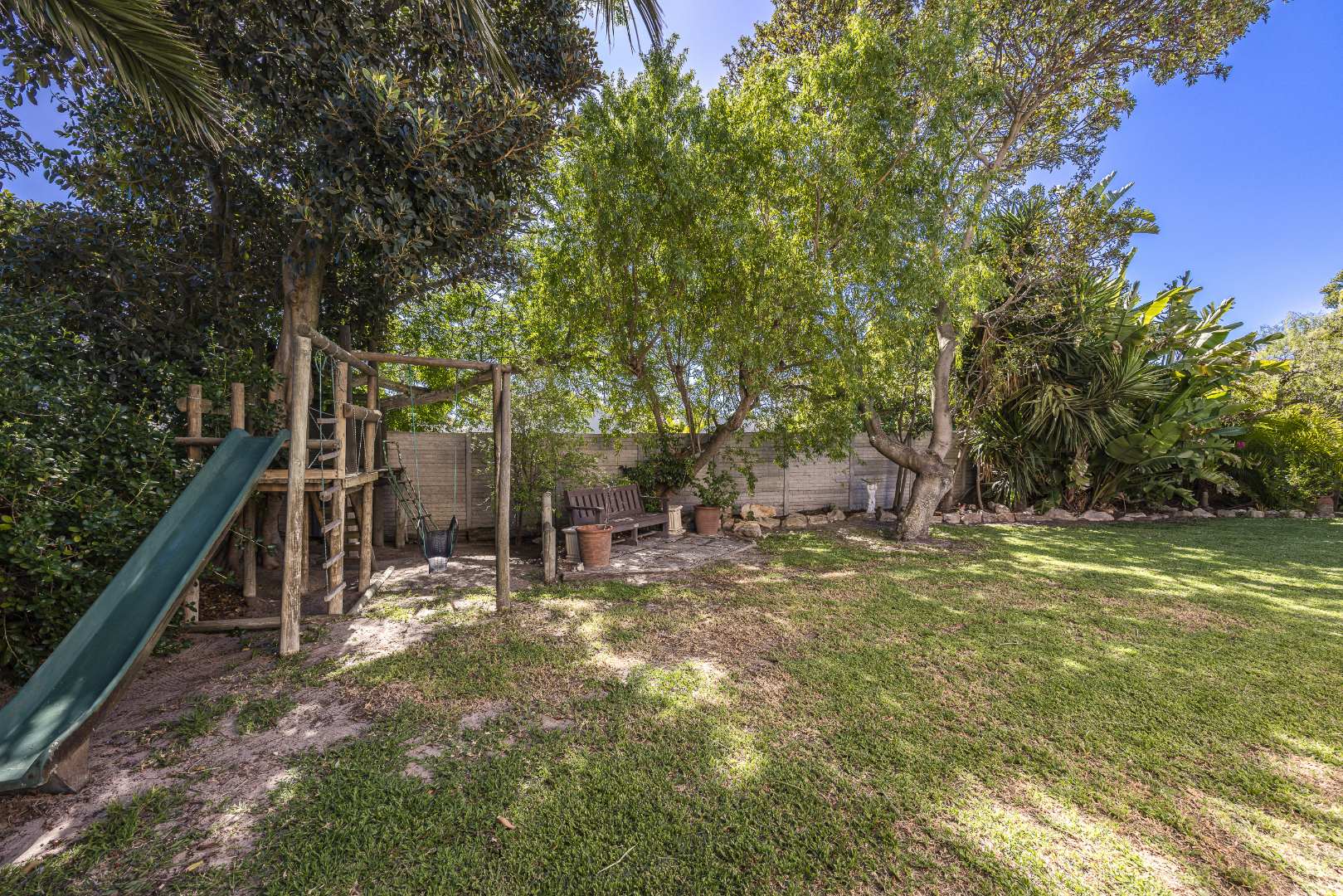- 4
- 3
- 2
- 231 m2
- 828 m2
Monthly Costs
Monthly Bond Repayment ZAR .
Calculated over years at % with no deposit. Change Assumptions
Affordability Calculator | Bond Costs Calculator | Bond Repayment Calculator | Apply for a Bond- Bond Calculator
- Affordability Calculator
- Bond Costs Calculator
- Bond Repayment Calculator
- Apply for a Bond
Bond Calculator
Affordability Calculator
Bond Costs Calculator
Bond Repayment Calculator
Contact Us

Disclaimer: The estimates contained on this webpage are provided for general information purposes and should be used as a guide only. While every effort is made to ensure the accuracy of the calculator, RE/MAX of Southern Africa cannot be held liable for any loss or damage arising directly or indirectly from the use of this calculator, including any incorrect information generated by this calculator, and/or arising pursuant to your reliance on such information.
Mun. Rates & Taxes: ZAR 1384.00
Property description
4 bedrooms (main bedroom with en suite upstairs) all with built in cupboards, 3 bathrooms (mes), 2 lounges (main lounge has a fireplace), entrance hall with study nook, 2 dining rooms and bar/ braai entertainment area with stackable doors opening out to a well maintained garden, with a children's jungle gym and crystal clear pool. Also an additional flatlet with kitchen and bathroom and its own private front entrance into a small courtyard
A large living area with a chefs dream kitchen and granite counter tops and gas hob, and lots of built-in cupboards.
This home is situated within walking distance to Table view high school and very close to the primary school, shopping centres and Virgin active gym.
Tiled roof
Large double garage
Of street parking for 6 cars
Alarm system, and cameras monitoring the neighborhood.
Contact me to view this amazing property!
Property Details
- 4 Bedrooms
- 3 Bathrooms
- 2 Garages
- 2 Lounges
- 2 Dining Area
- 1 Flatlet
Property Features
- Pool
- Garden
- Family TV Room
- Outbuildings: 1
- Building Options: Facing: North, Level Road, Roof: Tile, Style: Conventional, Wall: Plaster, Window: Aluminium
- Special Feature 1 Built-in Braai, TV Antenna, Satellite Dish, Borehole, Driveway, Sliding Doors
- Security 1 Security Gate, Alarm System, 24 Hour Access, Perimeter Wall
- Pool 1 Heated, Safety Net, Auto Cleaning Equipment, Chlorinator
- Parking 1 Visitors Parking, Shade Net Covered
- Outbuilding 1 Flatlet
- Living Room/lounge 1 Fireplace
- Kitchen 1 Breakfast Nook, Open Plan, Extractor Fan, Fridge, Dishwasher Connection, Granite Tops, Washing Machine Connection,
- Garden 1 Courtyard, Landscaped
- Garage 2 Double, Electric Door, Tip Up
- Garage 1 Double, Electric Door, Tip Up
- Family/TV Room 1 Blinds
- Entrance Hall 1 Tiled Floors
- Dining Room 1 Tiled Floors, Blinds
- Bedroom 4 Queen Bed
- Bedroom 3 Queen Bed
- Bedroom 2 Queen Bed
- Bedroom 1 Patio, Balcony, Curtain Rails, Queen Bed
- Bathroom 1 Full, Basin
- Bar 1 Blinds, TV Port, Bar Counter
| Bedrooms | 4 |
| Bathrooms | 3 |
| Garages | 2 |
| Floor Area | 231 m2 |
| Erf Size | 828 m2 |
Contact the Agent

George Antonakis
Full Status Property Practitioner

















































































