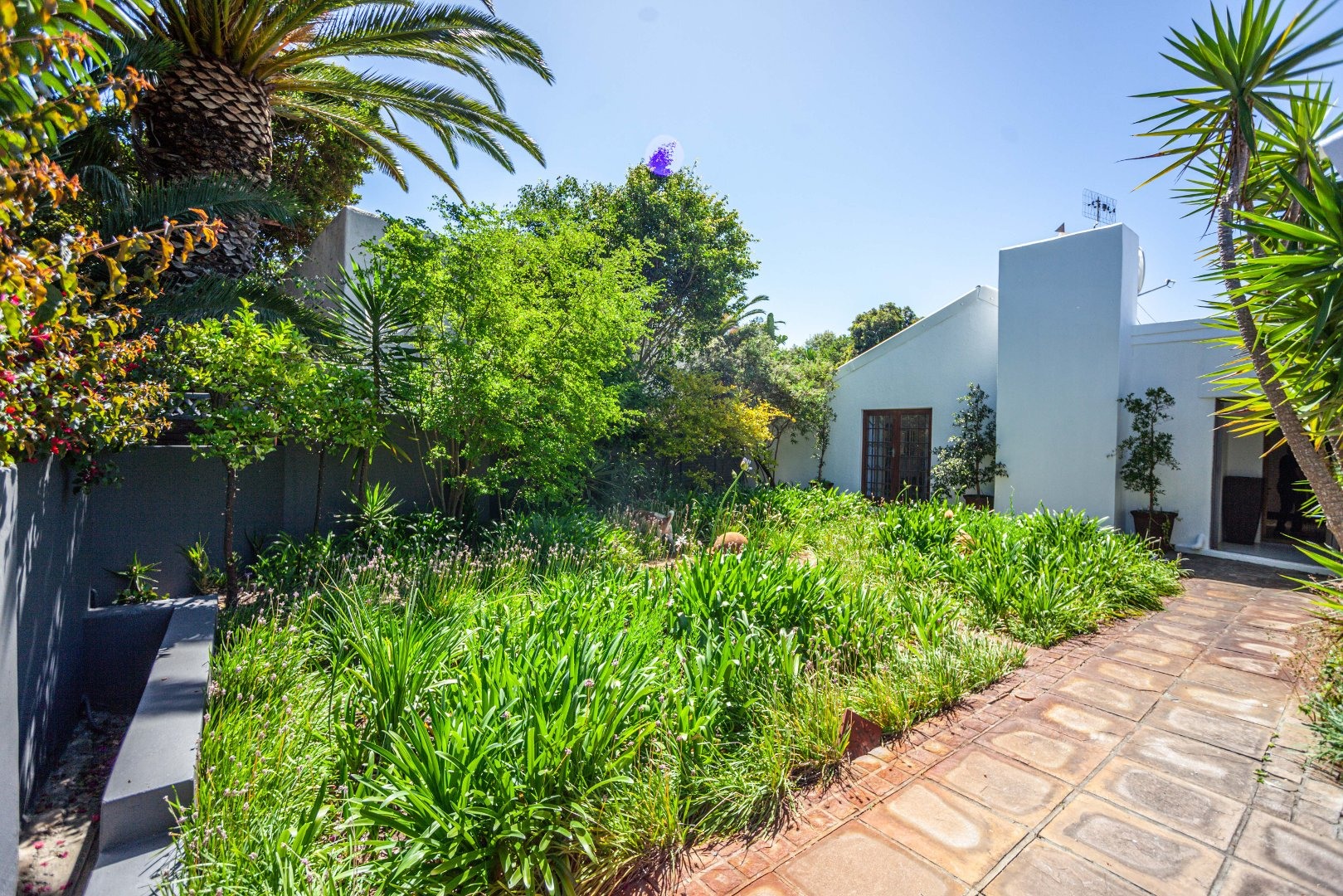- 4
- 2
- 2
- 220 m2
- 1 031 m2
Monthly Costs
Monthly Bond Repayment ZAR .
Calculated over years at % with no deposit. Change Assumptions
Affordability Calculator | Bond Costs Calculator | Bond Repayment Calculator | Apply for a Bond- Bond Calculator
- Affordability Calculator
- Bond Costs Calculator
- Bond Repayment Calculator
- Apply for a Bond
Bond Calculator
Affordability Calculator
Bond Costs Calculator
Bond Repayment Calculator
Contact Us

Disclaimer: The estimates contained on this webpage are provided for general information purposes and should be used as a guide only. While every effort is made to ensure the accuracy of the calculator, RE/MAX of Southern Africa cannot be held liable for any loss or damage arising directly or indirectly from the use of this calculator, including any incorrect information generated by this calculator, and/or arising pursuant to your reliance on such information.
Mun. Rates & Taxes: ZAR 1200.00
Property description
****SOLE MANDATE****** Colleagues please call me to book your viewing !
This impressive home invites you to live your life surrounded by tranquil beauty and harmonious serenity. The entrance to this home is so welcoming and beautiful as it leads you into this much loved home. With expansive spaces that make large scale entertaining a breeze. Open plan kitchen with scullery, separate dining-room and spacious lounge with fireplace that seamlessly flow to XXL covered patio overlooking gleaming blue pool and a magnificently established much loved park-like garden with a secret fairy garden to enthrall the little ones. The patio area lends itself perfectly for those cosy cool evenings next to the fire or on a hot sunny day shielded from the wind and sun whilst you sip your long cool drink enjoying the peaceful sounds of loved ones frolicking in the pool and the joyful sounds of the birds in the trees. Extras include a much needed hot water solar system and Lithium 4kVA inverter system. Automated double garage with direct access into the kitchen, x2 well points, plus outside toilet. Additional secure parking behind automated gates. This home is the perfect place to create new lasting memories with your family and loved ones. Don't hesitate - call me now to arrange your own private viewing.
Property Details
- 4 Bedrooms
- 2 Bathrooms
- 2 Garages
- 1 Lounges
- 1 Dining Area
Property Features
- Pool
- Pets Allowed
- Garden
- Temperature Control 1 Fireplace
- Security 1 Electric Garage, Security Gate, Alarm System, Perimeter Wall
- Pool 1 Fibreglass in Ground, Auto Cleaning Equipment
- Parking 1 Secure Parking, Double
- Living Room/lounge 1 TV Port, Vinyl Floors
- Kitchen 1 Breakfast Nook, Open Plan, Scullery, Stove (Oven & Hob), Extractor Fan, Dishwasher Connection, Granite Tops, Washin
- Garden 1 Irrigation system, Immaculate Condition, Landscaped, Water Feature
- Garage 2 Electric Door
- Garage 1 Electric Door
- Entrance Hall 1 Vinyl Floors
- Dining Room 1 Blinds, Open Plan, Vinyl Floors
- Bedroom 4 Built-in Cupboards, Double Bed, Laminated Floors
- Bedroom 3 Built-in Cupboards, Double Bed, Laminated Floors
- Bedroom 2 Built-in Cupboards, Double Bed, Laminated Floors
- Bedroom 1 Built-in Cupboards, Queen Bed, Laminated Floors
- Bathroom 2 Tiled Floors, Bath, Shower, Toilet and Basin
- Bathroom 1 Tiled Floors, Bath, Shower, Toilet and Basin
| Bedrooms | 4 |
| Bathrooms | 2 |
| Garages | 2 |
| Floor Area | 220 m2 |
| Erf Size | 1 031 m2 |




















































































