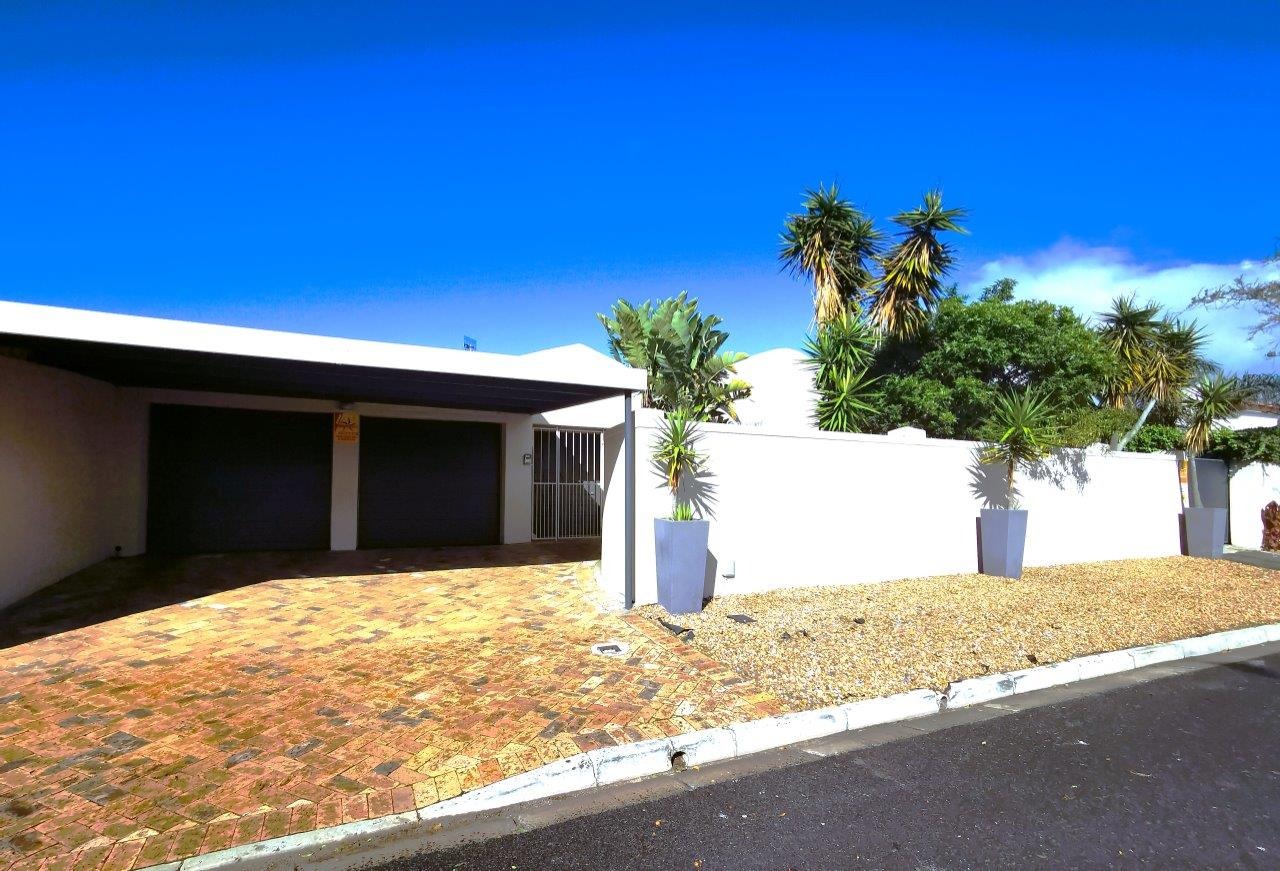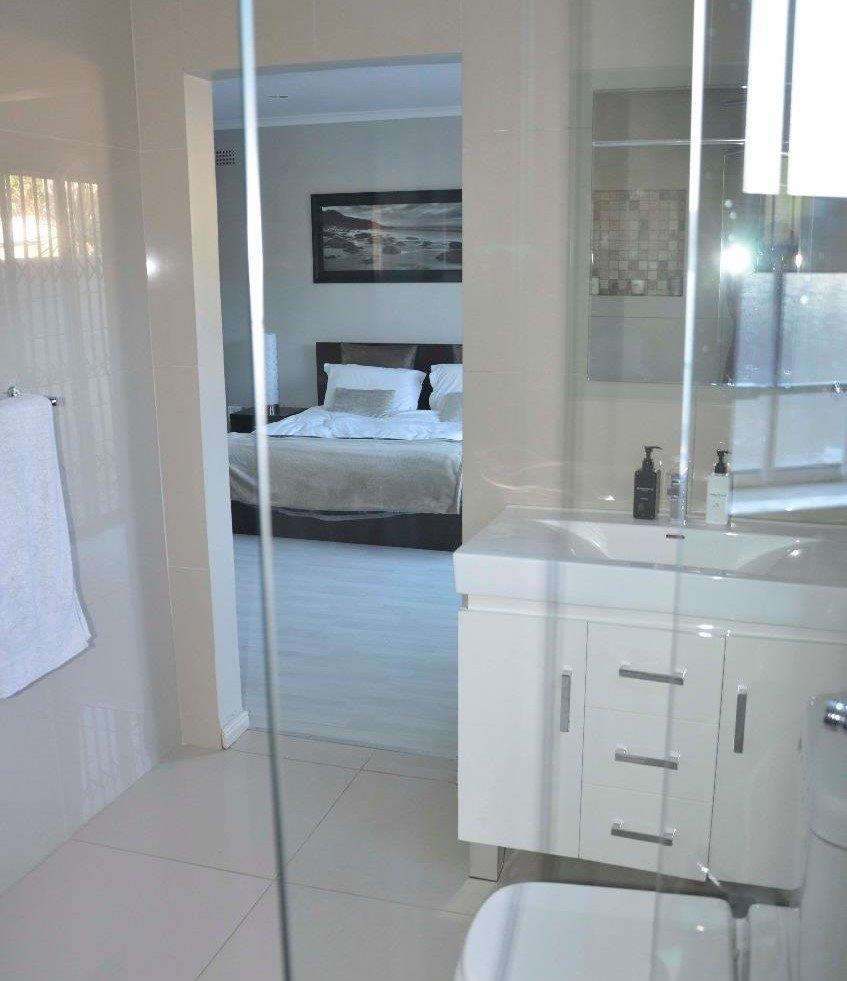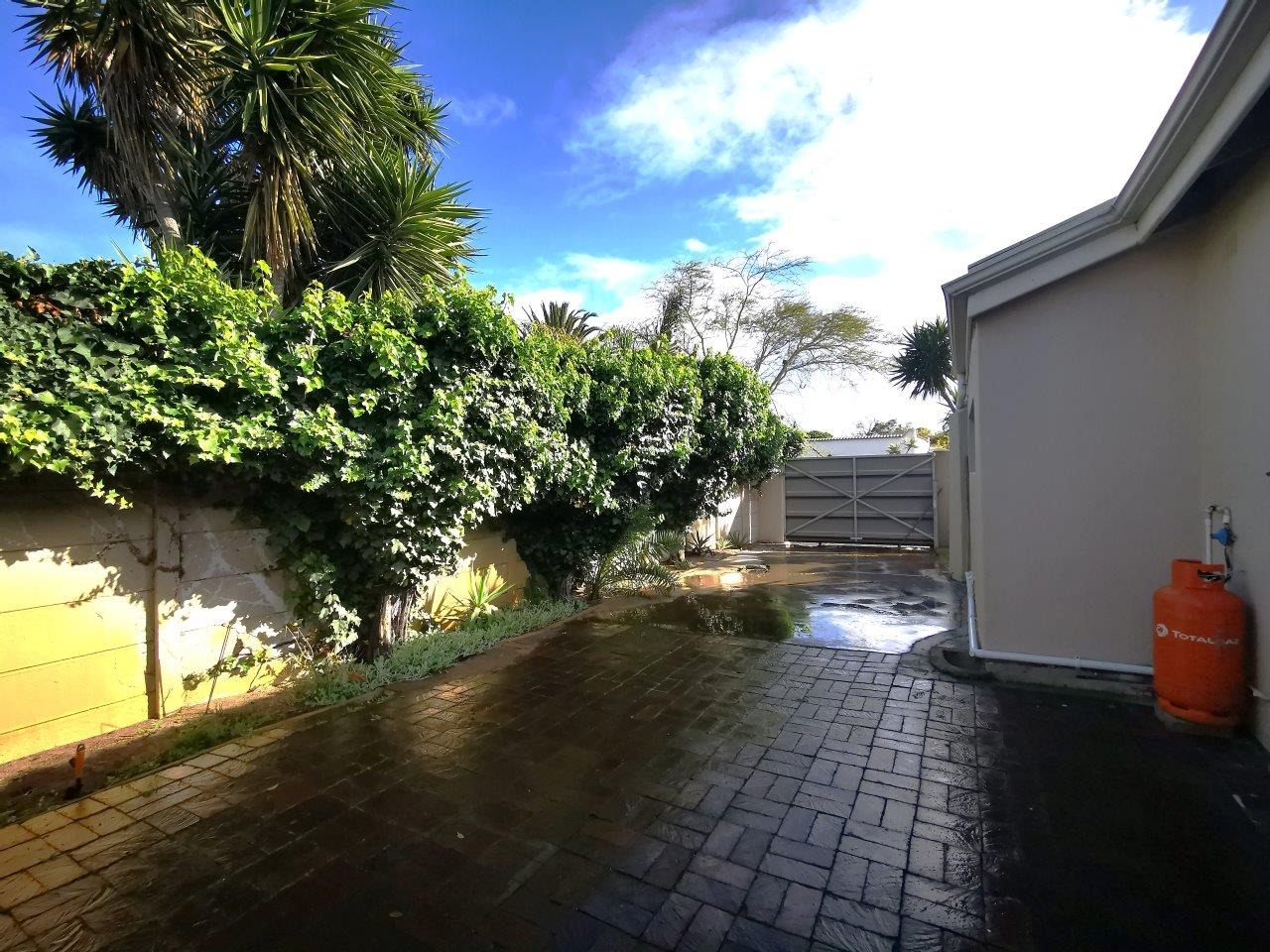- 5
- 2
- 2
- 374 m2
- 697 m2
Monthly Costs
Monthly Bond Repayment ZAR .
Calculated over years at % with no deposit. Change Assumptions
Affordability Calculator | Bond Costs Calculator | Bond Repayment Calculator | Apply for a Bond- Bond Calculator
- Affordability Calculator
- Bond Costs Calculator
- Bond Repayment Calculator
- Apply for a Bond
Bond Calculator
Affordability Calculator
Bond Costs Calculator
Bond Repayment Calculator
Contact Us

Disclaimer: The estimates contained on this webpage are provided for general information purposes and should be used as a guide only. While every effort is made to ensure the accuracy of the calculator, RE/MAX of Southern Africa cannot be held liable for any loss or damage arising directly or indirectly from the use of this calculator, including any incorrect information generated by this calculator, and/or arising pursuant to your reliance on such information.
Mun. Rates & Taxes: ZAR 1338.00
Property description
This gorgeous new release is situated in the heart of Flamingo Vlei and offers all that an extended family would require. The balance between living, entertainment and bedroom spaces are superb. This family home has modern finishes and has been adapted for clean uncomplicated living. Apart from the accommodation, the home also has a separate sliding gate entrance for those persons requiring additional parking space for boats or caravans. The bar area is fully fitted with cupboards and it also boasts a big braai and stacking doors leading onto a paved pool area. Perfectly designed for all seasons. There is also a large pond with decking which gives this home a tranquil zen feeling. The Double garage with additional workshop space is ideal for those that want to keep their hands busy. Come....reserve a booking and see for yourself what this home has to offer. The property will also be fully repainted with Plascon exterior paint as soon as weather permits.
Viewings are strictly by appointment as the property is currently tenanted – lease expires on 31 December 2024.
Property Details
- 5 Bedrooms
- 2 Bathrooms
- 2 Garages
- 1 Ensuite
- 1 Lounges
- 1 Dining Area
Property Features
- Study
- Patio
- Pool
- Pets Allowed
- Alarm
- Kitchen
- Fire Place
- Entrance Hall
- Garden
- Intercom
- Family TV Room
- Bar
- Bathroom
- Bedroom
- Dining Room
- Entrance Hall
- Family/TV Room
- Garage
- Kitchen
- Living Room/lounge
- Office/study
- Parking
- Pool
- Security
- Special Feature
- Temperature Control
| Bedrooms | 5 |
| Bathrooms | 2 |
| Garages | 2 |
| Floor Area | 374 m2 |
| Erf Size | 697 m2 |


















































