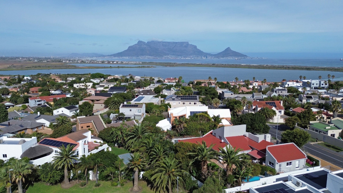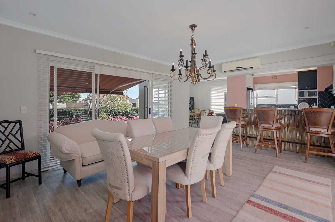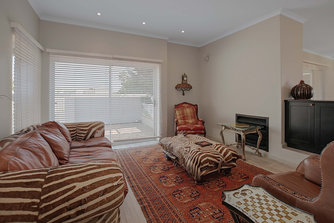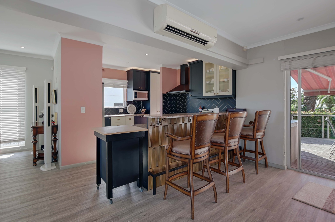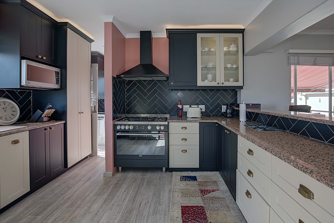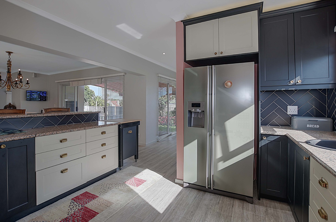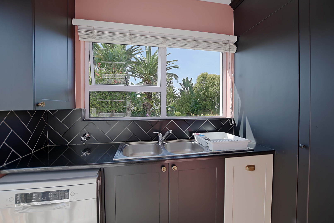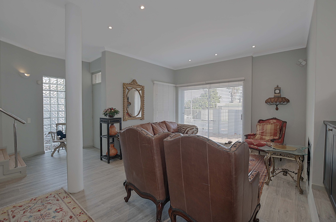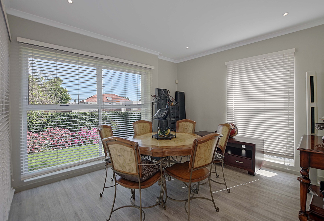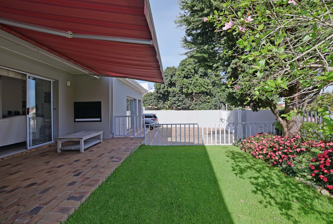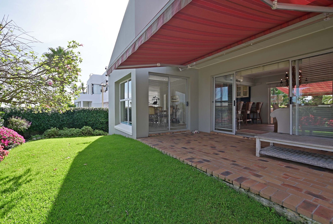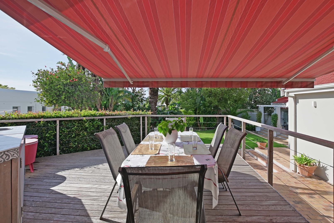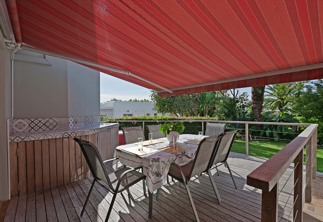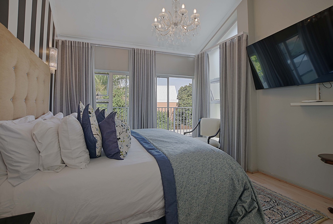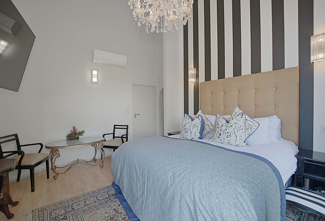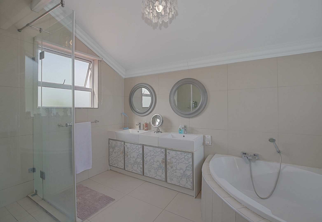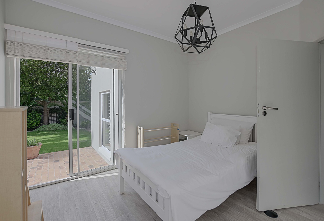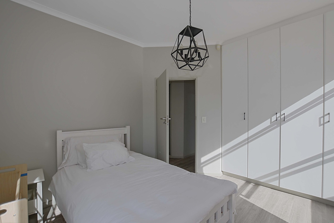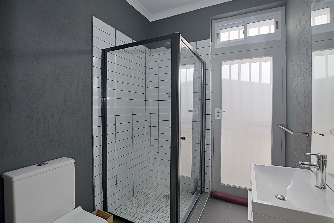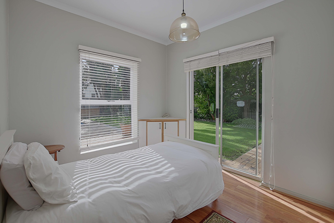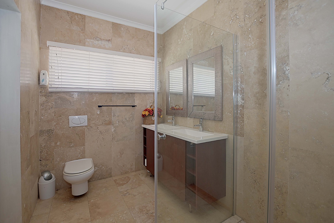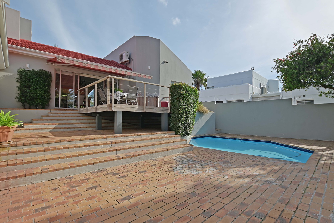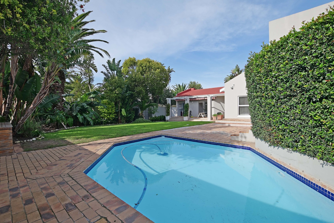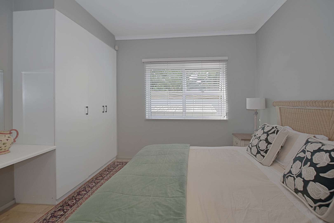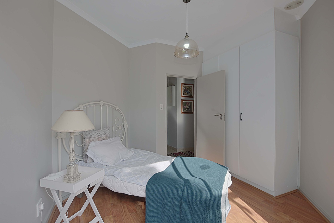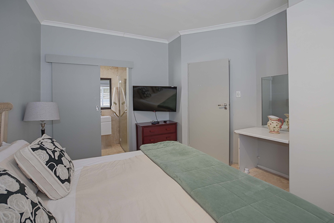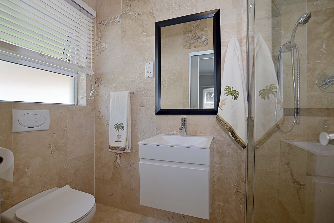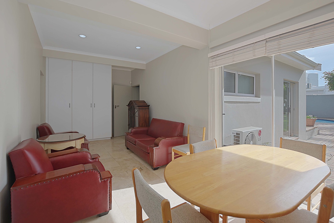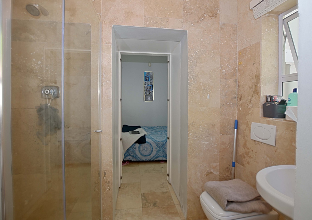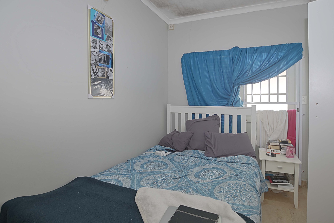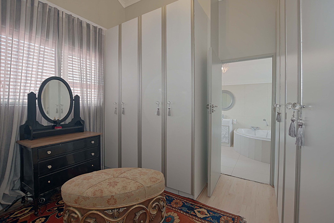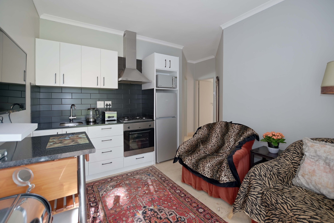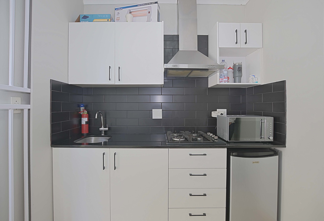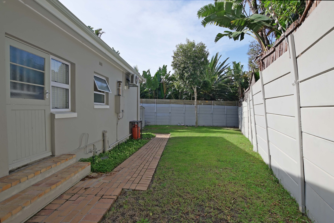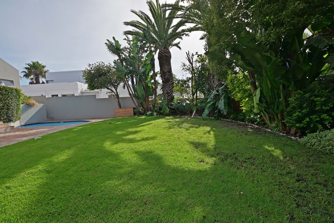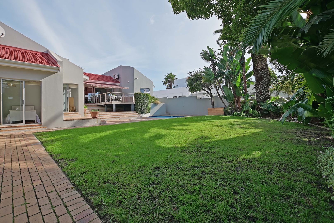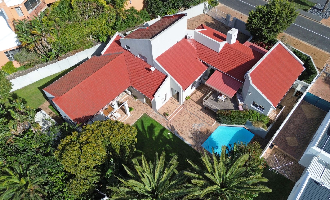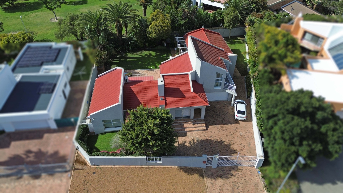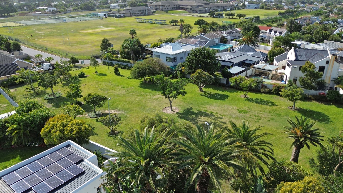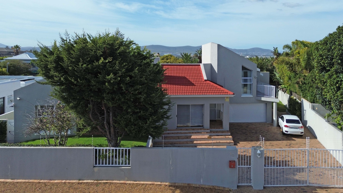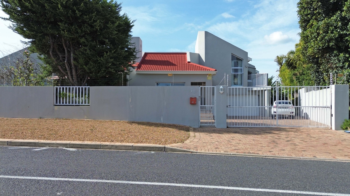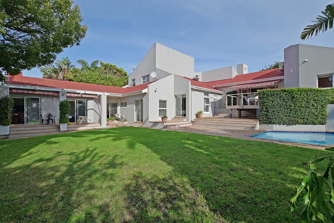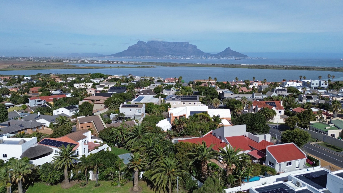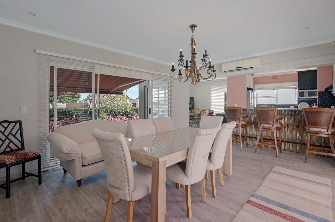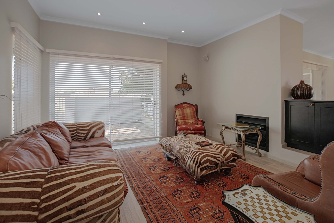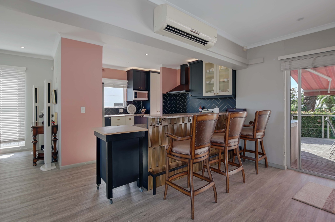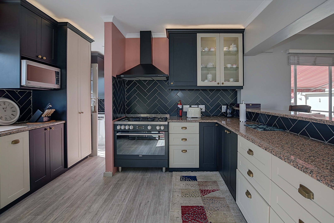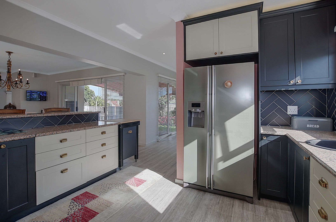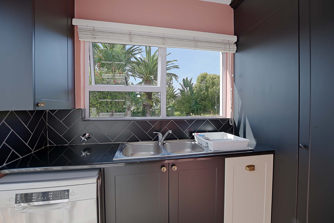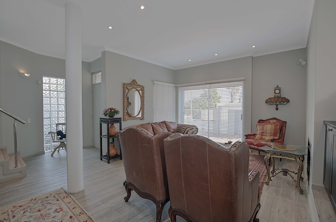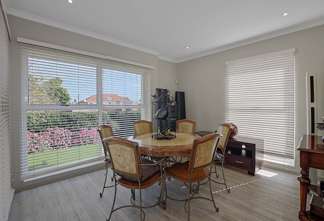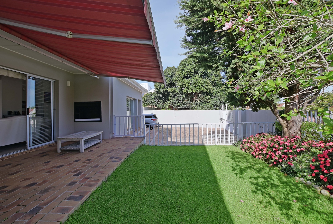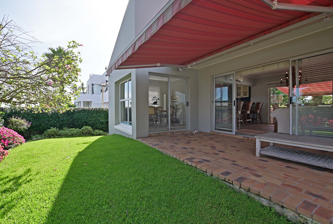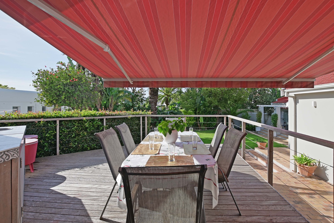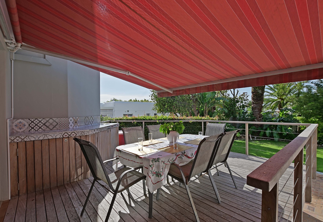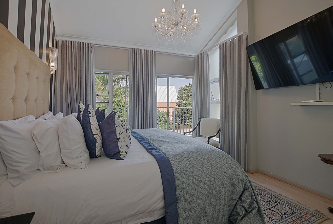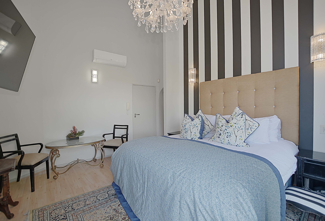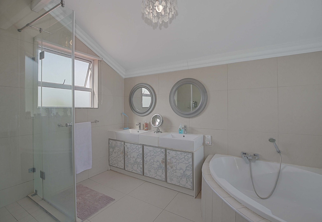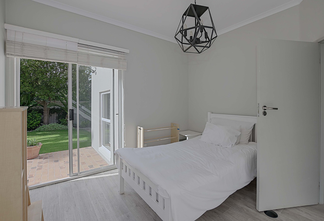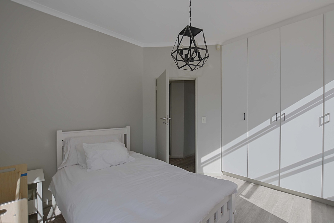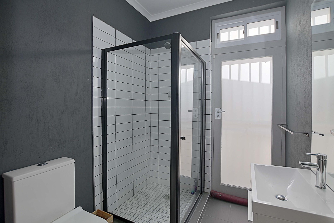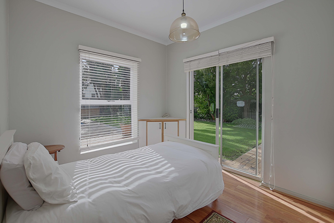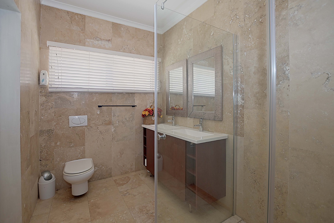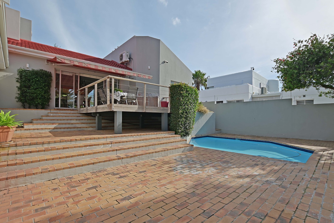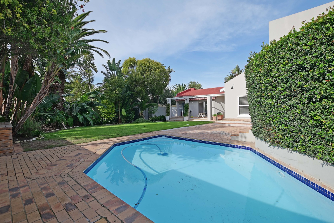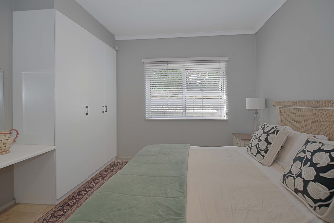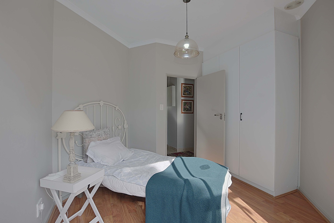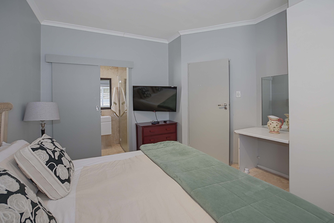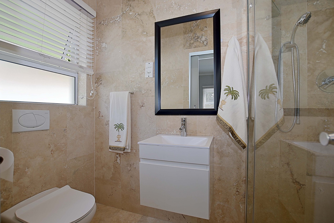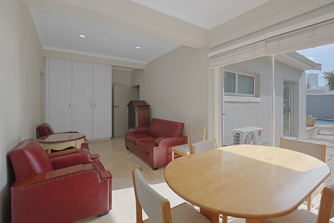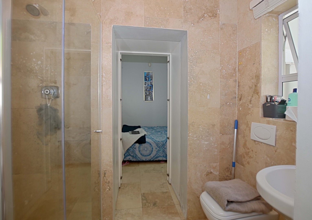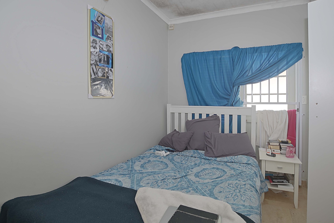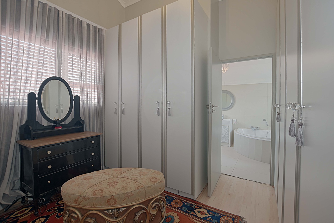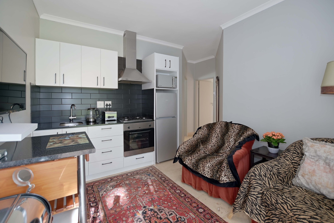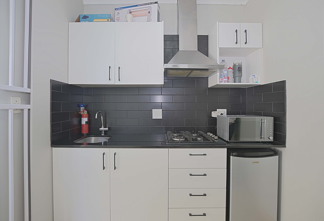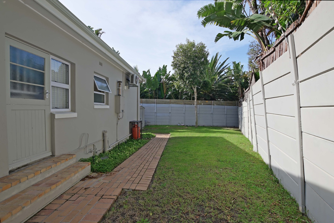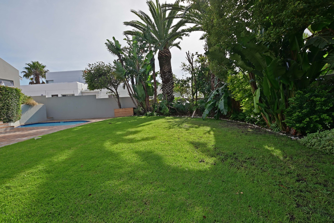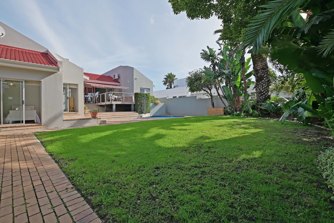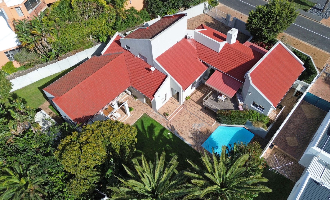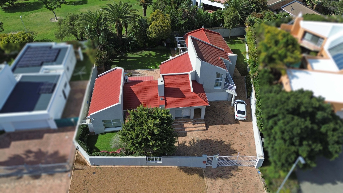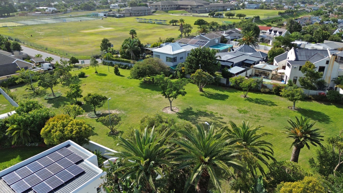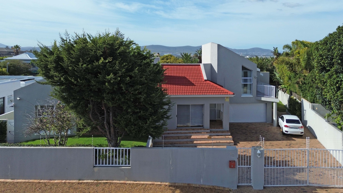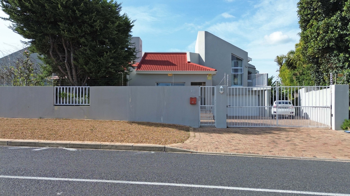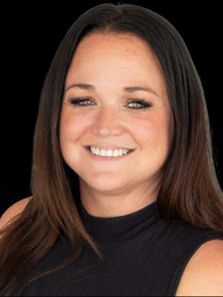- 5
- 5
- 2
- 350 m2
- 1 066 m2
Monthly Costs
Monthly Bond Repayment ZAR .
Calculated over years at % with no deposit. Change Assumptions
Affordability Calculator | Bond Costs Calculator | Bond Repayment Calculator | Apply for a Bond- Bond Calculator
- Affordability Calculator
- Bond Costs Calculator
- Bond Repayment Calculator
- Apply for a Bond
Bond Calculator
Affordability Calculator
Bond Costs Calculator
Bond Repayment Calculator
Contact Us

Disclaimer: The estimates contained on this webpage are provided for general information purposes and should be used as a guide only. While every effort is made to ensure the accuracy of the calculator, RE/MAX of Southern Africa cannot be held liable for any loss or damage arising directly or indirectly from the use of this calculator, including any incorrect information generated by this calculator, and/or arising pursuant to your reliance on such information.
Mun. Rates & Taxes: ZAR 1885.00
Property description
This family home is a rare find! Situated in a sought after address, this spacious home offers excellent space & great accommodation!!
Spacious entrance with interleading door into double garage.
Large lounge with Jetmaster fireplace, and sliding doors opening up onto front patio.
Very spacious familyroom fitted with airconditioner, with 2 sliding doors, one leading to the front patio with built-in braai and retractable awning, and the second opening up onto a wooden deck overlooking the garden and pool.
Spacious sun soaked diningroom – fitted with blinds.
Large open plan kitchen, finished with granite tops and ample built-in cupboards. Five plate gas stove and extractor fan finished in black. Separate scullery with built-in
cupboards and plumbing for dishwasher. Kitchen door leading to outside drying area.
The stairs lead up to a generously sized main bedroom with laminated flooring and sliding doors leading out onto a private balcony. This bedroom is fitted with an airconditioner to keep cool on those warm summer days. Large walk-in dressing room with ample built-in cupboards and the main en-suite is luxuriously sized
offering a corner bath, shower, double vanity and toilet.
The guest cloakroom offers a shower, toilet and basin, as well as a door opening up onto outside, making this bathroom ideal for guests to use while entertaining outside around the pool.
The guest bedroom is finished with laminated flooring and offers built-in cupboards. Sliding doors (fitted with blinds) opening up onto patio.
The 2nd Guest bedroom offers laminated flooring and fitted built-in cupboards.
Bathroom consisting of shower, double vanity & toilet.
Very spacious tiled living area – fitted with airconditioner and sliding doors opening up into garden. Interleading door into house makes it possible for this to be part of the house, or a completely separate two bedroom flat. There is also an interleading door into the second flatlet from this living area, which consists of a kitchen, with bedroom & en-suite. This flatlet also has it's own separate entrance from the side of the house.
The two bedroom flat offers a bedroom with laminate flooring. The kitchen is open plan to the diningroom and offers built-in cupboards and fitted gas hob, oven and extractor fan. Sliding doors open up into garden.
Spacious main bedroom with built-in cupboards and en-suite bathroom consisting of shower, basin and toilet.
Established manicured garden with wellpoint pump & automated irrigation.
The Wendy House is fitted with electricity, and is ideal for storage. The sparkling pool is set in a lush green garden.
The double garage is fitted with built-in cupboards and offers plumbing for a washing machine, as well as a door opening to outside.
Large paved driveway with ample off street parking for approximately 6 cars behind automated gates.
Property Details
- 5 Bedrooms
- 5 Bathrooms
- 2 Garages
- 3 Ensuite
- 2 Lounges
- 1 Dining Area
Property Features
- Balcony
- Patio
- Pool
- Deck
- Aircon
- Pets Allowed
- Access Gate
- Kitchen
- Built In Braai
- Entrance Hall
- Paving
- Garden
Video
| Bedrooms | 5 |
| Bathrooms | 5 |
| Garages | 2 |
| Floor Area | 350 m2 |
| Erf Size | 1 066 m2 |

