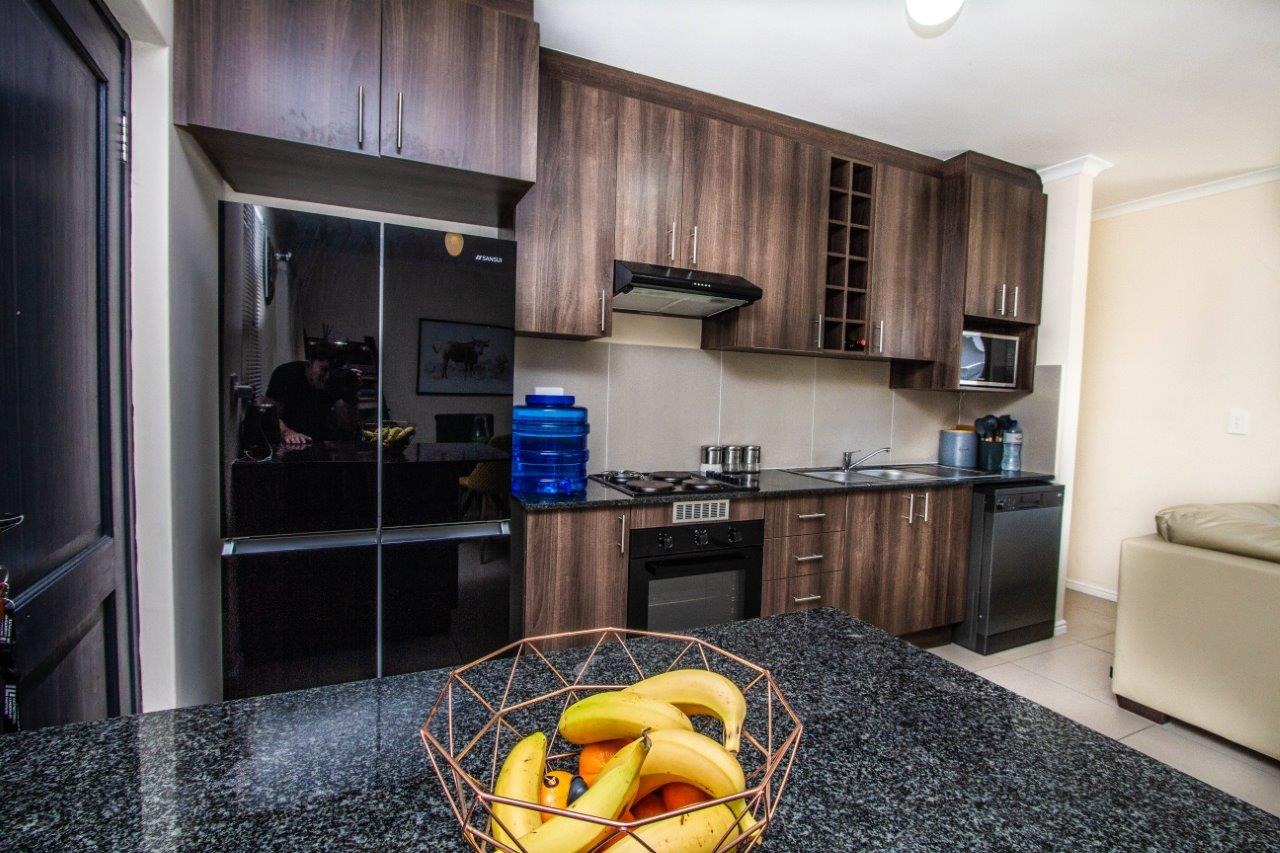- 3
- 2
- 2
- 119 m2
- 325 m2
Monthly Costs
Monthly Bond Repayment ZAR .
Calculated over years at % with no deposit. Change Assumptions
Affordability Calculator | Bond Costs Calculator | Bond Repayment Calculator | Apply for a Bond- Bond Calculator
- Affordability Calculator
- Bond Costs Calculator
- Bond Repayment Calculator
- Apply for a Bond
Bond Calculator
Affordability Calculator
Bond Costs Calculator
Bond Repayment Calculator
Contact Us

Disclaimer: The estimates contained on this webpage are provided for general information purposes and should be used as a guide only. While every effort is made to ensure the accuracy of the calculator, RE/MAX of Southern Africa cannot be held liable for any loss or damage arising directly or indirectly from the use of this calculator, including any incorrect information generated by this calculator, and/or arising pursuant to your reliance on such information.
Mun. Rates & Taxes: ZAR 800.00
Property description
This trendy value-for-money family home flaunts with the latest finishes and is only 4 years old! Exciting Reception areas with separate Lounge and Dining spaces and stylish Porcelain tiling throughout which flow out to the Garden and wind-free Entertainment Patio with sunny Northern exposure.
Fully fitted open plan Kitchen with range of top and bottom cupboards and Granite tops, 3 Luxury double sized Bedrooms, 2 Bathrooms (Master en suite) , Wrap-around Garden, Fibre Ready, Automated double Garage (plumbed for Washing machine) with inter- leading access and Full boundary walling.
Property Details
- 3 Bedrooms
- 2 Bathrooms
- 2 Garages
- 1 Lounges
- 1 Dining Area
Property Features
- Pets Allowed
- Garden
- Building Options: Roof: Tile, Wall: Brick, Plaster
- Security 1 Alarm System
- Kitchen 1 Open Plan, Stove (Oven & Hob), Extractor Fan, Granite Tops, Washing Machine Connection
- Garden 1 Landscaped
- Garage 1 Double, Roll Up
- Bedroom 1 Built-in Cupboards
- Bathroom 1 Full, Main en Suite
| Bedrooms | 3 |
| Bathrooms | 2 |
| Garages | 2 |
| Floor Area | 119 m2 |
| Erf Size | 325 m2 |






















