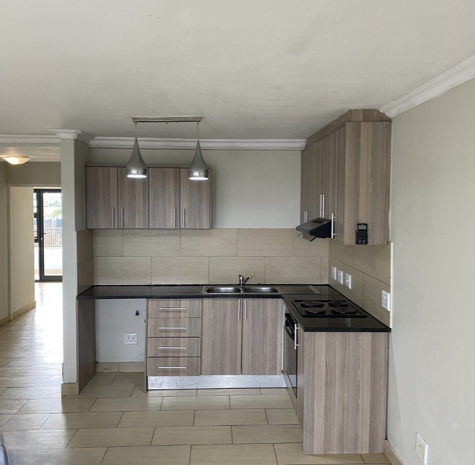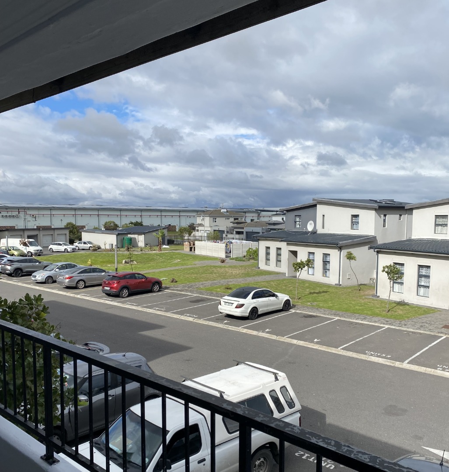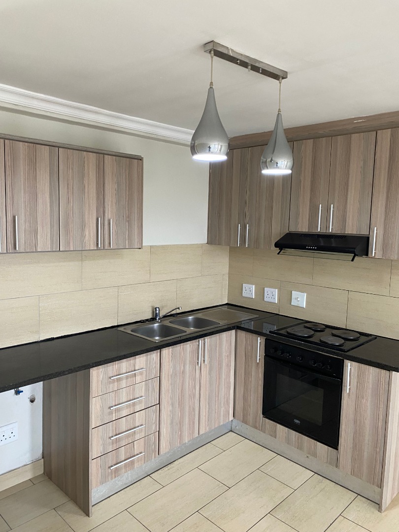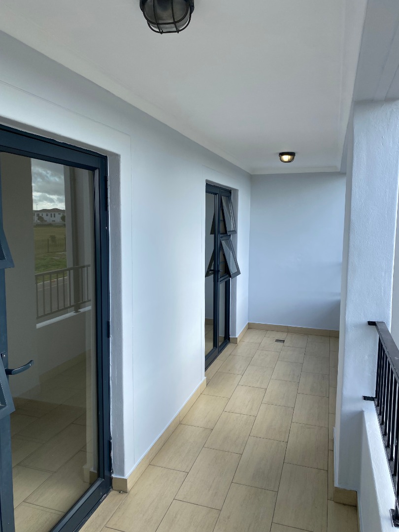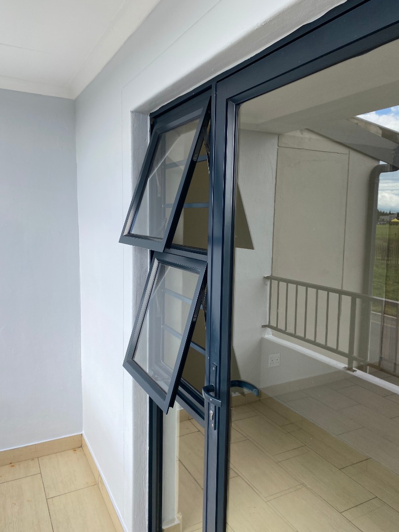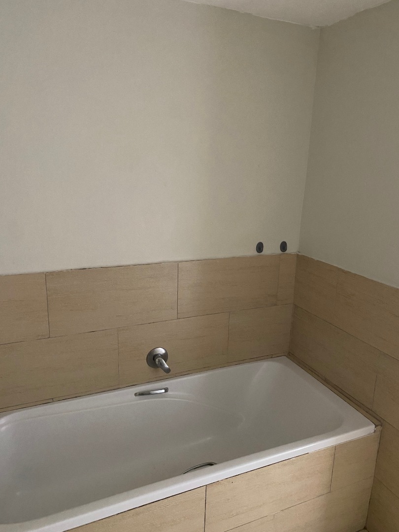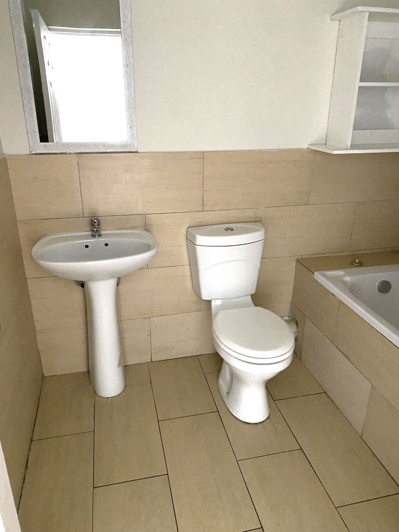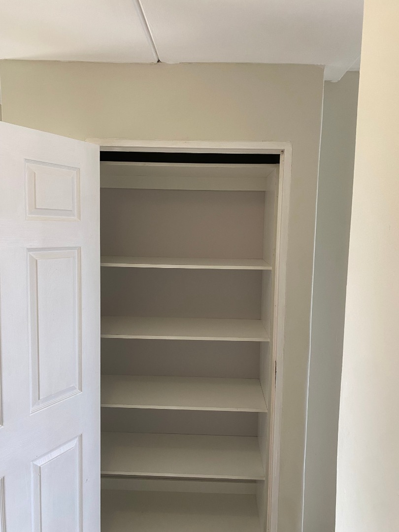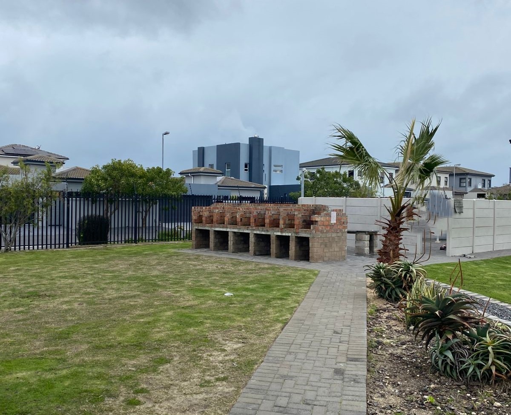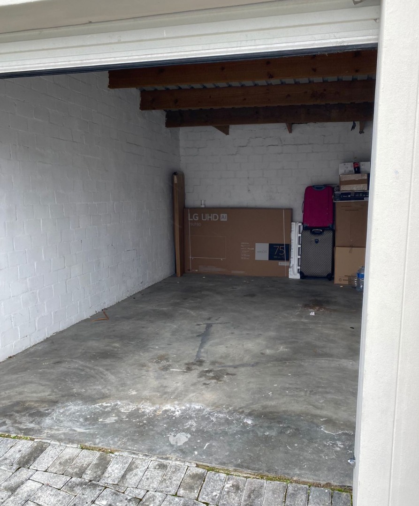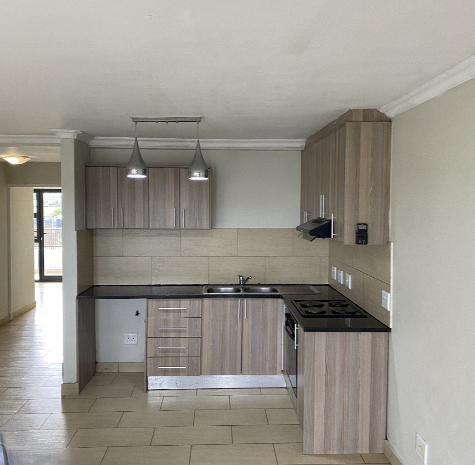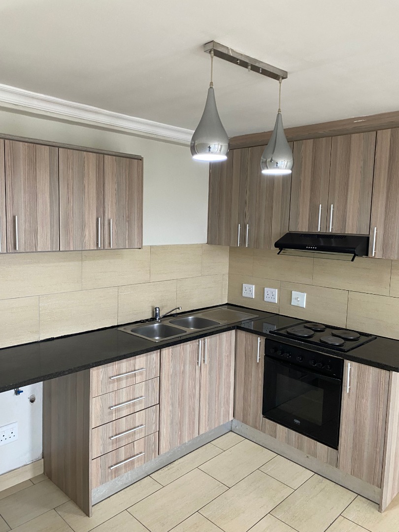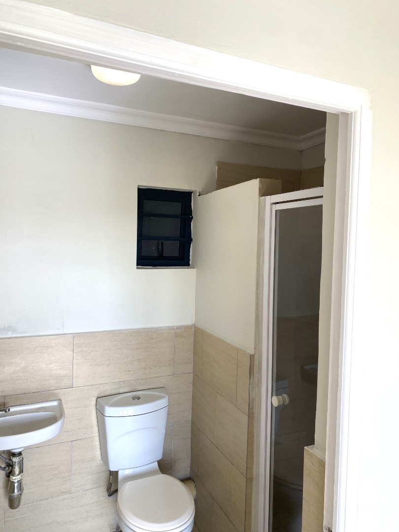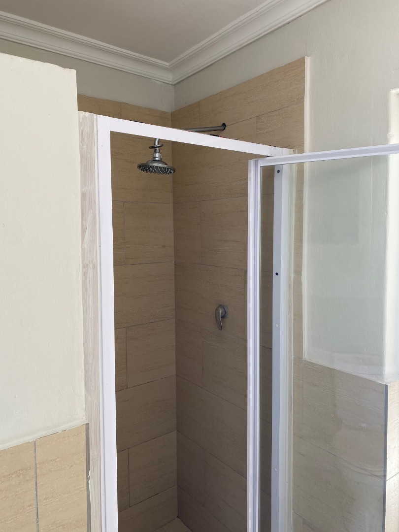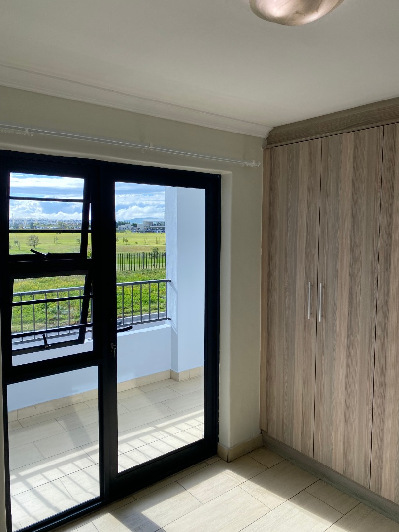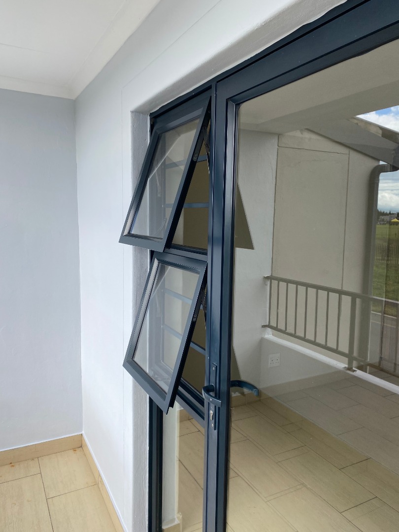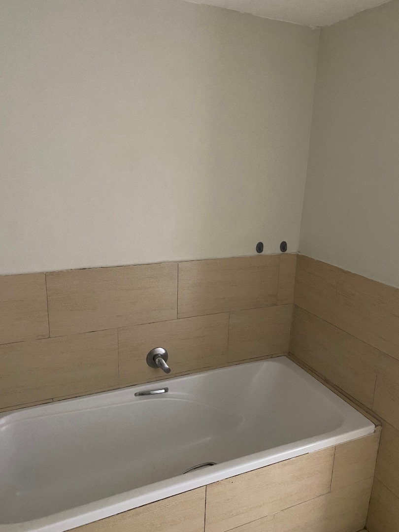- 2
- 2
- 76 m2
Monthly Costs
Monthly Bond Repayment ZAR .
Calculated over years at % with no deposit. Change Assumptions
Affordability Calculator | Bond Costs Calculator | Bond Repayment Calculator | Apply for a Bond- Bond Calculator
- Affordability Calculator
- Bond Costs Calculator
- Bond Repayment Calculator
- Apply for a Bond
Bond Calculator
Affordability Calculator
Bond Costs Calculator
Bond Repayment Calculator
Contact Us

Disclaimer: The estimates contained on this webpage are provided for general information purposes and should be used as a guide only. While every effort is made to ensure the accuracy of the calculator, RE/MAX of Southern Africa cannot be held liable for any loss or damage arising directly or indirectly from the use of this calculator, including any incorrect information generated by this calculator, and/or arising pursuant to your reliance on such information.
Mun. Rates & Taxes: ZAR 389.00
Monthly Levy: ZAR 1550.00
Property description
This 78 square metre, first floor apartment is move in ready, light and bright with a balcony facing East and views of Tygerberg Hills.
Situated in Parklands North, in a well run complex, which is close to schools, public transport and walking distance to shops. Twenty four hour manned security post, communal braai area, loads of visitor's parking, security cameras at entrance, drying yards scattered throughout the complex. There is an option to purchase a garage at an additional cost of R104 999. The unit comes with one parking bay.
The living space is open plan, spacious and flows to the North facing balcony. The kitchen has a hob, oven and extractor fan plus a washing machine point. There is space to add a freestanding centre island if you wish. The main bedroom has an en-suite bathroom and there is a family bathroom.
Fantastic opportunity for a first time buyer or an investor looking to rent out.
You snooze You loose. Ring me today!!
Property Details
- 2 Bedrooms
- 2 Bathrooms
- 1 Ensuite
- 1 Lounges
- 1 Dining Area
Property Features
- Balcony
- Access Gate
- Kitchen
- Bathroom
- Bedroom
- Dining Room
- Kitchen
- Living Room/lounge
- Parking
- Security
| Bedrooms | 2 |
| Bathrooms | 2 |
| Floor Area | 76 m2 |
