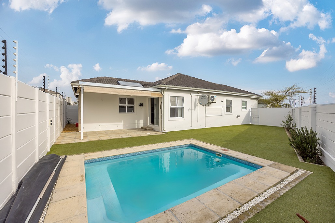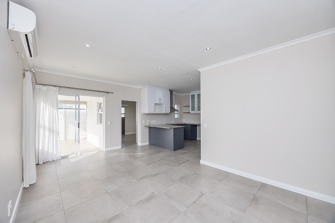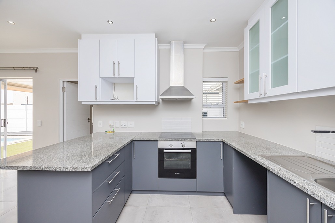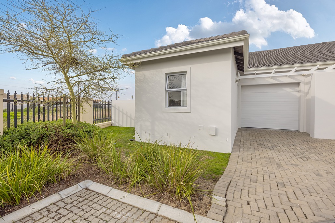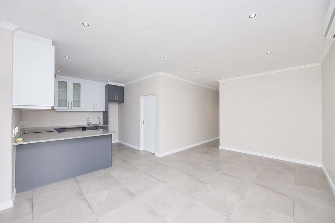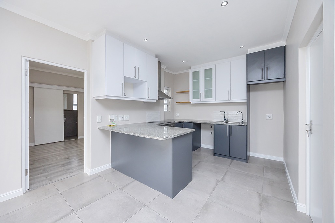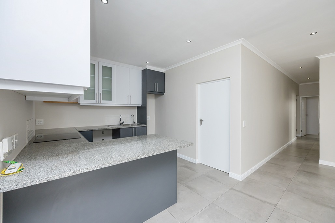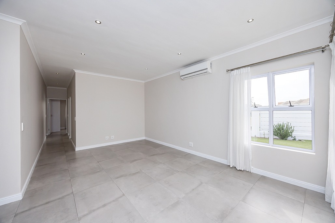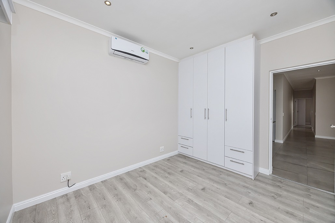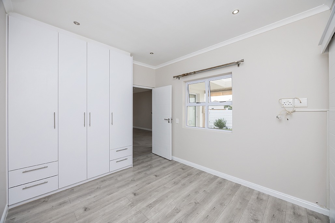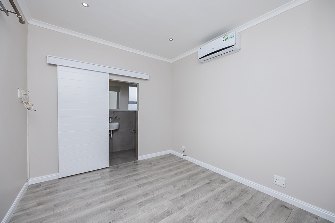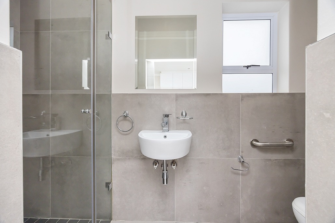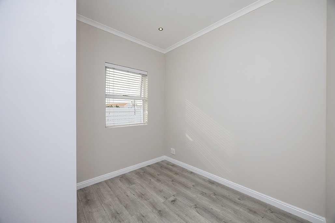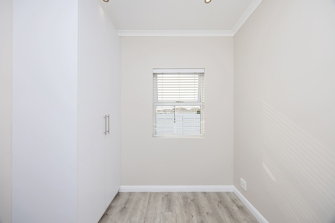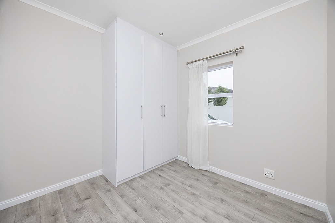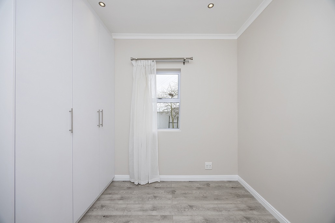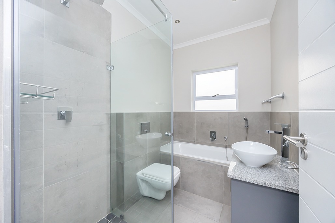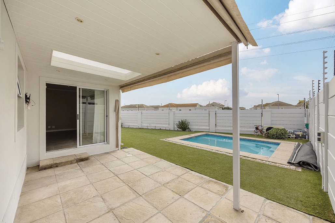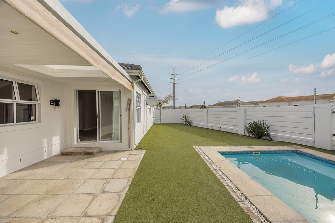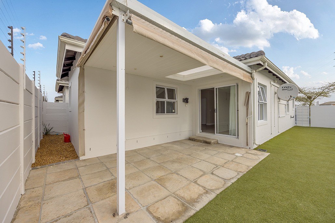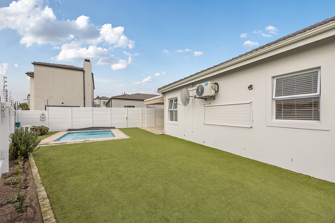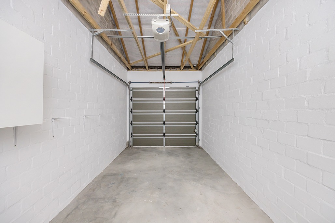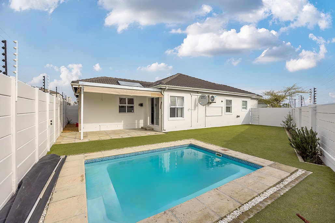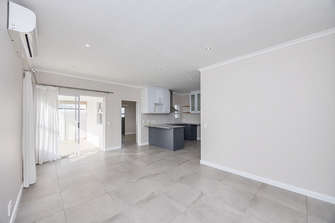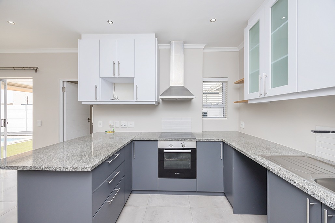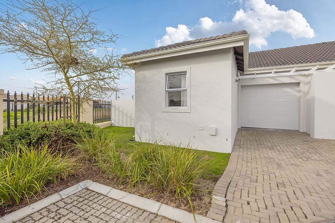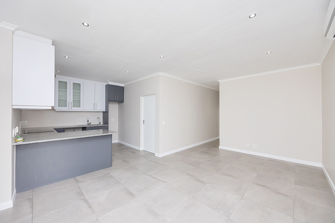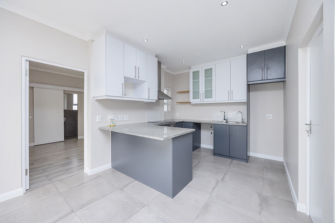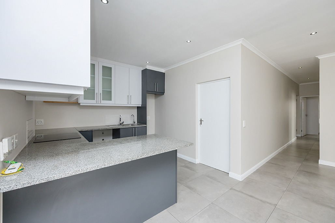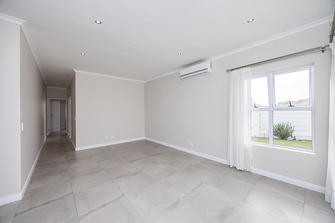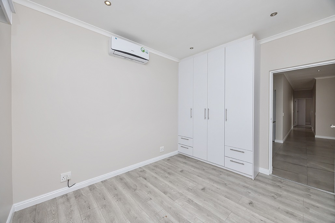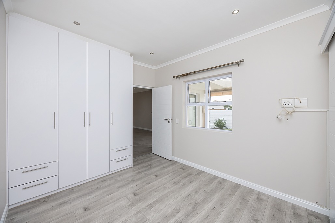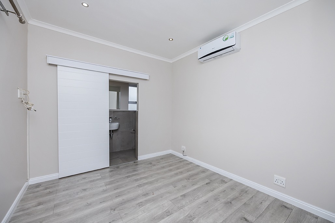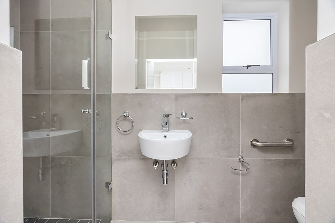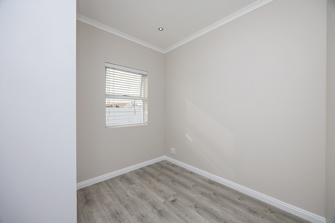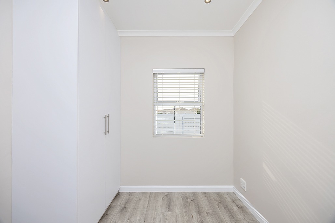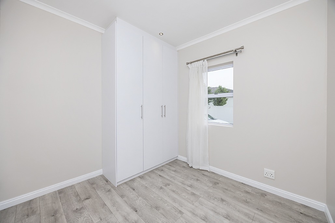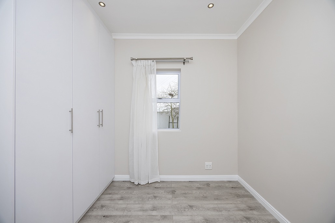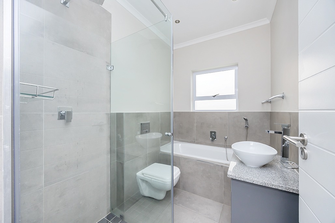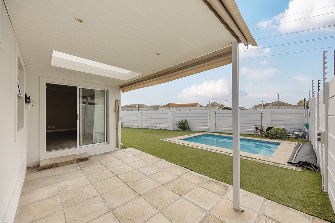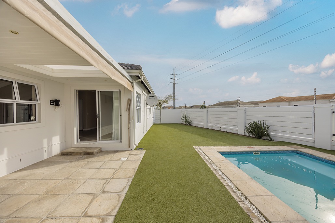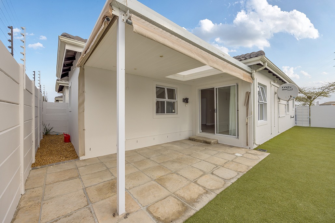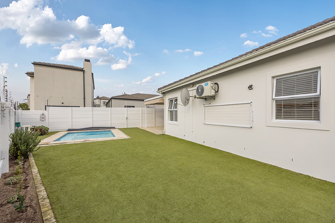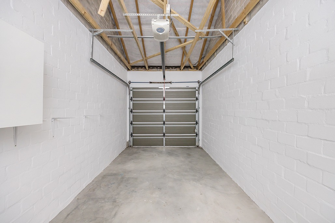- 3
- 2
- 1
- 128 m2
- 263 m2
Monthly Costs
Monthly Bond Repayment ZAR .
Calculated over years at % with no deposit. Change Assumptions
Affordability Calculator | Bond Costs Calculator | Bond Repayment Calculator | Apply for a Bond- Bond Calculator
- Affordability Calculator
- Bond Costs Calculator
- Bond Repayment Calculator
- Apply for a Bond
Bond Calculator
Affordability Calculator
Bond Costs Calculator
Bond Repayment Calculator
Contact Us

Disclaimer: The estimates contained on this webpage are provided for general information purposes and should be used as a guide only. While every effort is made to ensure the accuracy of the calculator, RE/MAX of Southern Africa cannot be held liable for any loss or damage arising directly or indirectly from the use of this calculator, including any incorrect information generated by this calculator, and/or arising pursuant to your reliance on such information.
Property description
ON SHOW BY APPOINTMENT
This immaculate 3-bedroom, 2-bathroom home is located in a sought-after, gated estate of just 18 homes — offering privacy, peace of mind, and a close-knit community feel.
The heart of the home is a spacious open-plan living area, complete with air conditioning and large sliding doors that open to a beautifully designed outdoor space. The granite-topped kitchen is both stylish and functional, with plumbing for a dishwasher.
Enjoy year-round relaxation and entertainment with a covered patio, heated swimming pool, and low-maintenance garden with artificial grass. The air-conditioned main bedroom includes a private en-suite, while two additional bedrooms share a full modern bathroom.
Extras include:
• Single automated garage + additional parking bay
• Fitted blinds and curtain rails throughout
• Electric fencing and outdoor beams for added security
This home is perfect for young families, professionals, or downsizers looking for comfort, convenience, and a welcoming community.Contact me today to secure your private viewing.
Property Details
- 3 Bedrooms
- 2 Bathrooms
- 1 Garages
- 1 Lounges
- 1 Dining Area
Property Features
- Pool
- Pets Allowed
- Garden
- Family TV Room
- Building Options: Facing: North, Roof: Tile, Style: Conventional, Wall: Brick, Plaster, Window: Aluminium
- Temperature Control 1 Aircon X2
- Special Feature 1 Satellite Dish, Open Plan, Sliding Doors Heated Pool, Covered Patio with weather Blinds
- Security 1 Totally Fenced, Electric Gate, Alarm System, Closed Circuit TV, 24 Hour Access, Electric Fencing, Perimeter Wall
- Pool 1 Fibreglass in Ground, Heated, Safety Net, Auto Cleaning Equipment Heated Pool
- Parking 1 Visitors Parking, Secure Parking
- Living Room/lounge 1 Tiled Floors, Air Conditioner, Blinds, Curtain Rails, Internet Port
- Kitchen 1 Stove (Oven & Hob), Dishwasher Connection, Granite Tops, Open Plan, Stove
- Garden 1 Immaculate Condition, Landscaped
- Garage 1 Electric Door, Roll Up, Single
- Family/TV Room 1 Tiled Floors, Air Conditioner, Blinds, Curtain Rails, Internet Port
- Dining Room 1 Tiled Floors, Air Conditioner, Curtain Rails
- Bedroom 1 Wooden Floors, Air Conditioner, Blinds, Curtain Rails, Built-in Cupboards
- Bathroom 1 Full, Main en Suite, Shower, Toilet
| Bedrooms | 3 |
| Bathrooms | 2 |
| Garages | 1 |
| Floor Area | 128 m2 |
| Erf Size | 263 m2 |
