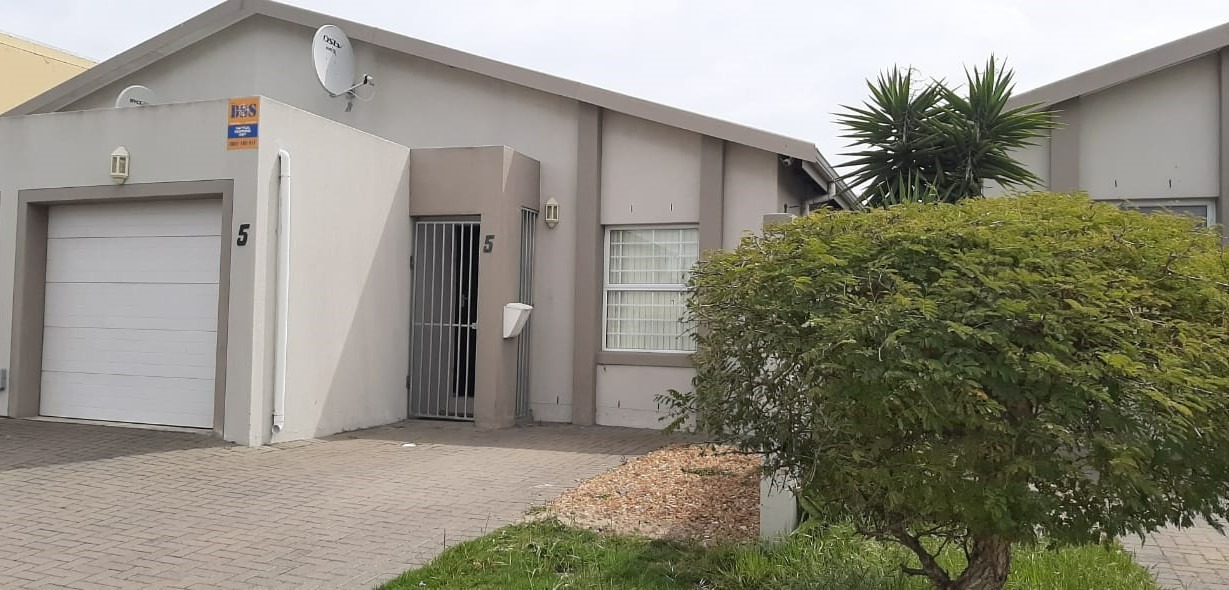- 3
- 2
- 1
- 100 m2
- 200 m2
Monthly Costs
Monthly Bond Repayment ZAR .
Calculated over years at % with no deposit. Change Assumptions
Affordability Calculator | Bond Costs Calculator | Bond Repayment Calculator | Apply for a Bond- Bond Calculator
- Affordability Calculator
- Bond Costs Calculator
- Bond Repayment Calculator
- Apply for a Bond
Bond Calculator
Affordability Calculator
Bond Costs Calculator
Bond Repayment Calculator
Contact Us

Disclaimer: The estimates contained on this webpage are provided for general information purposes and should be used as a guide only. While every effort is made to ensure the accuracy of the calculator, RE/MAX of Southern Africa cannot be held liable for any loss or damage arising directly or indirectly from the use of this calculator, including any incorrect information generated by this calculator, and/or arising pursuant to your reliance on such information.
Mun. Rates & Taxes: ZAR 830.00
Property description
This lovely semi-detached home situated in a quiet crescent in Parklands North, is the perfect starter home.
The tiled open plan Living Area leads through sliding doors to the covered Braai-patio and the easy manageable back garden.
The kitchen offers granite tops, a breakfast counter, ample cupboard space, an oven, gas hob, extractor fan and one plumbing point.
The master-bedroom has a shower-en-suite whilst the 2 other bedrooms are serviced by the full family bathroom. All 3 bedrooms has laminated flooring and built-in cupboards.
The automated lock-up garage offers another plumbing point, and there is off-street parking for 2 more vehicles.
Property Details
- 3 Bedrooms
- 2 Bathrooms
- 1 Garages
- 1 Lounges
Property Features
- Garden
- Building Options: Facing: North, East, Roof: Tile, Style: Contemporary, Wall: Plaster, Window: Aluminium
- Special Feature 1 Open Plan, Sliding Doors
- Security 1 Partially Fenced, Electric Garage, Security Gate, Alarm System, Burglar Bars, Electric Fencing
- Parking 2 Secure Parking
- Parking 1 Secure Parking
- Living Room/lounge 1 Patio, Tiled Floors, Curtain Rails, Open Plan
- Kitchen 1 Open Plan, Stove (Oven & Hob), Extractor Fan, Dishwasher Connection, Gas Hob
- Garage 1 Single
- Bedroom 1 Wooden Floors, Blinds, Curtain Rails, Built-in Cupboards, Queen Bed
- Bathroom 2 Main en Suite Half
- Bathroom 1 Full, Basin, Bath, Shower, Toilet
| Bedrooms | 3 |
| Bathrooms | 2 |
| Garages | 1 |
| Floor Area | 100 m2 |
| Erf Size | 200 m2 |




























