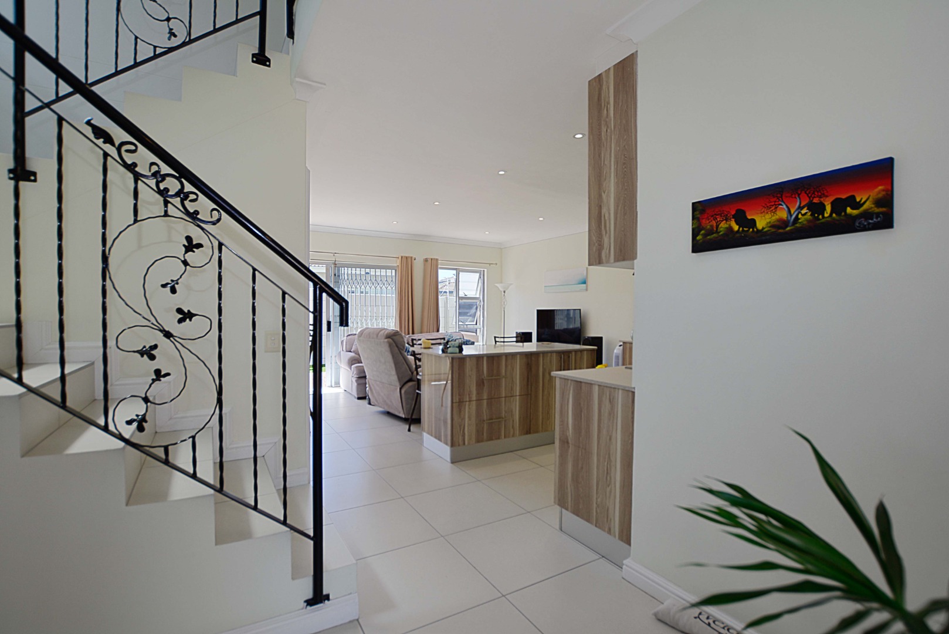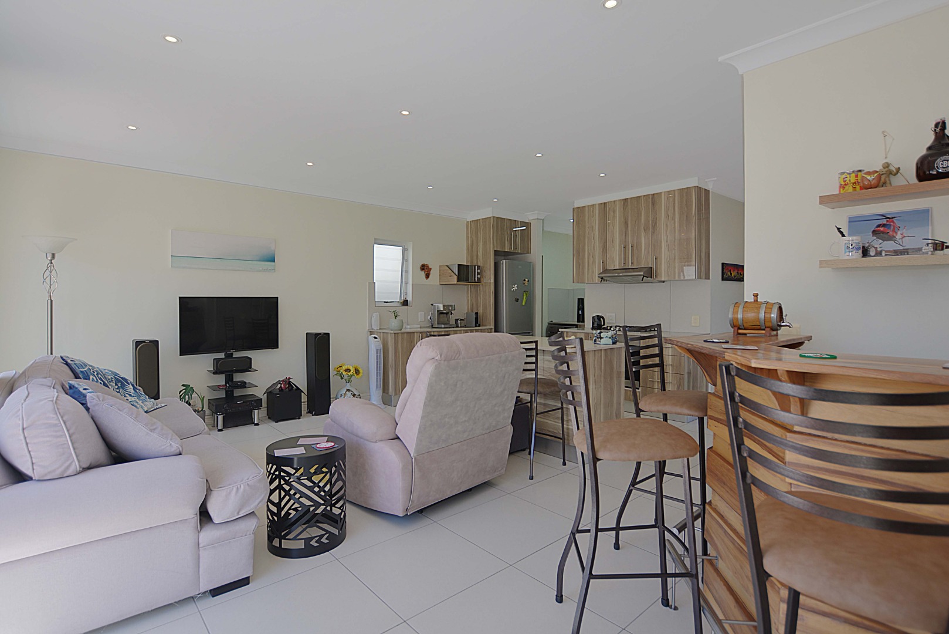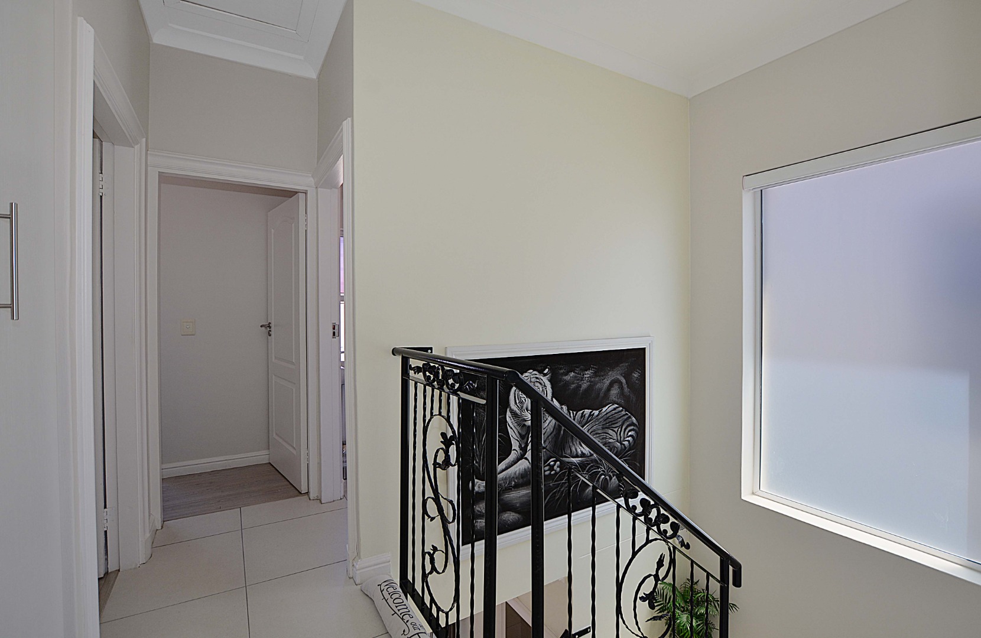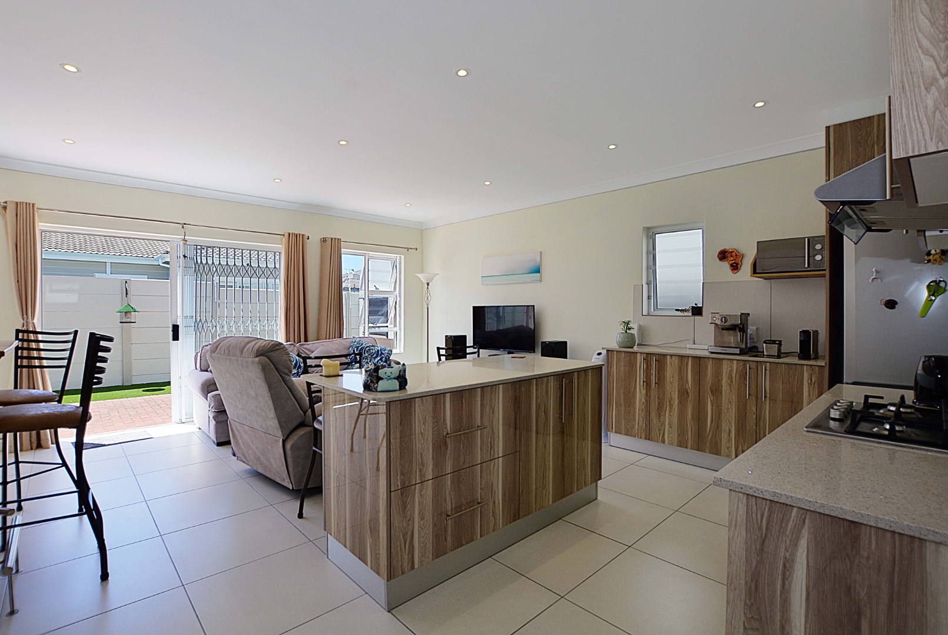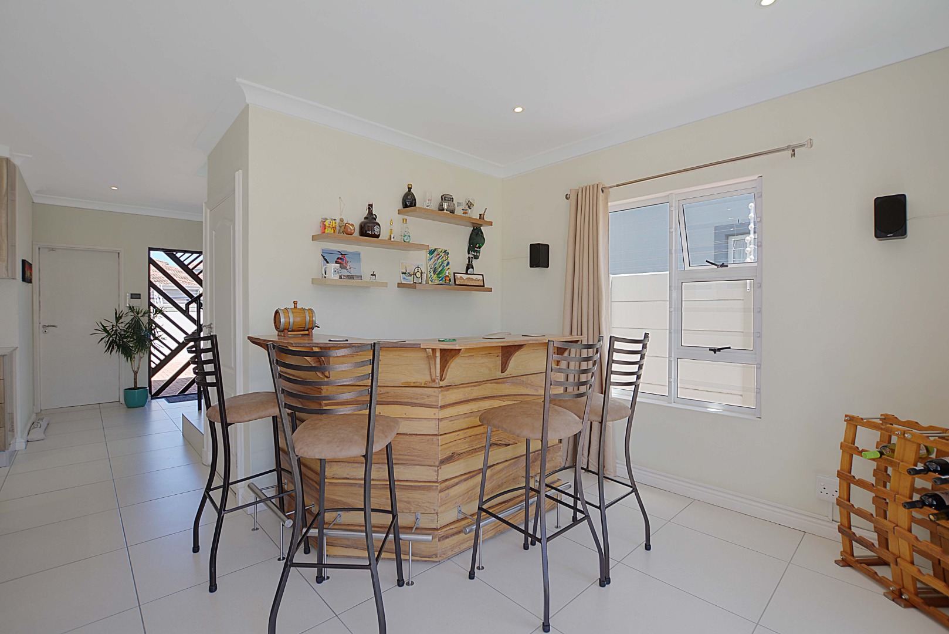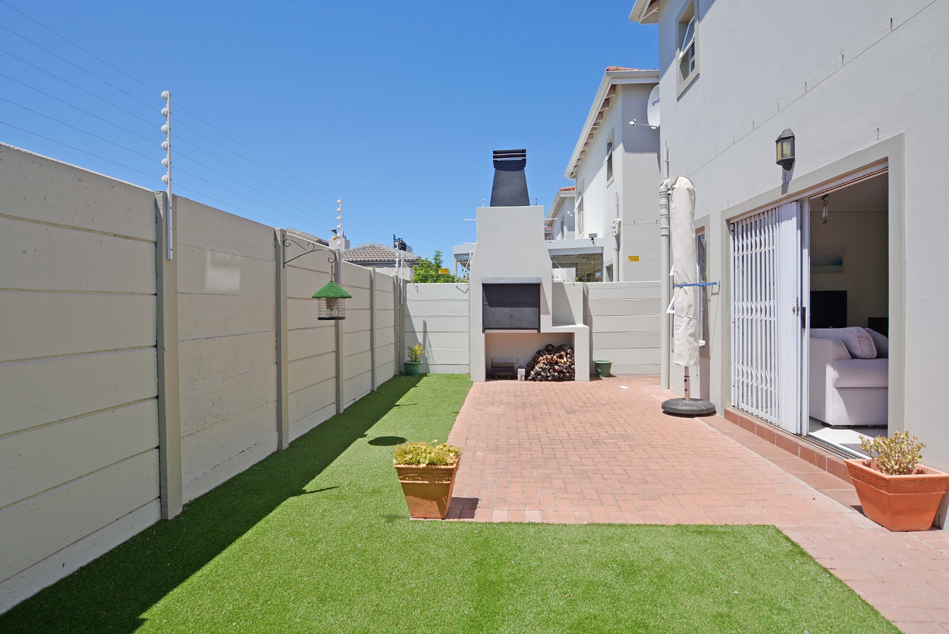- 3
- 2
- 2
- 162 m2
- 215 m2
Monthly Costs
Monthly Bond Repayment ZAR .
Calculated over years at % with no deposit. Change Assumptions
Affordability Calculator | Bond Costs Calculator | Bond Repayment Calculator | Apply for a Bond- Bond Calculator
- Affordability Calculator
- Bond Costs Calculator
- Bond Repayment Calculator
- Apply for a Bond
Bond Calculator
Affordability Calculator
Bond Costs Calculator
Bond Repayment Calculator
Contact Us

Disclaimer: The estimates contained on this webpage are provided for general information purposes and should be used as a guide only. While every effort is made to ensure the accuracy of the calculator, RE/MAX of Southern Africa cannot be held liable for any loss or damage arising directly or indirectly from the use of this calculator, including any incorrect information generated by this calculator, and/or arising pursuant to your reliance on such information.
Mun. Rates & Taxes: ZAR 1098.00
Property description
Sole & Exclusive Mandate
Welcome to this incredible double-storey townhouse, perfectly blending style, comfort and security!
Located in the desirable neighbourhood of Parklands North, this property boasts an array of impressive features that make it the ultimate low-maintenance home.
Spacious Living Areas
The open- plan kitchen, living, and dining area creates a seamless flow, perfect for entertaining and everyday living. The separate scullery has two plumbing points and a double door food cupboard which provide ample storage and convenience. There is also storage facility under the staircase and a well positioned guest bathroom by front entrance.
Double Auto Garage & Solar Power
The very neat double auto garage offers secure parking fully fitted with rubber mats, while 6 solar panels with an inverter system reduce your energy bills and carbon footprint.
Unbeatable security features
Enjoy complete peace of mind with:
Electric fencing surrounding the property
Cameras providing 24/7 surveillance
Astroturf and paved outdoor areas, perfect for relaxation and entertainment
Additional Features:
Double storey design with spacious bedrooms and bathrooms
Low maintenance exterior and interior
Paved outdoor areas with Astro-turf
Don’t miss out on this fantastic opportunity to own a stunning, secure, and eco-friendly townhouse.
Contact Kobus van Eyk to schedule a private viewing
Property Details
- 3 Bedrooms
- 2 Bathrooms
- 2 Garages
- 1 Lounges
- 1 Dining Area
Property Features
- Pets Allowed
- Garden
- Building Options: Facing: West, Level Road, Roof: Tile, Style: Contemporary, Modern, Open Plan, Wall: Plaster, Window: Alumin
- Temperature Control 1 Air Conditioning Unit
- Special Feature 1 Open Plan, Sliding Doors O system , Rasperry system , 5 KVA inverter plus 5KVA batteries connected to 6 Sol
- Security 1 Alarm System, Intercom, Electric Fencing, Perimeter Wall Clear View Burglar bars, Security lights, Trellidoors
- Parking 1 In front of garage
- Living Room/lounge 1 Tiled Floors, Curtain Rails Sliding door leading onto patio area, Trellidoor
- Kitchen 1 Open Plan, Pantry, Scullery, Stove (Oven & Hob), Extractor Fan, Dishwasher Connection, Washing Machine Connection,
- Garden 1 Paved and astroturf – low maintenance
- Garage 1 Double, Electric Door, Roll Up Plastered garage walls, Garage rubber mats fitted
- Entrance Hall 1 Tiled Floors, Staircase Custom designed front door security feature
- Dining Room 1 Tiled Floors, Curtain Rails, Open Plan Clear Burglar Bars
- Bedroom 1 Balcony, Air Conditioner, Curtain Rails, Built-in Cupboards, King Bed, Laminated Floors Clear Burglar Bars
- Bathroom 1 Tiled Floors, Full, Basin, Main en Suite, Bath, Shower, Toilet Clear Burglar Bars, Double vanities
| Bedrooms | 3 |
| Bathrooms | 2 |
| Garages | 2 |
| Floor Area | 162 m2 |
| Erf Size | 215 m2 |



