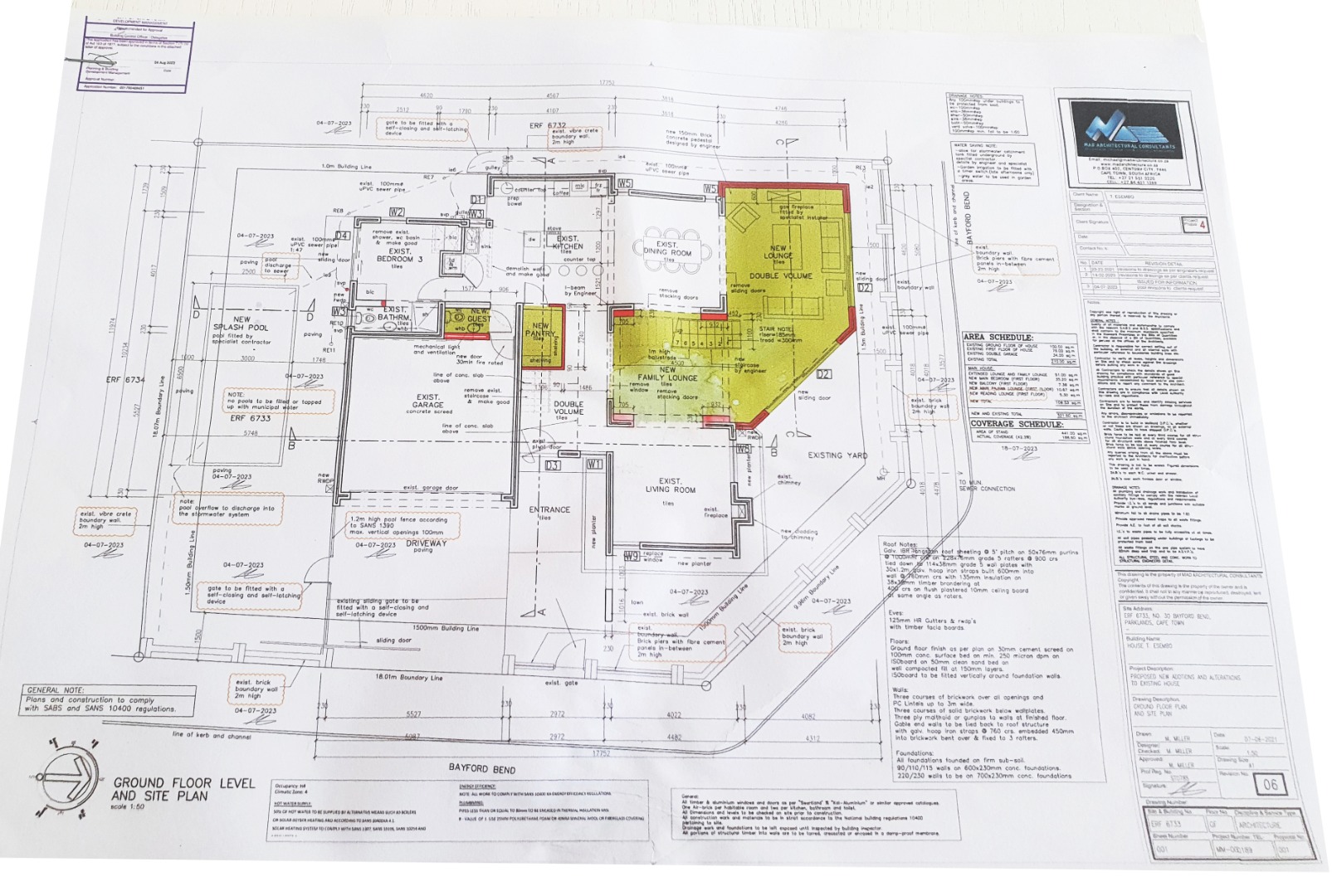- 3
- 2.5
- 2
- 210 m2
- 440 m2
Monthly Costs
Monthly Bond Repayment ZAR .
Calculated over years at % with no deposit. Change Assumptions
Affordability Calculator | Bond Costs Calculator | Bond Repayment Calculator | Apply for a Bond- Bond Calculator
- Affordability Calculator
- Bond Costs Calculator
- Bond Repayment Calculator
- Apply for a Bond
Bond Calculator
Affordability Calculator
Bond Costs Calculator
Bond Repayment Calculator
Contact Us

Disclaimer: The estimates contained on this webpage are provided for general information purposes and should be used as a guide only. While every effort is made to ensure the accuracy of the calculator, RE/MAX of Southern Africa cannot be held liable for any loss or damage arising directly or indirectly from the use of this calculator, including any incorrect information generated by this calculator, and/or arising pursuant to your reliance on such information.
Mun. Rates & Taxes: ZAR 1135.00
Property description
A UNIQUE OPPORTUNITY, IN PARKLANDS NORTH, TO ACUIRE A BESPOKE HOME IN THE SECURITY ENCLAVE!
We are offering a once off opportunity, in the sough after, established neighbourhood of Parklands North. This house has the potential to be tailored according to your requirements.
Personalise your home to your lifestyle and unique requirements, to elevate your living experience.
We are offering a pre-loved home that needs to be completed to your specifications. A truly exciting opportunity.
One of our top developers, well known in the area and with many years of experience, will be in attendance to assist you with completing the project and to guide you through the process to the moment we hand over the keys to your new abode.
Please contact us to view the property and discuss your journey home! Act today!
Property Details
- 3 Bedrooms
- 2.5 Bathrooms
- 2 Garages
- 1 Lounges
- 1 Dining Area
Property Features
- Pool
- Pets Allowed
- Garden
- Family TV Room
- Building Options: Facing: East, Roof: Tile, Style: Modern
- Pool 1 Optional
- Parking 1 3 secure parkings in front of double garage
- Kitchen 1 Open plan with an adjacent butlers pantry. Can be utilised as a scullery or laundry
- Garage 1 Electric Door
- Bedroom 1 At this stage a Pajama lounge upstairs or a 4th bedroom
- Bathroom 1 Guest Toilet downstairs
| Bedrooms | 3 |
| Bathrooms | 2.5 |
| Garages | 2 |
| Floor Area | 210 m2 |
| Erf Size | 440 m2 |



























