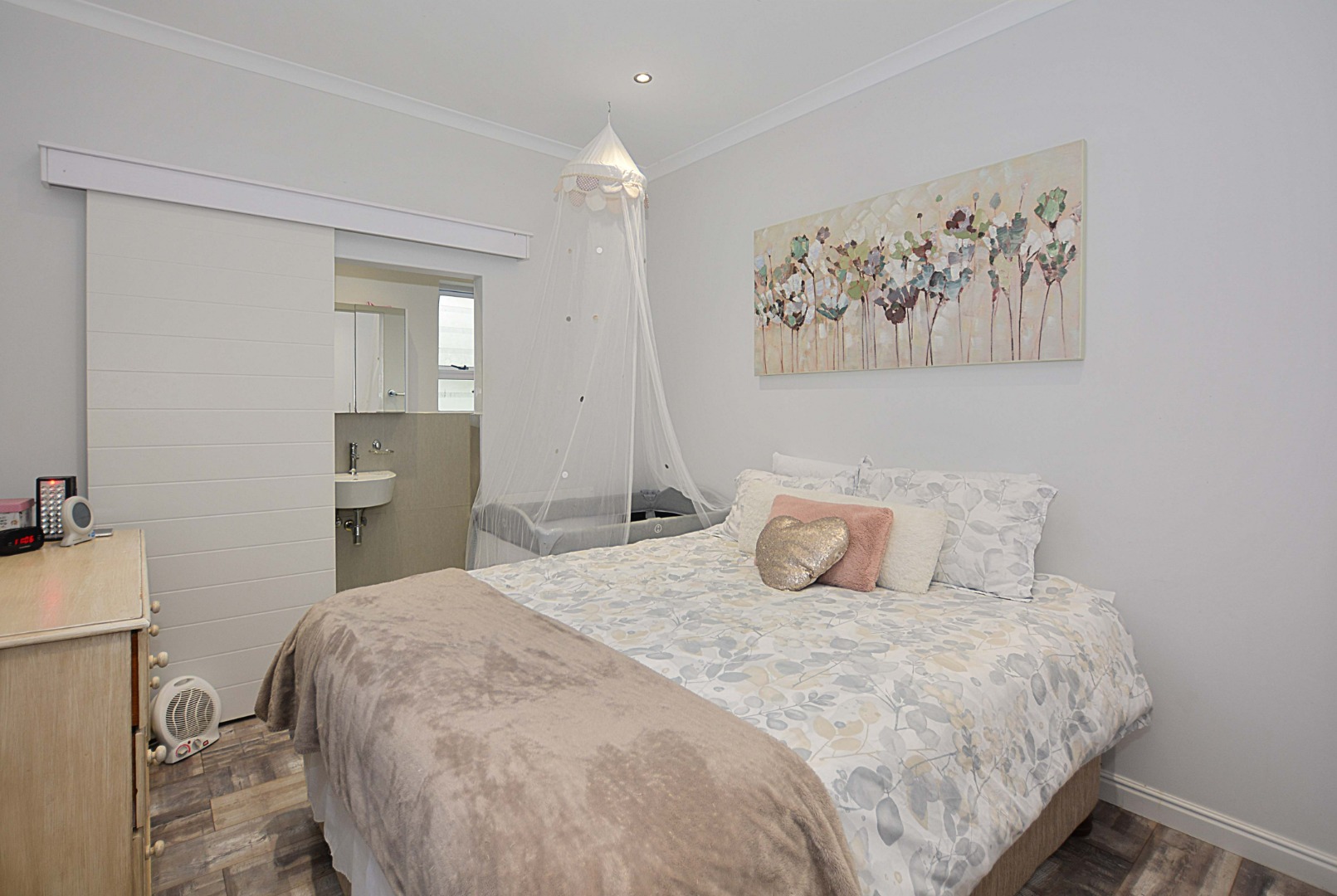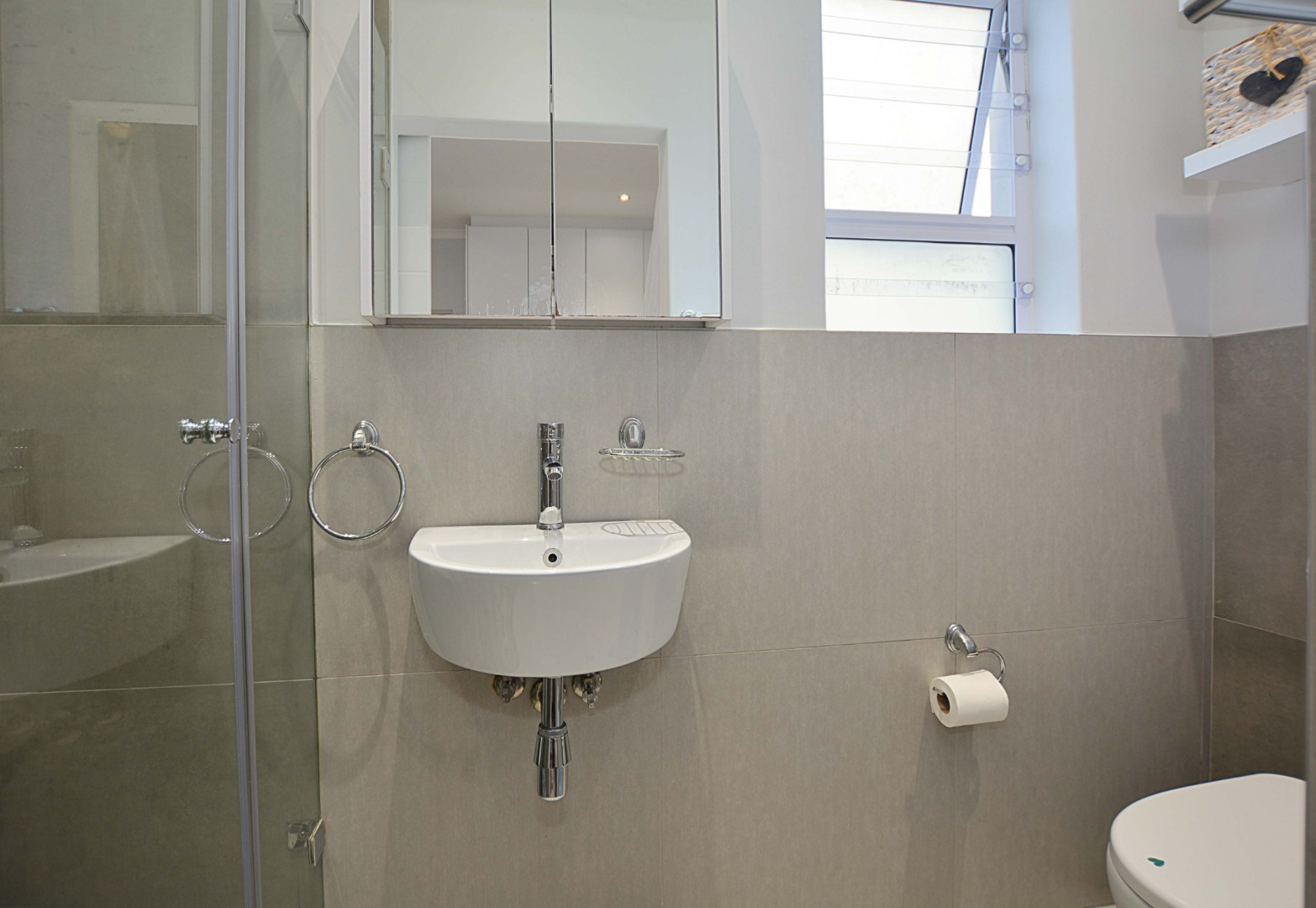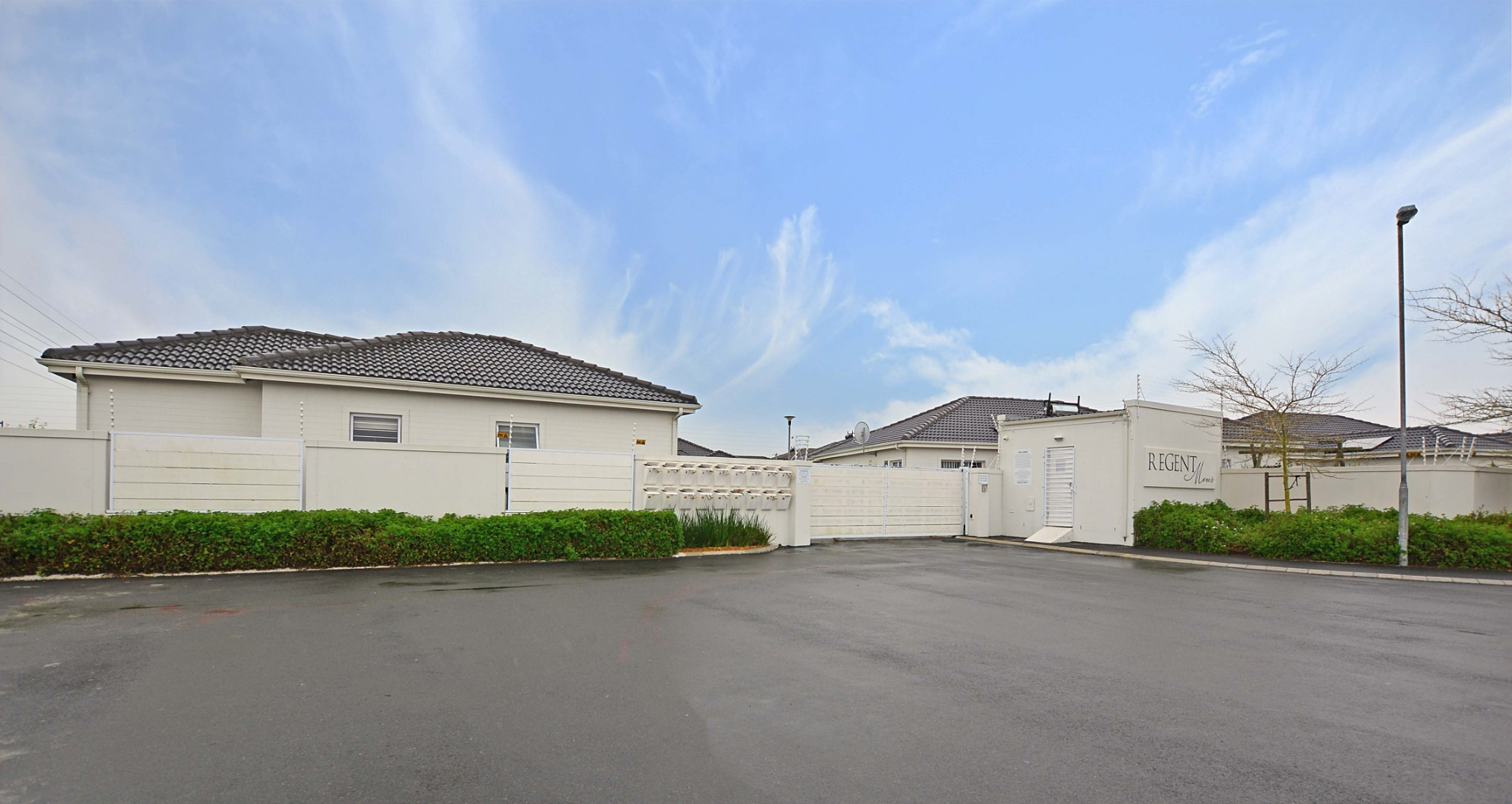- 3
- 2
- 1
- 92 m2
- 220 m2
Monthly Costs
Monthly Bond Repayment ZAR .
Calculated over years at % with no deposit. Change Assumptions
Affordability Calculator | Bond Costs Calculator | Bond Repayment Calculator | Apply for a Bond- Bond Calculator
- Affordability Calculator
- Bond Costs Calculator
- Bond Repayment Calculator
- Apply for a Bond
Bond Calculator
Affordability Calculator
Bond Costs Calculator
Bond Repayment Calculator
Contact Us

Disclaimer: The estimates contained on this webpage are provided for general information purposes and should be used as a guide only. While every effort is made to ensure the accuracy of the calculator, RE/MAX of Southern Africa cannot be held liable for any loss or damage arising directly or indirectly from the use of this calculator, including any incorrect information generated by this calculator, and/or arising pursuant to your reliance on such information.
Mun. Rates & Taxes: ZAR 720.00
Monthly Levy: ZAR 470.00
Property description
This gorgeous, free-standing home is situated in a cul-de-sac, away from traffic noise.
This home offers 3 bedrooms with a full family bathroom and a main en-suite bathroom.
Light and airy open plan kitchen lounge and dining area with beautiful modern finishes throughout. Well fitted kitchen with oven, hob and stainless steel extractor fan. Quality PVC blinds in lounge and kitchen, and clear vu Burglar Bars on all windows. Trellidoor at lounge sliding doors and Security Gate on Front Door.. Perimeter Electric fencing around this security complex/village.
All bedrooms offer gorgeous laminate flooring. Single automated garage offers direct access to the home. Excellent location and within close proximity to all major amenities, as well as a short drive to Blouberg Beach.
A must to view. Make that call today !!
Property Details
- 3 Bedrooms
- 2 Bathrooms
- 1 Garages
- 1 Lounges
- 1 Dining Area
Property Features
- Garden
- Building Options: Facing: North, Roof: Tile, Style: Conventional, Wall: Plaster, Window: Aluminium
- Special Feature 1 Built-in Braai, TV Antenna, Driveway, Sliding Doors
- Security 1 Burglar Bars, Electric Fencing
- Living Room/lounge 1 Tiled Floors, Blinds, Curtain Rails, Open Plan
- Kitchen 1 Open Plan, Extractor Fan, Washing Machine Connection, Hob
- Garage 1 Single
- Dining Room 1 Tiled Floors, Blinds, Open Plan
- Bedroom 1 Wooden Floors, Curtain Rails, Queen Bed
- Bathroom 2 Shower, En suite
- Bathroom 1 Full, Main en Suite
| Bedrooms | 3 |
| Bathrooms | 2 |
| Garages | 1 |
| Floor Area | 92 m2 |
| Erf Size | 220 m2 |
Contact the Agent

Lynette Wilson
Full Status Property Practitioner


































