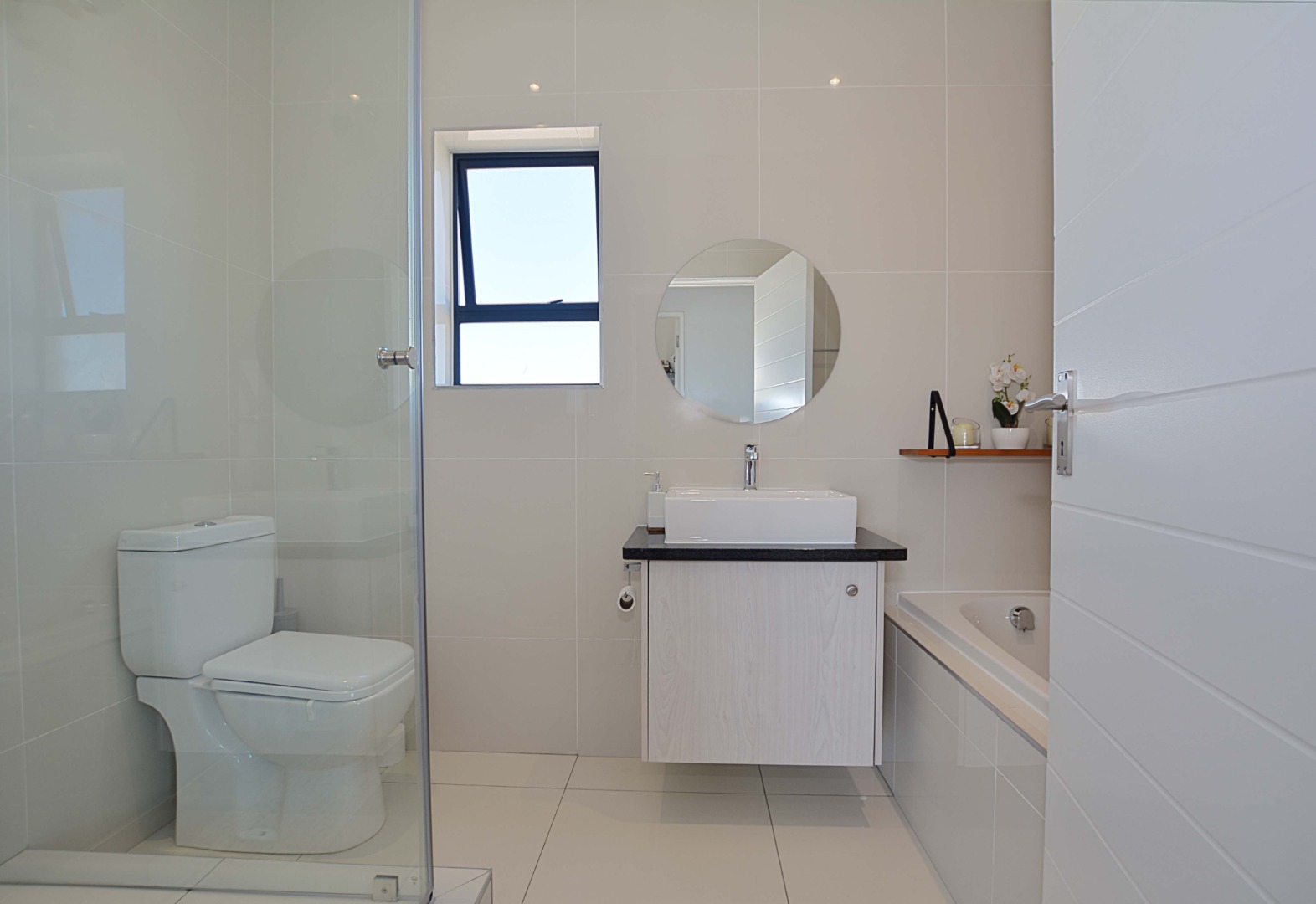- 3
- 2
- 1
- 196 m2
Monthly Costs
Monthly Bond Repayment ZAR .
Calculated over years at % with no deposit. Change Assumptions
Affordability Calculator | Bond Costs Calculator | Bond Repayment Calculator | Apply for a Bond- Bond Calculator
- Affordability Calculator
- Bond Costs Calculator
- Bond Repayment Calculator
- Apply for a Bond
Bond Calculator
Affordability Calculator
Bond Costs Calculator
Bond Repayment Calculator
Contact Us

Disclaimer: The estimates contained on this webpage are provided for general information purposes and should be used as a guide only. While every effort is made to ensure the accuracy of the calculator, RE/MAX of Southern Africa cannot be held liable for any loss or damage arising directly or indirectly from the use of this calculator, including any incorrect information generated by this calculator, and/or arising pursuant to your reliance on such information.
Property description
Experience secure and serene living in this three-bedroom home, nestled in a security estate in Parklands North's established Draper Close area. Occupying a prime position at the estate's end, the property boasts lovely views overlooking the green belt.
Upon entering, you're greeted by a spacious kitchen featuring a separate scullery, seamlessly flowing into an open-plan dining room and lounge area, complete with a convenient guest loo. The standout feature is the patio/braai room, enclosed with versatile stacking doors. This clever design allows for an open, airy environment on sunny days, while providing a cozy retreat during winter rains.
All three bedrooms are located upstairs with a view of the green belt.
The garden is practically laid with Astro turf for low maintenance, complemented by a patch of natural grass.
Additional highlights include:
A single garage
Additional parking bay
Inverter system for uninterrupted power
Air conditioner
Property Details
- 3 Bedrooms
- 2 Bathrooms
- 1 Garages
- 1 Lounges
- 1 Dining Area
Property Features
- Building Options: Facing: North, Roof: Tile, Style: Modern, Wall: Plaster, Window: Aluminium
- Temperature Control 1 Air Conditioning Unit
- Special Feature 1 Built-in Braai Enclosed patio, astro turf
- Security 1 Electric Garage, Burglar Bars, Electric Fencing, Perimeter Wall
- Parking 1 Secure Parking
- Living Room/lounge 1 Tiled Floors, Blinds, Open Plan
- Kitchen 1 Scullery, Stove (Oven & Hob), Dishwasher Connection, Granite Tops, Washing Machine Connection, Open Plan
- Garage 1 Electric Door, Single
- Dining Room 1 Tiled Floors, Open Plan
- Bedroom 1 Curtain Rails, Built-in Cupboards, King Bed
- Bathroom 1 Full, Main en Suite, Guest Toilet
| Bedrooms | 3 |
| Bathrooms | 2 |
| Garages | 1 |
| Erf Size | 196 m2 |






















































