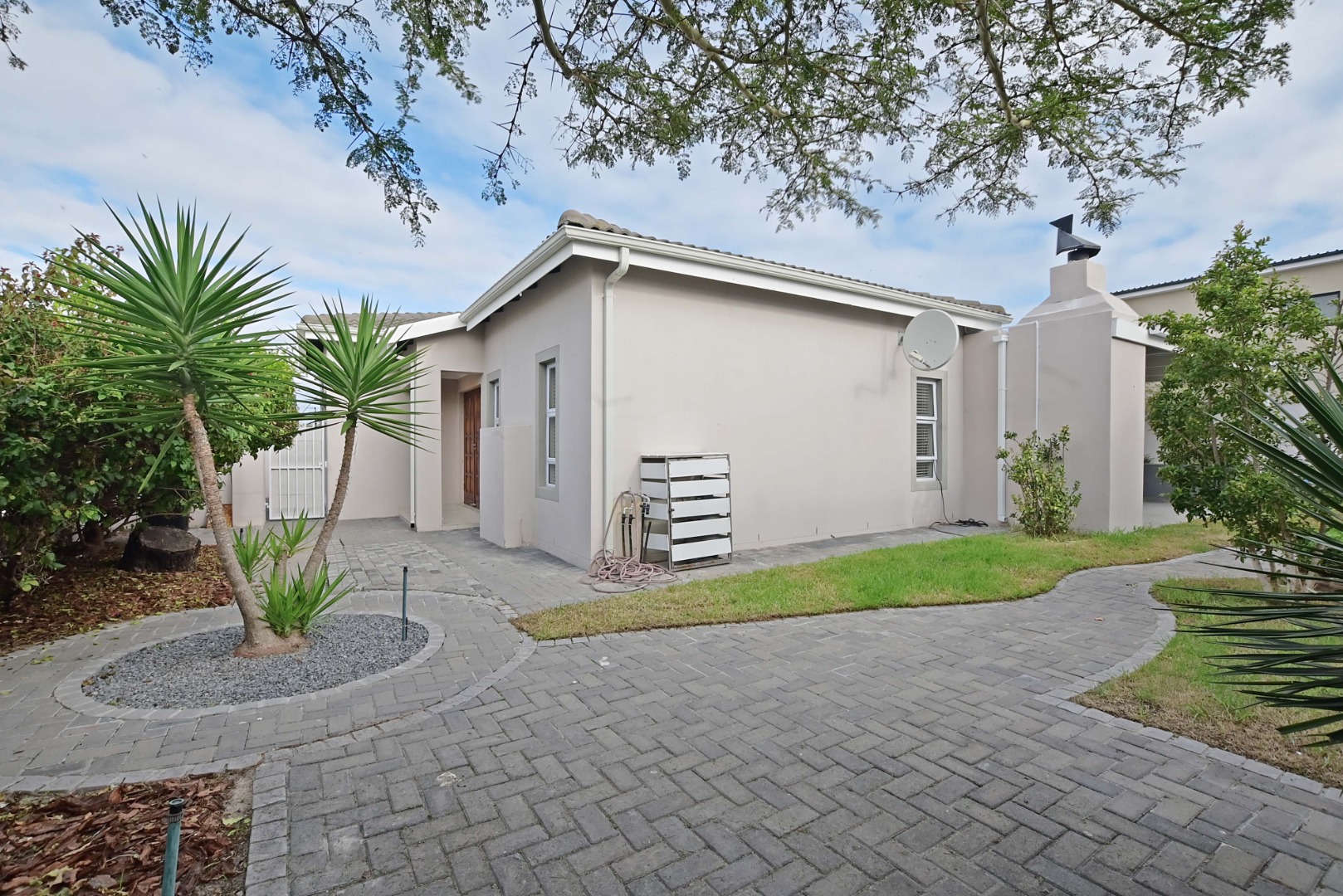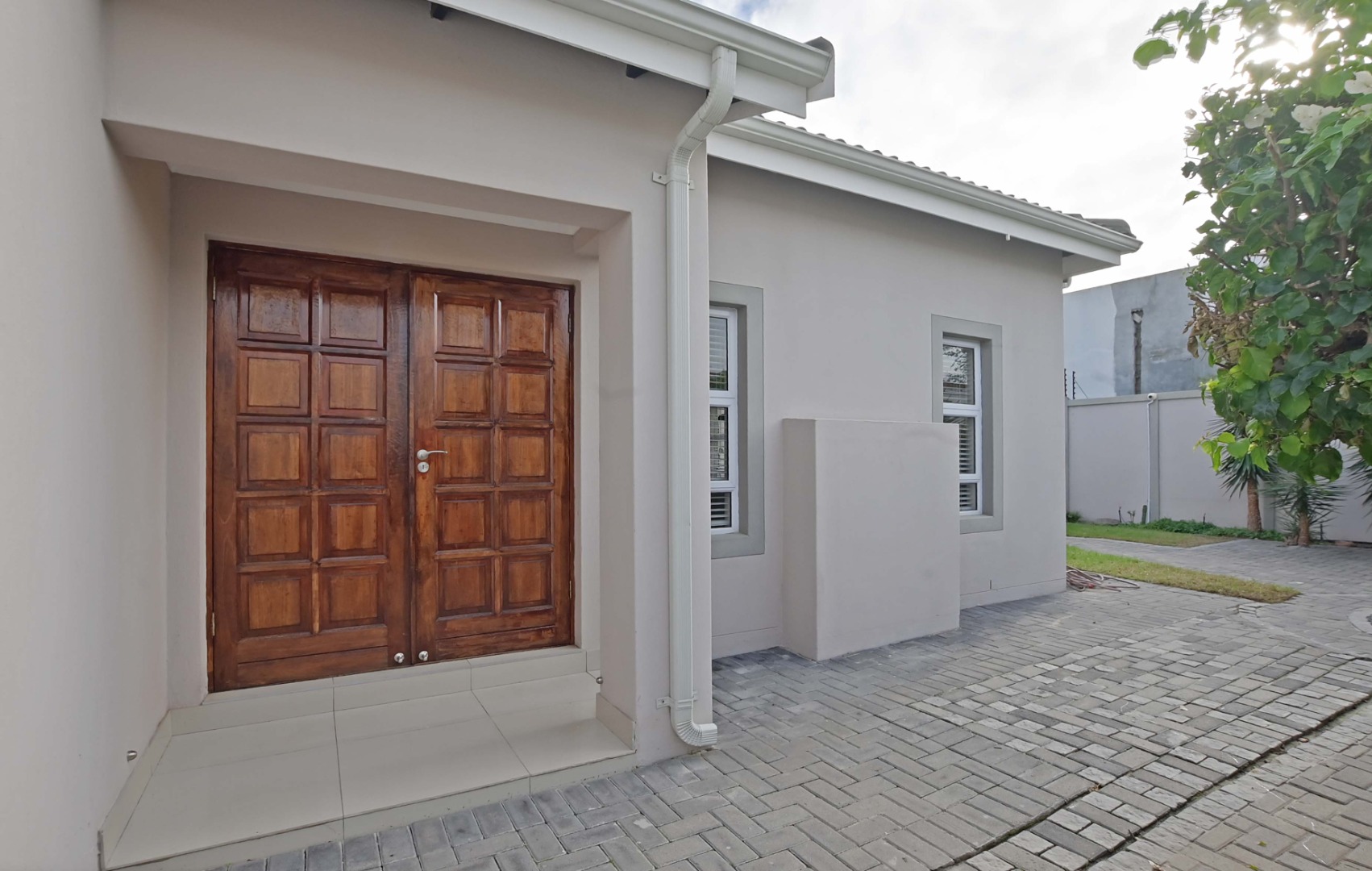- 4
- 2
- 2
- 210 m2
- 446 m2
Monthly Costs
Monthly Bond Repayment ZAR .
Calculated over years at % with no deposit. Change Assumptions
Affordability Calculator | Bond Costs Calculator | Bond Repayment Calculator | Apply for a Bond- Bond Calculator
- Affordability Calculator
- Bond Costs Calculator
- Bond Repayment Calculator
- Apply for a Bond
Bond Calculator
Affordability Calculator
Bond Costs Calculator
Bond Repayment Calculator
Contact Us

Disclaimer: The estimates contained on this webpage are provided for general information purposes and should be used as a guide only. While every effort is made to ensure the accuracy of the calculator, RE/MAX of Southern Africa cannot be held liable for any loss or damage arising directly or indirectly from the use of this calculator, including any incorrect information generated by this calculator, and/or arising pursuant to your reliance on such information.
Property description
This immaculate 4 bedroom, 2 bathroom home in the upmarket suburb of Parklands North offers the perfect blend of modern style and easy living for young professionals and growing families. From the moment you step inside, you're welcomed into bright, airy interiors where spacious open plan living areas flow effortlessly to a large undercover patio with a built-in braai — ideal for entertaining friends or relaxing weekends by the pool.
The sleek kitchen features granite countertops, loads of cupboard space, and a separate scullery and laundry area, designed to make life both functional and beautiful. Both bathrooms are full-sized with contemporary finishes, and all three bedrooms offer generous space and natural light, with the main bedroom enjoying its own en-suite.
The home is fully walled with excellent security and remote access to a double garage, giving you peace of mind whether you're at home or away. The manicured garden and sparkling pool complete the lifestyle offering — all that's left to do is move in and enjoy.
CALL ME NOW!
Property Details
- 4 Bedrooms
- 2 Bathrooms
- 2 Garages
- 1 Lounges
- 1 Dining Area
Property Features
- Pool
- Pets Allowed
- Garden
- Building Options: Facing: North, Roof: Tile, Style: Conventional, Wall: Plaster, Window: Aluminium
- Temperature Control 1 Fireplace
- Special Feature 1 Open Plan, Sliding Doors Large under cover patio with built-in braai
- Security 1 Electric Garage, Intercom, Closed Circuit TV, Electric Fencing, Perimeter Wall
- Pool 1 Fibreglass in Ground
- Parking 1 In front of garage
- Living Room/lounge 1 Tiled Floors, Fireplace
- Kitchen 1 Open Plan, Scullery, Stove (Oven & Hob), Extractor Fan, Dishwasher Connection, Granite Tops
- Garden 1 Irrigation system, Landscaped Established
- Garage 1 Double, Electric Door Built-in Cupboards
- Entrance Hall 1 Tiled Floors, Spacious
- Dining Room 1 Patio, Tiled Floors, Open Plan
- Bedroom 1 Blinds, Built-in Cupboards, Double Bed, Laminated Floors
- Bathroom 1 Full, Main en Suite, Bath, Shower, Toilet
Video
| Bedrooms | 4 |
| Bathrooms | 2 |
| Garages | 2 |
| Floor Area | 210 m2 |
| Erf Size | 446 m2 |
























































