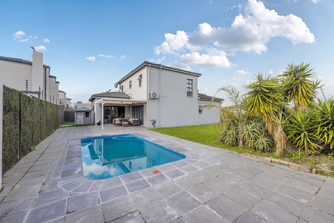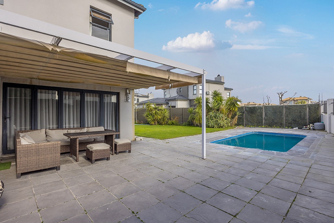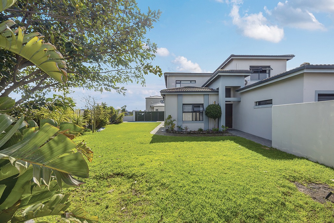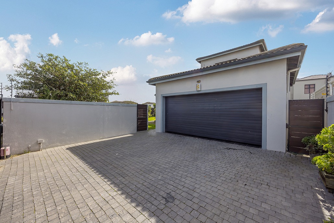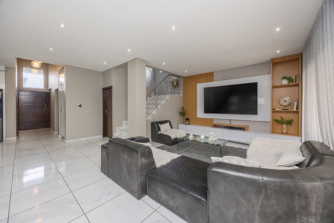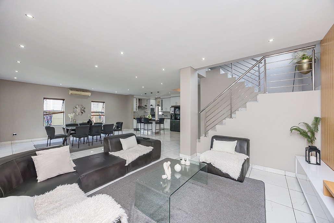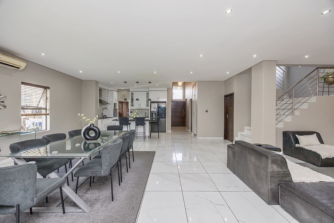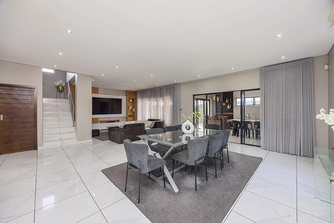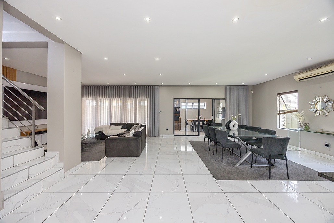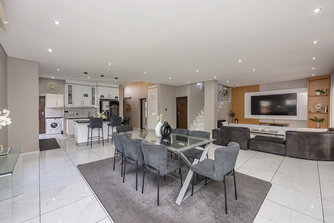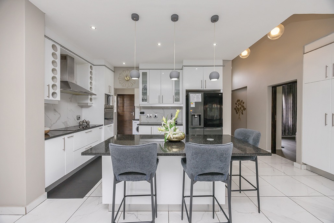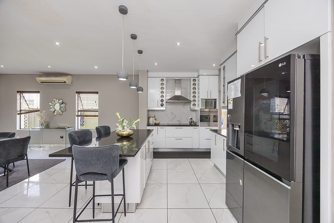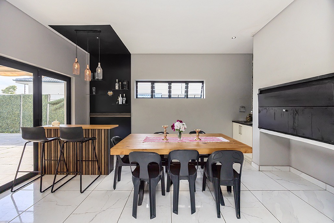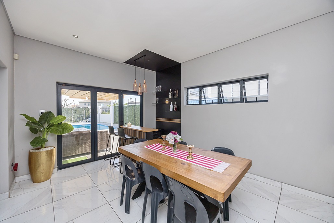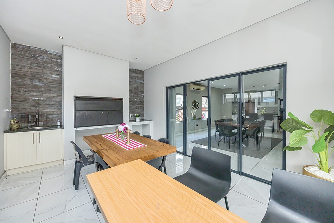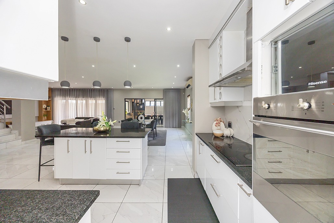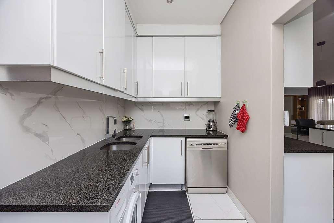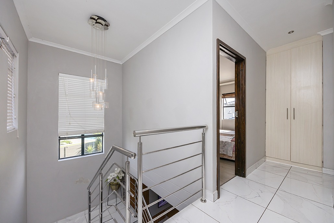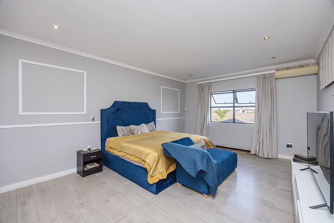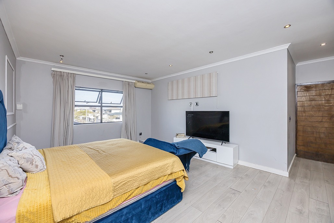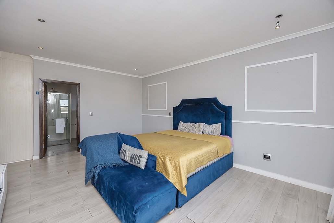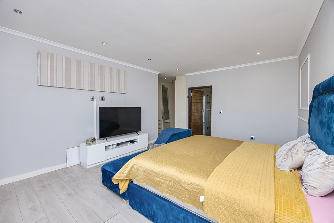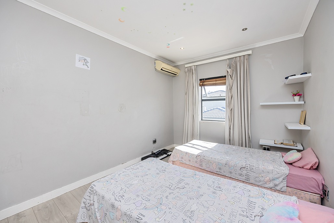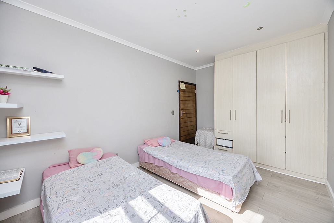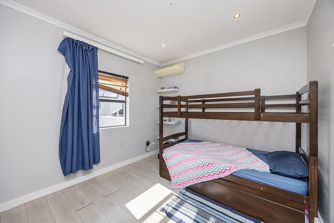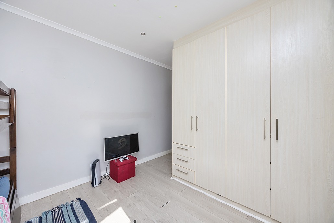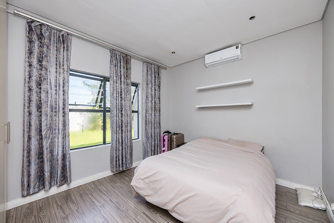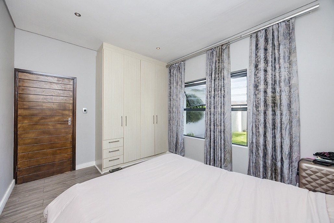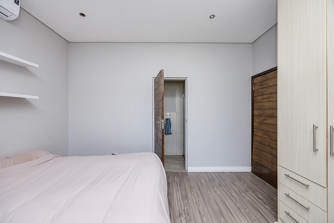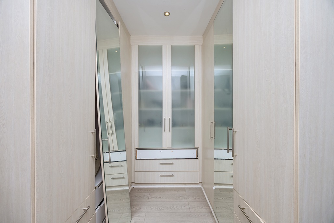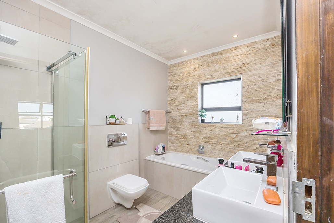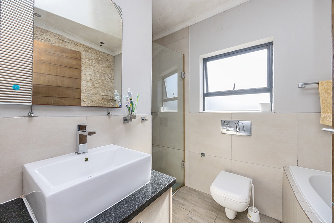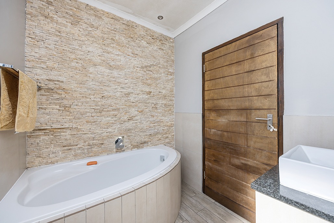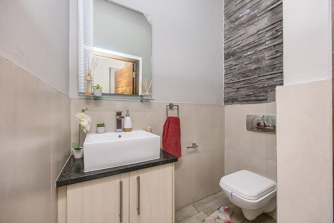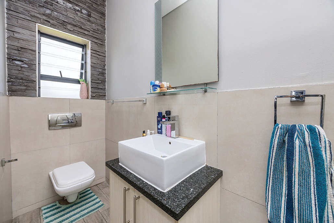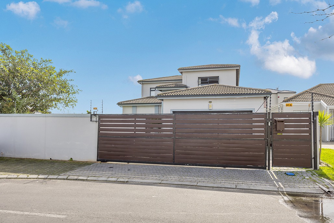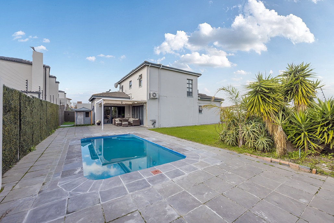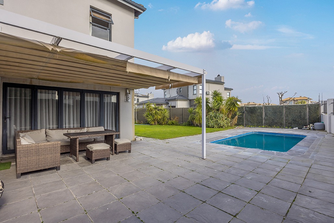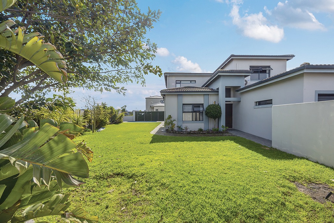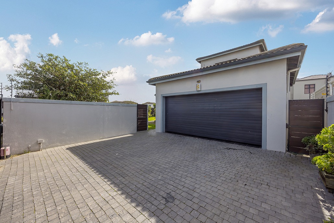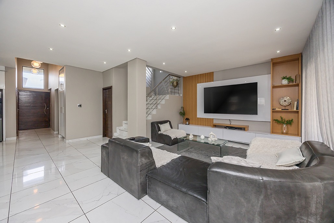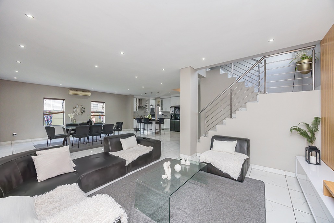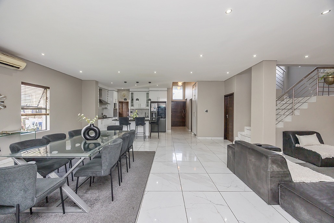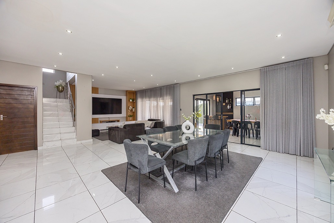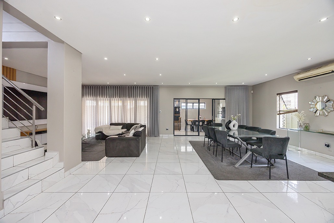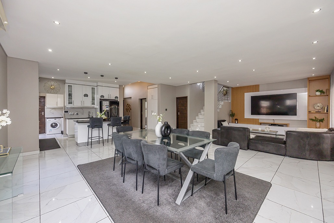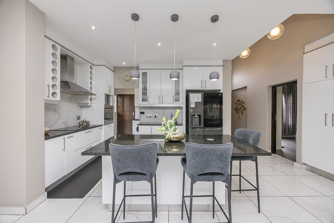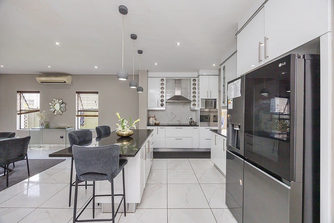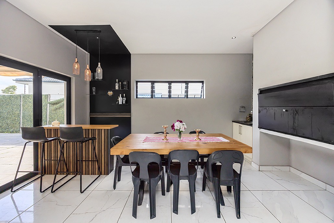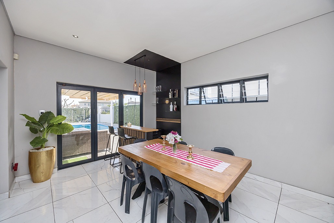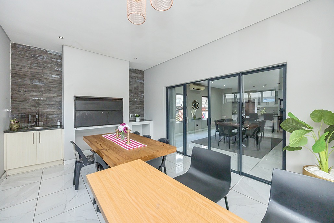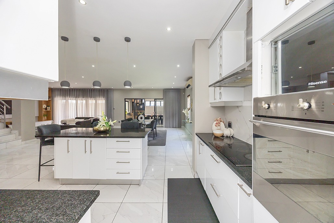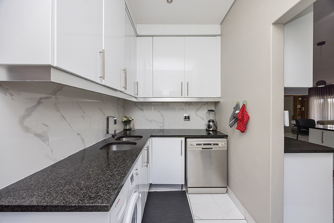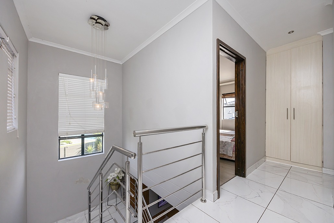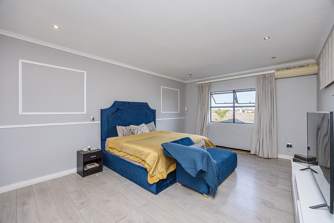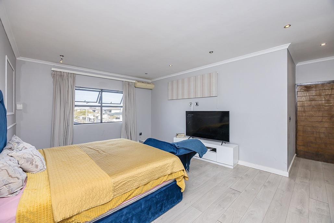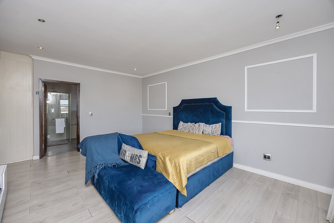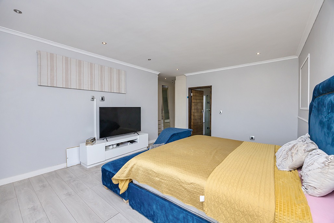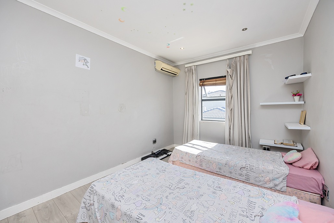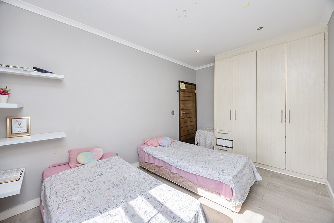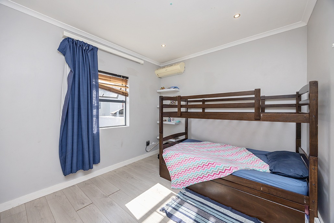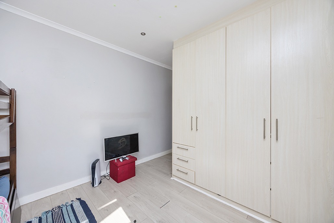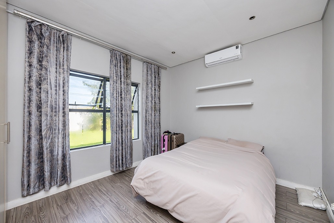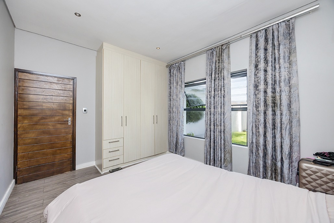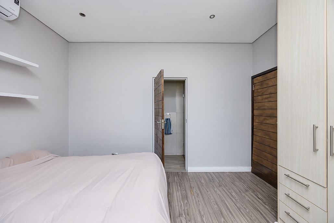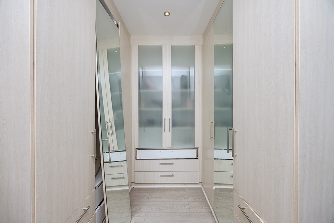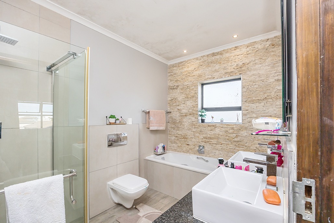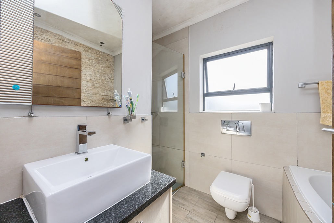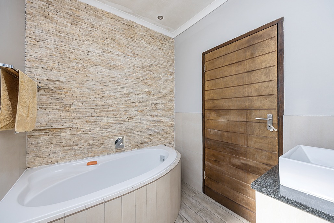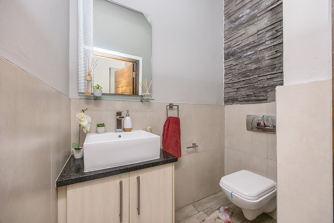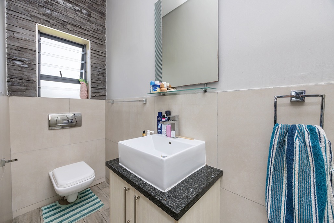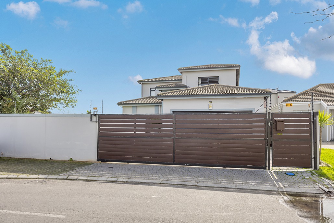- 4
- 4
- 2
- 304 m2
- 639 m2
Monthly Costs
Monthly Bond Repayment ZAR .
Calculated over years at % with no deposit. Change Assumptions
Affordability Calculator | Bond Costs Calculator | Bond Repayment Calculator | Apply for a Bond- Bond Calculator
- Affordability Calculator
- Bond Costs Calculator
- Bond Repayment Calculator
- Apply for a Bond
Bond Calculator
Affordability Calculator
Bond Costs Calculator
Bond Repayment Calculator
Contact Us

Disclaimer: The estimates contained on this webpage are provided for general information purposes and should be used as a guide only. While every effort is made to ensure the accuracy of the calculator, RE/MAX of Southern Africa cannot be held liable for any loss or damage arising directly or indirectly from the use of this calculator, including any incorrect information generated by this calculator, and/or arising pursuant to your reliance on such information.
Property description
Live the lifestyle you've been dreaming of in this immaculate double-storey family home situated in the heart of Parklands North—one of Cape Town’s most desirable suburbs. Only 9 minutes from the iconic Blouberg beachfront and a short drive to Table Bay Mall, this home delivers on all fronts: comfort, convenience, and incredible value.
________________________________________
Key Features You'll Love:
• 4 Generously Sized Bedrooms
One private downstairs bedroom with sleek laminated flooring—perfect for guests or a home office.
Three spacious upstairs bedrooms with the same quality flooring, including a luxurious master suite with a walk-in closet and a full en-suite bathroom.
• Family Bathroom
Centrally located between the upstairs bedrooms for easy access.
• Open-Plan Living at Its Best
A flowing layout that connects the modern kitchen, sunlit lounge, and dining area—ideal for everyday living and effortless entertaining.
• Guest Toilet
Conveniently located downstairs with a basin.
________________________________________
Outdoor Living & Entertaining:
• Covered Patio & Built-in Braai
Seamlessly accessible from the main living area, this enclosed entertainment space is perfect for year-round gatherings, rain or shine.
• Sparkling Swimming Pool
A private, low-maintenance pool to cool off during Cape Town’s hot summers—perfect for kids, guests, or a sunset dip.
• Double Automated Garage
Secure, spacious, and directly accessible from inside the home for ultimate convenience.
________________________________________
Location, Lifestyle & Convenience:
• Nestled in a secure, family-friendly neighbourhood
• Easy access to top schools, major transport routes, shopping centres, and trendy local eateries
• Minutes from the ocean, shopping hubs, and daily essentials
________________________________________
Your Forever Home Awaits
Whether you're entertaining around the braai, relaxing by the pool, or enjoying a beach day just minutes away, this home has been designed for modern family living at its finest.
Don’t miss out – homes like this don’t stay on the market for long!
Call today to book your exclusive private viewing and experience this beautiful home for yourself.
Property Details
- 4 Bedrooms
- 4 Bathrooms
- 2 Garages
- 1 Ensuite
- 1 Lounges
- 1 Dining Area
Property Features
- Patio
- Pool
- Aircon
- Pets Allowed
- Kitchen
- Built In Braai
- Garden
- Bathroom
- Bedroom
- Dining Room
- Garage
- Garden
- Kitchen
- Living Room/lounge
- Security
- Special Feature
- Temperature Control
| Bedrooms | 4 |
| Bathrooms | 4 |
| Garages | 2 |
| Floor Area | 304 m2 |
| Erf Size | 639 m2 |
Contact the Agent

Suzelle Williams
Full Status Property Practitioner
