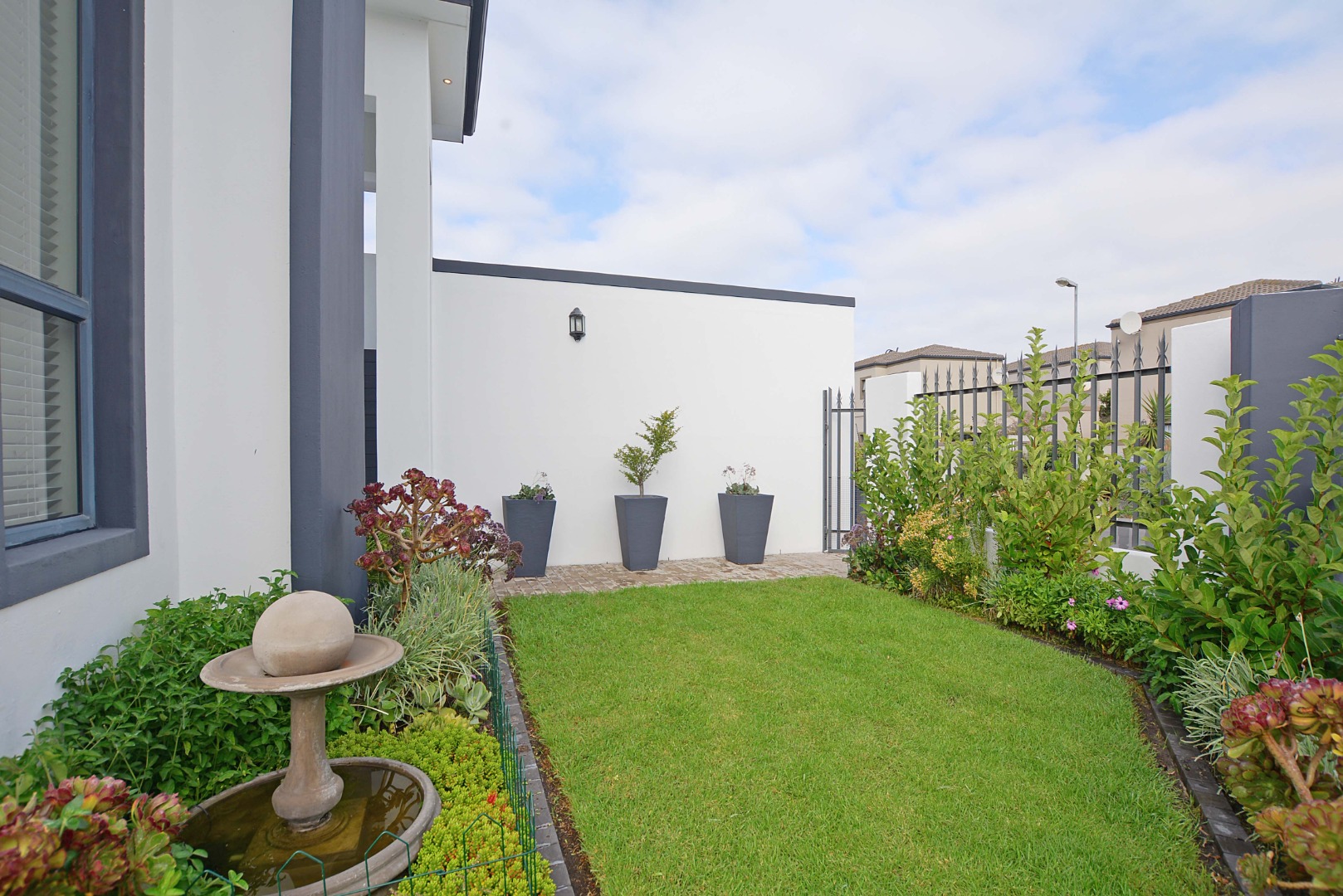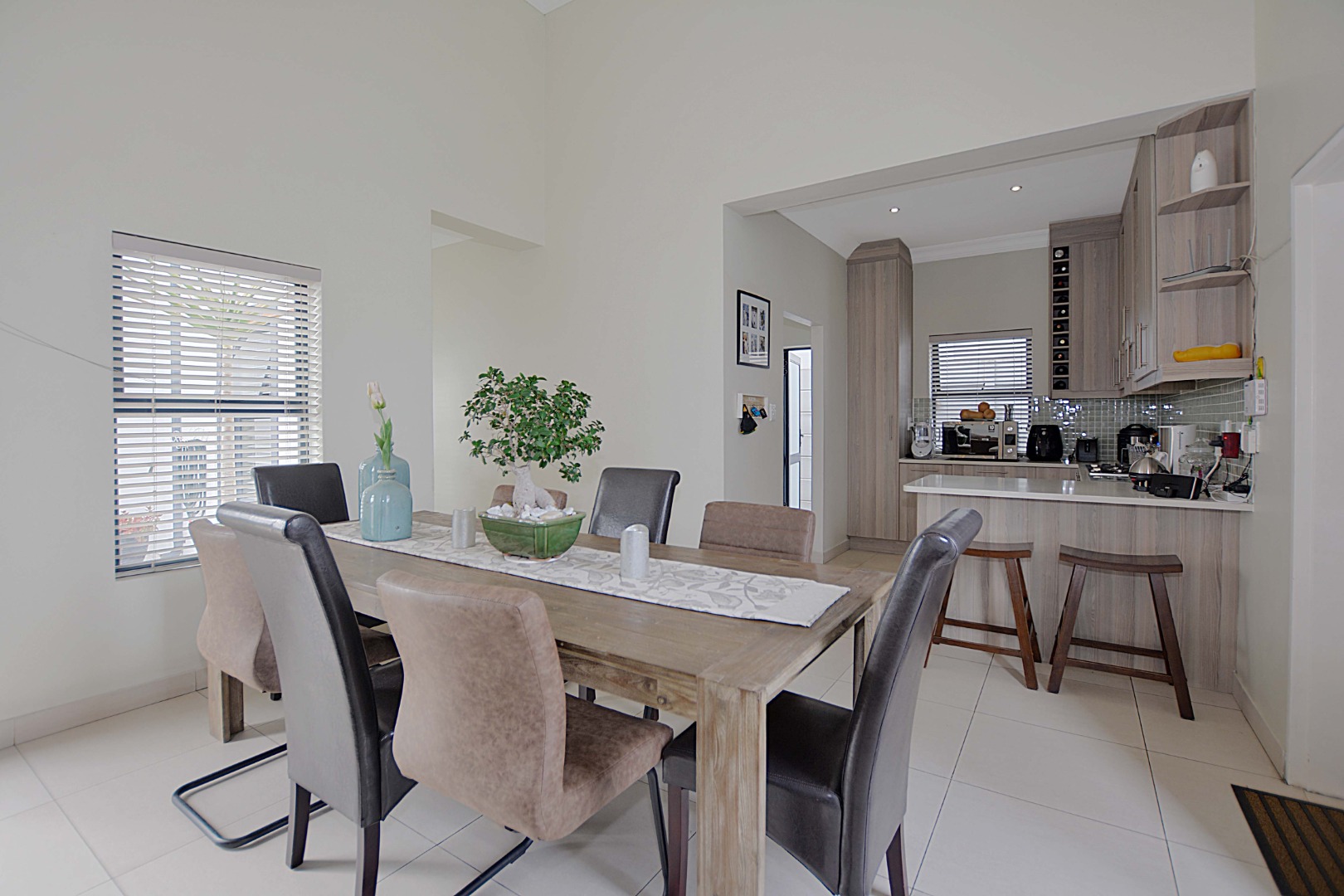- 4
- 2
- 2
- 160 m2
- 351 m2
Monthly Costs
Monthly Bond Repayment ZAR .
Calculated over years at % with no deposit. Change Assumptions
Affordability Calculator | Bond Costs Calculator | Bond Repayment Calculator | Apply for a Bond- Bond Calculator
- Affordability Calculator
- Bond Costs Calculator
- Bond Repayment Calculator
- Apply for a Bond
Bond Calculator
Affordability Calculator
Bond Costs Calculator
Bond Repayment Calculator
Contact Us

Disclaimer: The estimates contained on this webpage are provided for general information purposes and should be used as a guide only. While every effort is made to ensure the accuracy of the calculator, RE/MAX of Southern Africa cannot be held liable for any loss or damage arising directly or indirectly from the use of this calculator, including any incorrect information generated by this calculator, and/or arising pursuant to your reliance on such information.
Mun. Rates & Taxes: ZAR 1100.00
Property description
SOLE AND EXCLUSIVE MANDATE
Embrace the opportunity to reside in a home that combines comfort, tranquility and ready to move in.
This modern home offers light and bright open plan living areas leading to a patio with built-in braai and heated pool with wooden deck.
4 Bedrooms with 2 full bathrooms and double, automated garage.
Extras: 5KW Inverter, 8 Solar panels, in and outside filtered water system, perimeter alarm.
Situated close to shopping centers and MyCiti bus route.
A must view!!
Property Details
- 4 Bedrooms
- 2 Bathrooms
- 2 Garages
- 1 Lounges
- 1 Dining Area
Property Features
- Pool
- Pets Allowed
- Garden
- Building Options: Roof: Tile, Wall: Plaster, Window: Aluminium
- Temperature Control 1 Air Conditioning Unit, Fireplace
- Special Feature 1 Built-in Braai, Driveway, Open Plan, Sliding Doors 3.5 KW Inverter, 10x Solar Panels, Water Filter System (
- Security 1 Electric Garage, Alarm System, Perimeter Wall
- Pool 1 Heated Wooden Deck
- Parking 1 Driveway
- Living Room/lounge 1 Tiled Floors, Blinds, Fireplace, Open Plan Double Volume Ceiling, Sliding Door
- Kitchen 1 Open Plan, Scullery, Stove (Oven & Hob), Extractor Fan, Blinds, Gas Hob Caesarstone Tops
- Garden 1 Irrigation system Neat
- Garage 1 Double, Electric Door Interleading
- Dining Room 1 Tiled Floors, Blinds, Open Plan Double Volume Ceiling
- Bedroom 1 Air Conditioner, Blinds, Built-in Cupboards, Walk-in-closet, Laminated Floors
- Bathroom 1 Tiled Floors, Basin, Main en Suite, Bath, Shower, Blinds, Toilet
| Bedrooms | 4 |
| Bathrooms | 2 |
| Garages | 2 |
| Floor Area | 160 m2 |
| Erf Size | 351 m2 |






















































