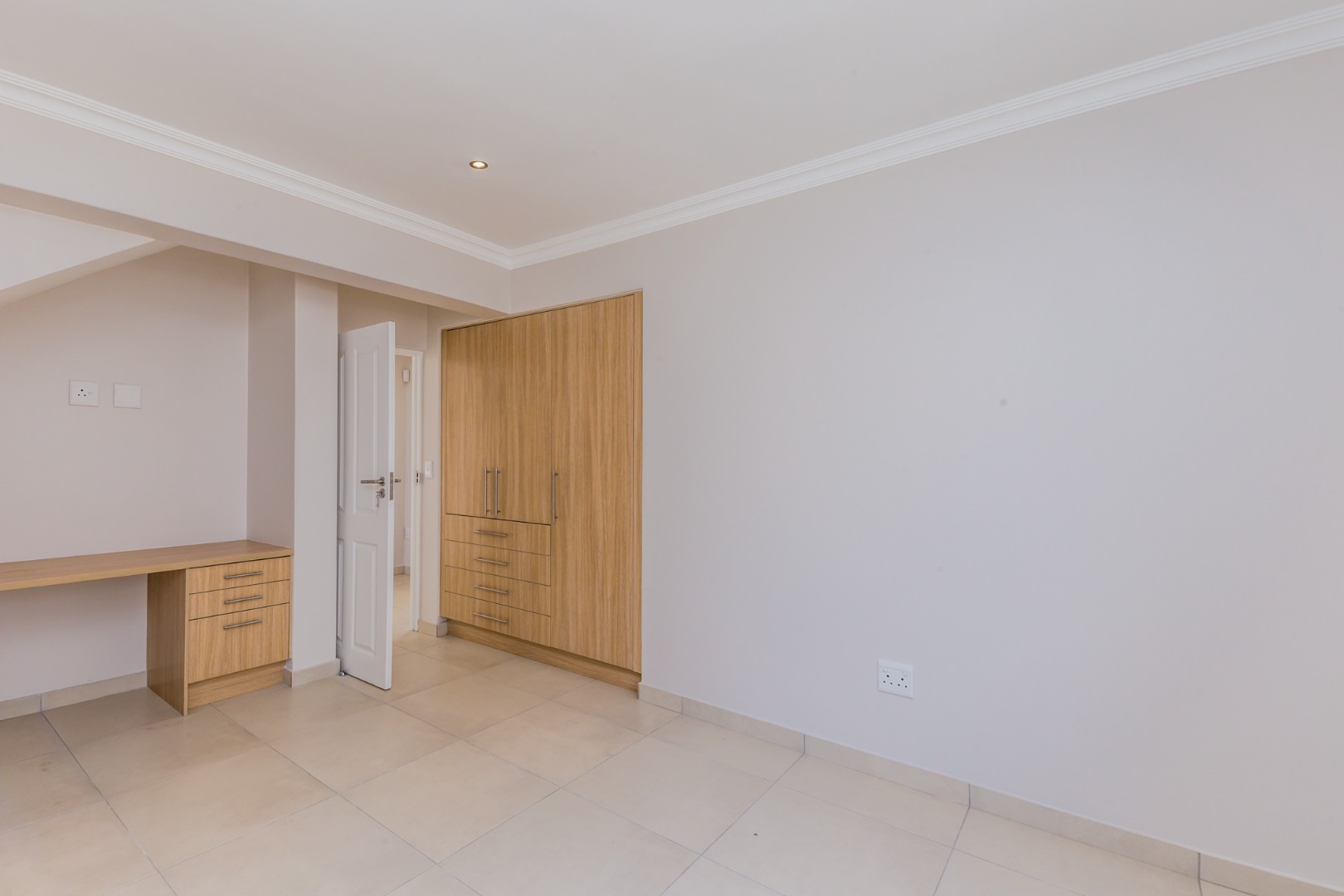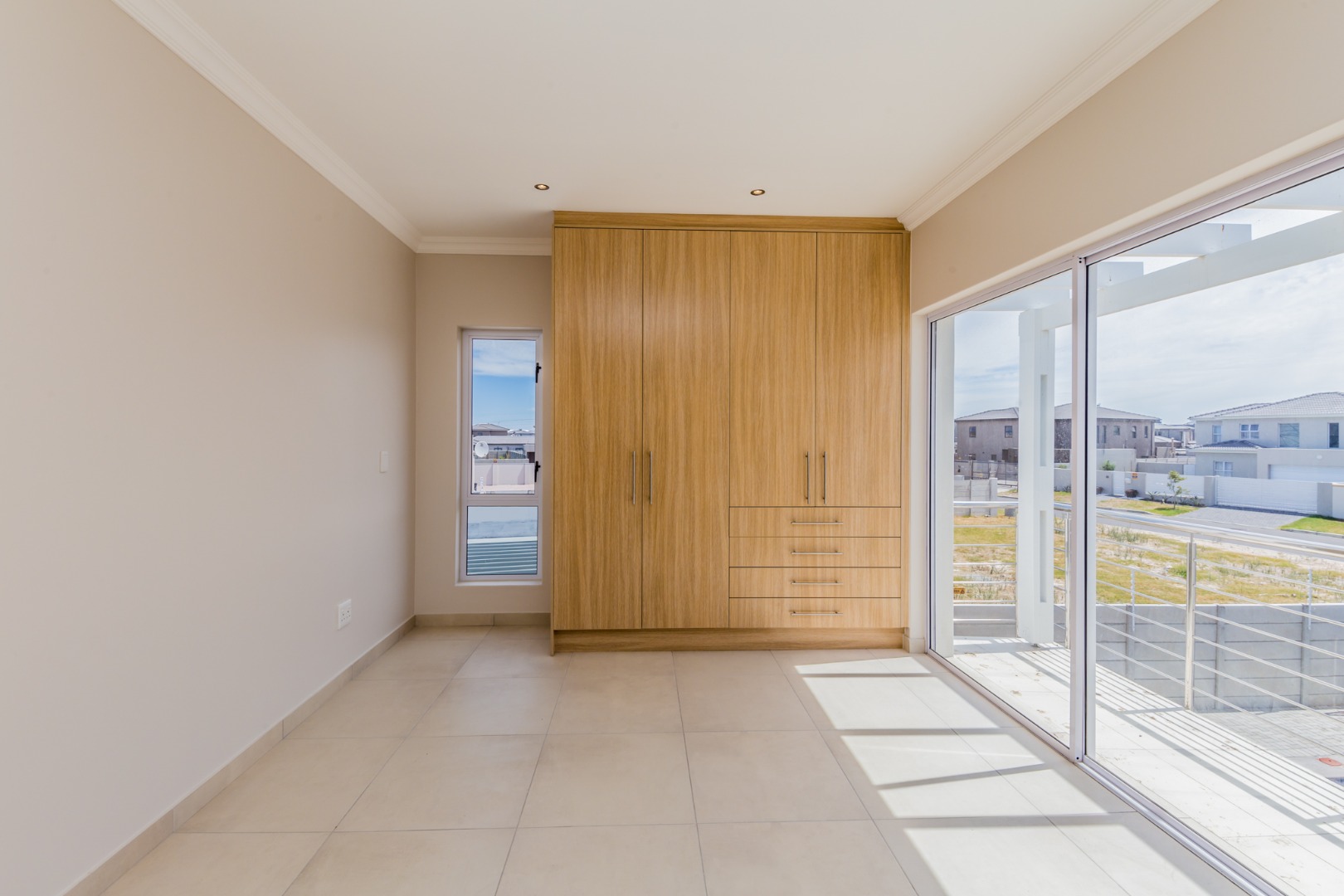- 4
- 4
- 2
- 297 m2
- 540 m2
Monthly Costs
Monthly Bond Repayment ZAR .
Calculated over years at % with no deposit. Change Assumptions
Affordability Calculator | Bond Costs Calculator | Bond Repayment Calculator | Apply for a Bond- Bond Calculator
- Affordability Calculator
- Bond Costs Calculator
- Bond Repayment Calculator
- Apply for a Bond
Bond Calculator
Affordability Calculator
Bond Costs Calculator
Bond Repayment Calculator
Contact Us

Disclaimer: The estimates contained on this webpage are provided for general information purposes and should be used as a guide only. While every effort is made to ensure the accuracy of the calculator, RE/MAX of Southern Africa cannot be held liable for any loss or damage arising directly or indirectly from the use of this calculator, including any incorrect information generated by this calculator, and/or arising pursuant to your reliance on such information.
Mun. Rates & Taxes: ZAR 1940.00
Property description
This stylish designer home features exquisite modern finishes, flowing spacious
rooms, and is all and more that the young executive family could wish for.
Offering 4 spacious bedrooms, 4 bathrooms (3 en-suites), with the main bedroom leading out onto its own private balcony, which overlooks the sheltered swimming pool.
This beautifully flowing entertainers home boasts 2 lounges (one with built-in fireplace and double-volume ceiling).
Living Room and entrance hall with tiled flooring, double volume ceiling and fireplace.
Family/TV Room leading to patio area.
All double-bedrooms with en-suite bathrooms.
Caesar Stone kitchen with eye-level oven, has connection, hob, breakfast bar, scullery with dish/wash machine connection.
Automatic Gates, Alarm, Electric Fence, Intercom, Solar Heated Swimming Pool, Braai, Solar Heated Geyser.
Property Details
- 4 Bedrooms
- 4 Bathrooms
- 2 Garages
- 2 Lounges
Property Features
- Pool
- Pets Allowed
- Garden
- Building Options: Roof: Iron, Wall: Plaster, Window: Aluminium
- Temperature Control 1 Fireplace
- Special Feature 1 Built-in Braai, Driveway, Open Plan, Sliding Doors Solar Heated Geyser
- Security 1 Electric Garage, Electric Gate, Alarm System, Intercom, Electric Fencing
- Pool 1 Solar Heated
- Living Room/lounge 1 Tiled Floors, Fireplace, Open Plan
- Kitchen 1 Open Plan, Scullery, Eye Level Oven, Extractor Fan, Granite Tops, Gas Hob Caesar stone Tops
- Garage 1 Double, Electric Door
- Entrance Hall 1 Tiled Floors
- Bedroom 1 Tiled Floors, Built-in Cupboards
- Bathroom 1 Basin, Bath, Shower, En suite, Toilet 3x En-suite bathrooms
| Bedrooms | 4 |
| Bathrooms | 4 |
| Garages | 2 |
| Floor Area | 297 m2 |
| Erf Size | 540 m2 |




























































































