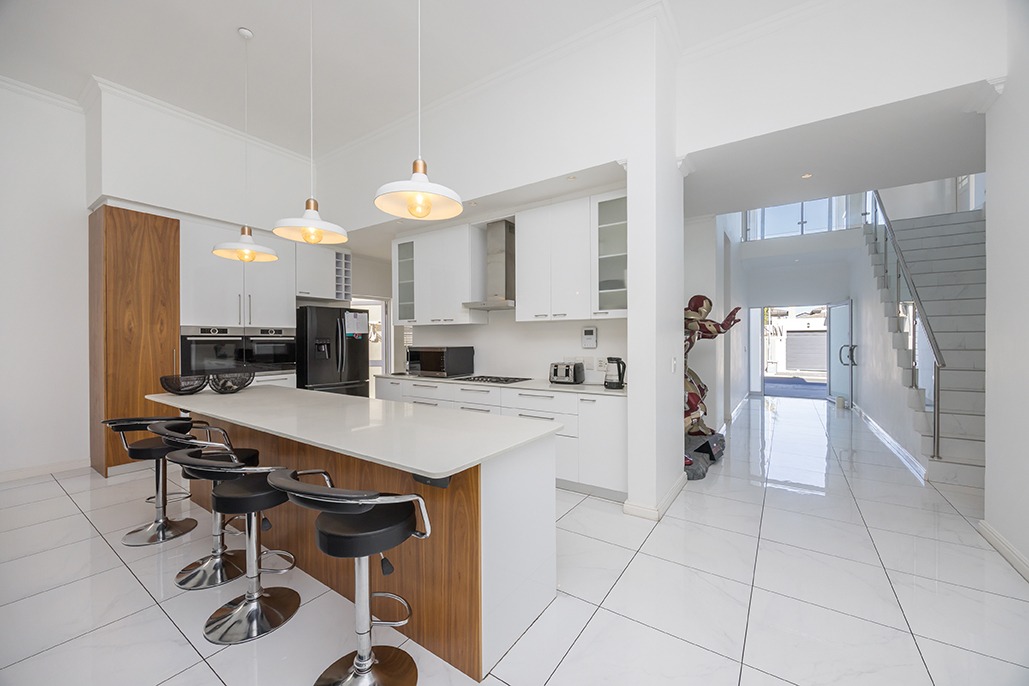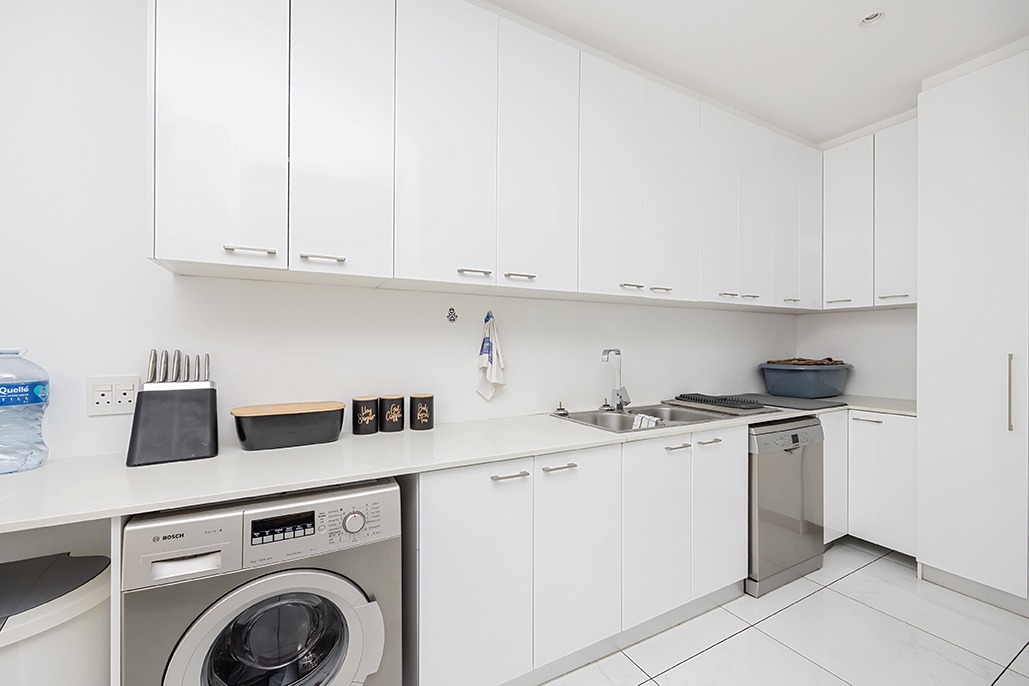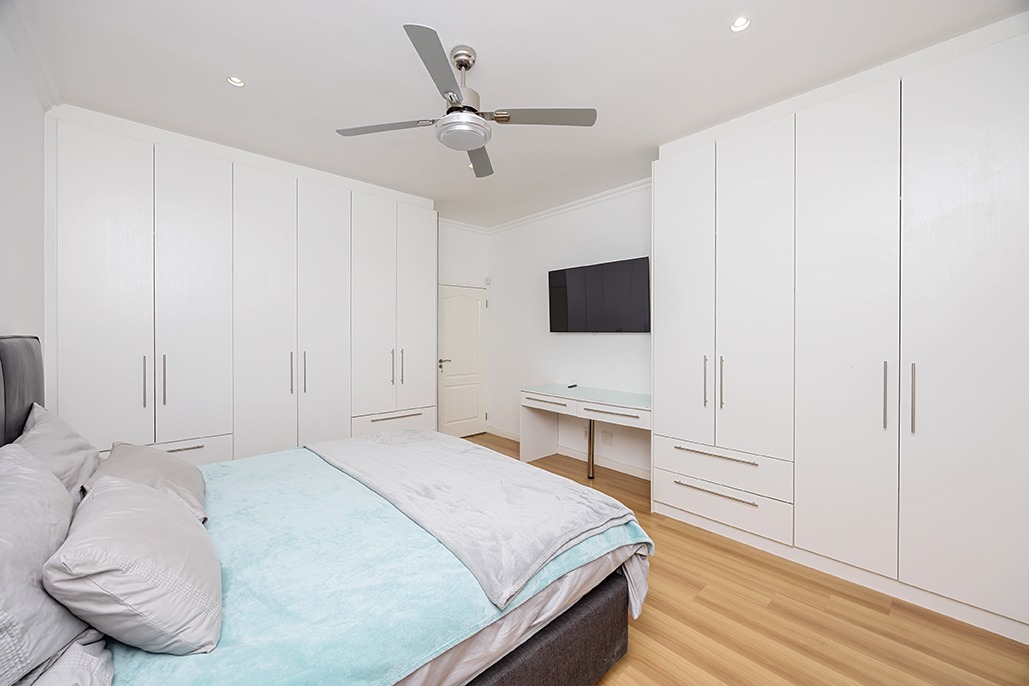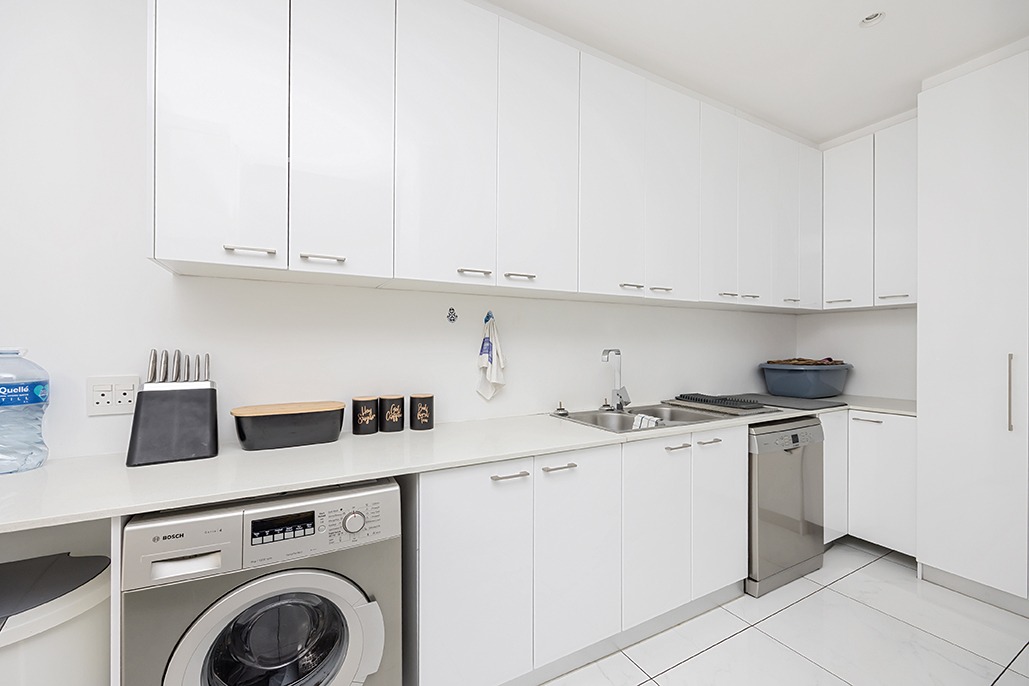- 5
- 4
- 4
- 492 m2
- 660 m2
Monthly Costs
Monthly Bond Repayment ZAR .
Calculated over years at % with no deposit. Change Assumptions
Affordability Calculator | Bond Costs Calculator | Bond Repayment Calculator | Apply for a Bond- Bond Calculator
- Affordability Calculator
- Bond Costs Calculator
- Bond Repayment Calculator
- Apply for a Bond
Bond Calculator
Affordability Calculator
Bond Costs Calculator
Bond Repayment Calculator
Contact Us

Disclaimer: The estimates contained on this webpage are provided for general information purposes and should be used as a guide only. While every effort is made to ensure the accuracy of the calculator, RE/MAX of Southern Africa cannot be held liable for any loss or damage arising directly or indirectly from the use of this calculator, including any incorrect information generated by this calculator, and/or arising pursuant to your reliance on such information.
Property description
Welcome to a residence where luxury meets lifestyle – an architectural gem thoughtfully designed for the modern family who values space, comfort, and effortless entertaining. Nestled within a tranquil, enclosed crescent, this expansive and light-filled mansion offers a seamless blend of contemporary elegance and everyday functionality.
From the moment you step into the grand foyer, you're greeted by soaring ceilings, luminous open-plan living spaces, and a sense of sophistication that carries throughout the home. At its heart lies the showstopping chef’s kitchen – a culinary haven featuring premium appliances, including double ovens, a sleek gas stovetop, and a generous central island where family and friends naturally gather. A fully-equipped scullery keeps the main space pristine and perfectly supports busy family life.
The adjoining living room is both vast and inviting, boasting extra-high ceilings and a striking wood-burning fireplace – ideal for cozy winter evenings. For the ultimate in indoor-outdoor entertaining, the custom-designed entertainment lounge is nothing short of spectacular, offering a built-in pizza oven, braai, and bar area. Expansive stacker doors open effortlessly to reveal a sparkling lap pool with an automatic cover, all set against a backdrop of beautifully landscaped gardens.
The home offers four spacious, en-suite bedrooms on the ground floor, each with ample built-in storage. One suite is uniquely designed with private access, a separate lounge, and a kitchenette – ideal for guests, extended family, or as an income-generating flatlet. Retreat to the main bedroom sanctuary where sliding doors open directly onto the pool terrace, and indulge in a spa-inspired en-suite that exudes peace and opulence.
Upstairs, the luxury continues with a fully-equipped cinema room and an additional expansive room with its own bathroom and a wrap-around balcony offering panoramic views of Table Mountain. Whether used as a fifth bedroom, a gym, or a dedicated home office, this space offers endless flexibility to suit your lifestyle.
Additional features include four garages, top-quality finishes throughout, and a sense of serenity that only a property of this calibre can offer.
This is more than just a home – it’s a lifestyle. Don’t miss your chance to own this modern masterpiece.
Property Details
- 5 Bedrooms
- 4 Bathrooms
- 4 Garages
- 4 Ensuite
- 3 Lounges
- 1 Dining Area
Property Features
- Study
- Patio
- Pool
- Aircon
- Pets Allowed
- Kitchen
- Built In Braai
- Fire Place
- Entrance Hall
- Paving
- Garden
- Family TV Room
- Bar
- Bathroom
- Bedroom
- Entrance Hall
- Garage
- Garden
- Kitchen
- Living Room/lounge
- Pool
- Special Feature
- Temperature Control
Video
| Bedrooms | 5 |
| Bathrooms | 4 |
| Garages | 4 |
| Floor Area | 492 m2 |
| Erf Size | 660 m2 |
Contact the Agent

Dylan Keyser
Full Status Property Practitioner











































































