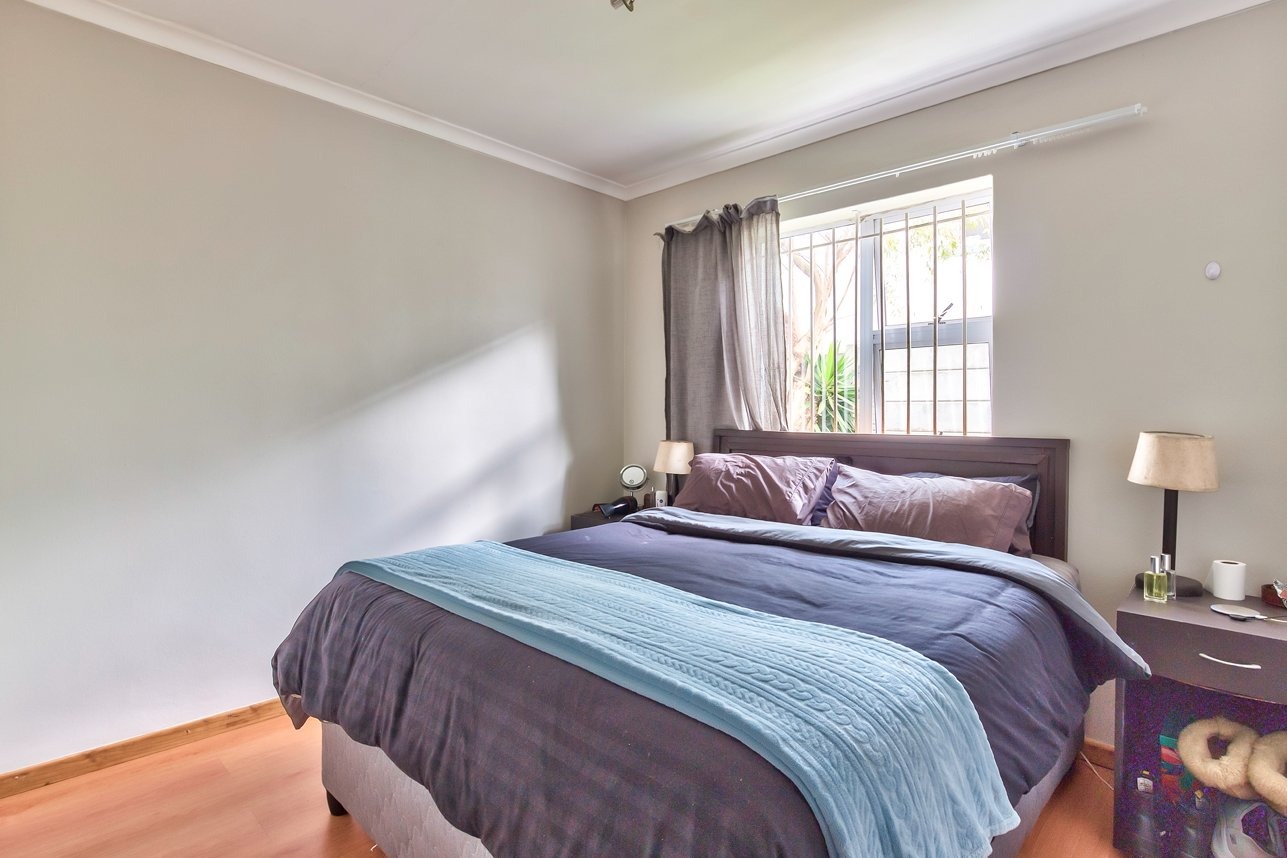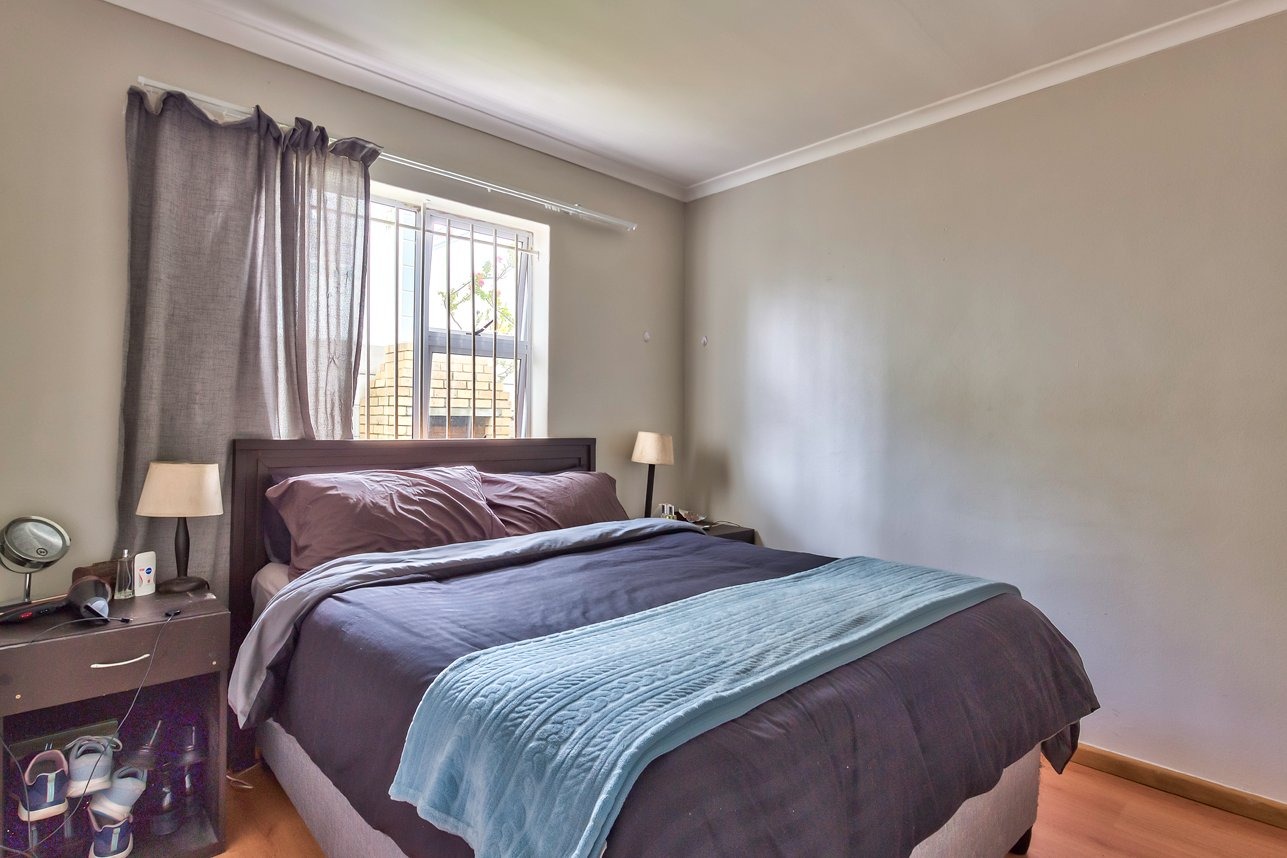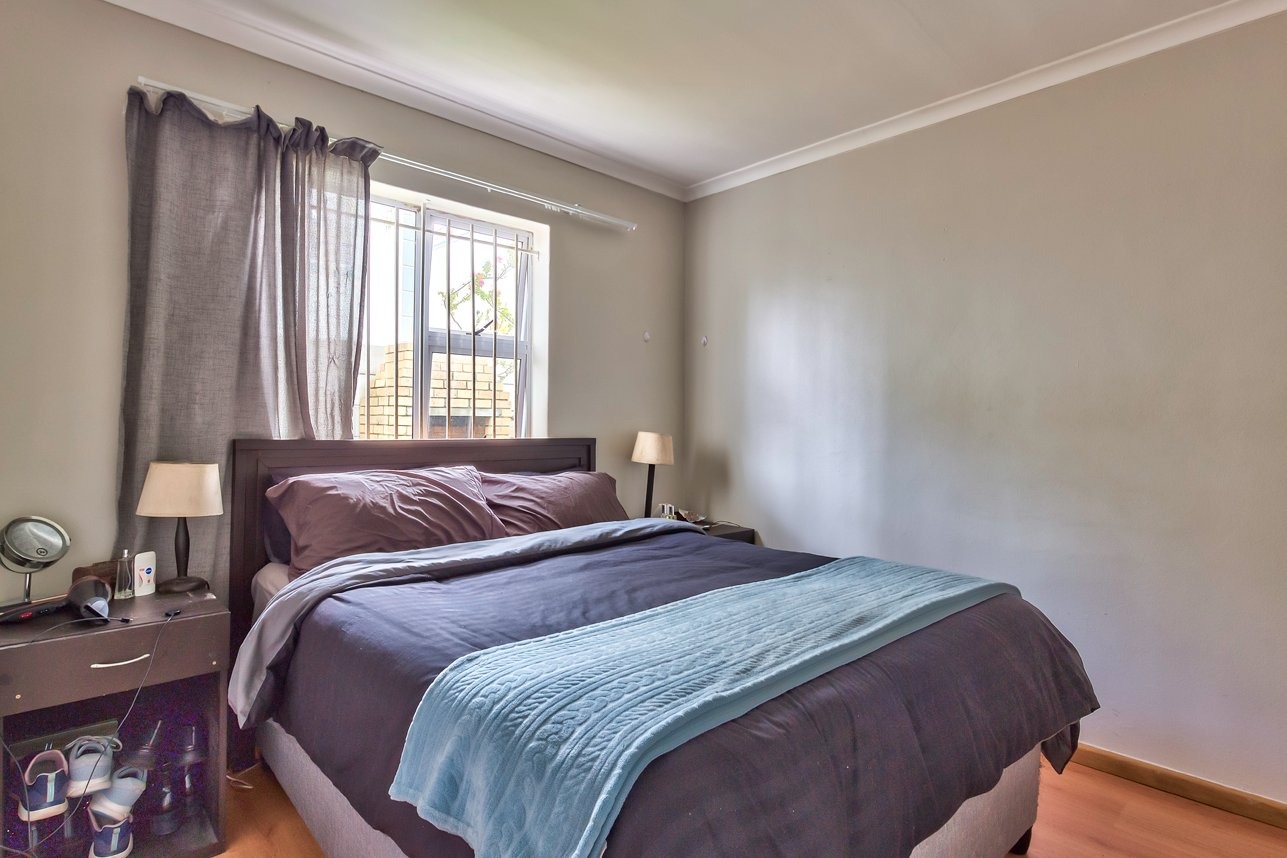- 2
- 1
- 1
- 59 m2
Monthly Costs
Monthly Bond Repayment ZAR .
Calculated over years at % with no deposit. Change Assumptions
Affordability Calculator | Bond Costs Calculator | Bond Repayment Calculator | Apply for a Bond- Bond Calculator
- Affordability Calculator
- Bond Costs Calculator
- Bond Repayment Calculator
- Apply for a Bond
Bond Calculator
Affordability Calculator
Bond Costs Calculator
Bond Repayment Calculator
Contact Us

Disclaimer: The estimates contained on this webpage are provided for general information purposes and should be used as a guide only. While every effort is made to ensure the accuracy of the calculator, RE/MAX of Southern Africa cannot be held liable for any loss or damage arising directly or indirectly from the use of this calculator, including any incorrect information generated by this calculator, and/or arising pursuant to your reliance on such information.
Mun. Rates & Taxes: ZAR 260.00
Monthly Levy: ZAR 1656.00
Property description
This ground floor apartment in Parklands offers two bedrooms and one full bathroom, located within a secure, access-controlled complex.
The kitchen and lounge are open plan, with tiled flooring in the main areas and vinyl flooring in the bedrooms. The kitchen is fitted with an electric stove and oven and includes a water point suitable for either a washing machine or dishwasher. Both bedrooms have built-in cupboards, and the bathroom includes a bath, shower, toilet, and basin.
The unit features a small covered patio that leads out to a spacious wrap-around garden with a built-in braai and washing line at the back. It includes one allocated parking bay and a single garage.
The complex is secured with electric fencing along the perimeter. It is conveniently located near key local amenities such as Parklands Lifestyle Centre and a variety of nearby dining options includes Petiscos, Portalia Pizzeria & Deli, and Forneria Italia.
Property Details
- 2 Bedrooms
- 1 Bathrooms
- 1 Garages
- 1 Lounges
Property Features
- Pets Allowed
- Garden
- Bathroom
- Bedrooms
| Bedrooms | 2 |
| Bathrooms | 1 |
| Garages | 1 |
| Floor Area | 59 m2 |














































