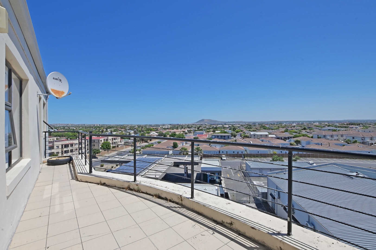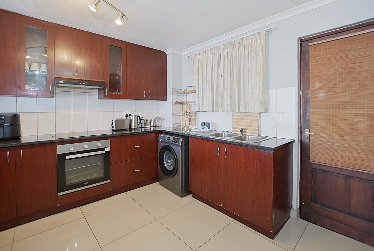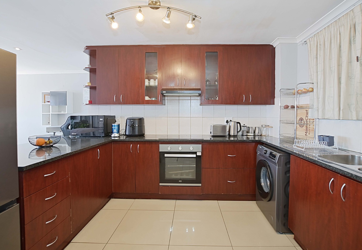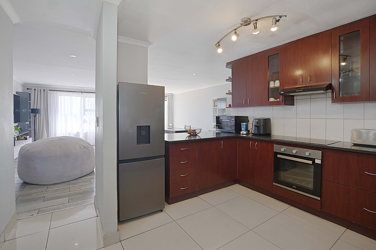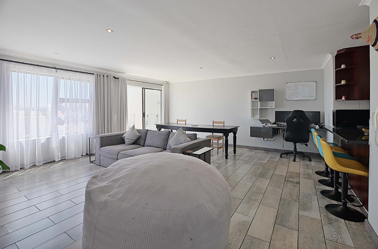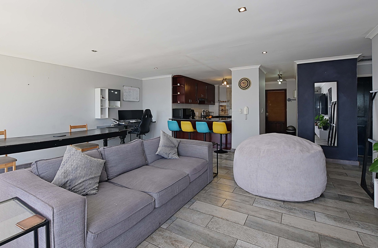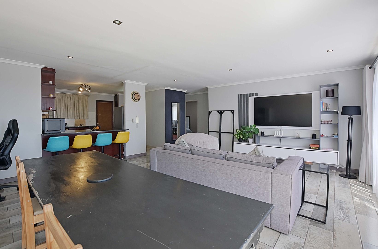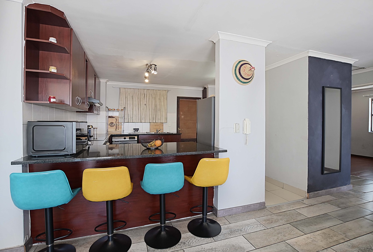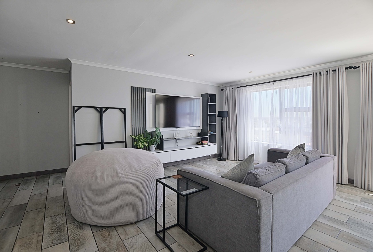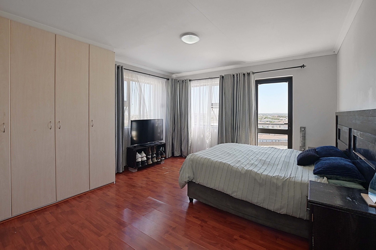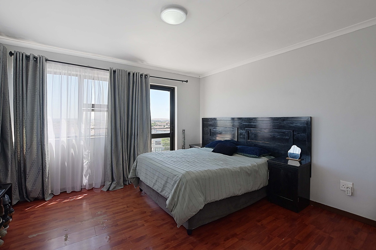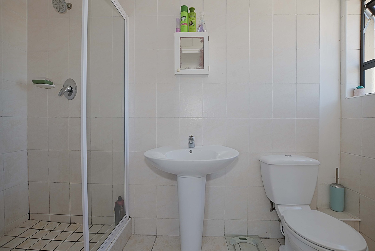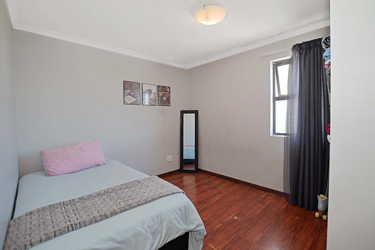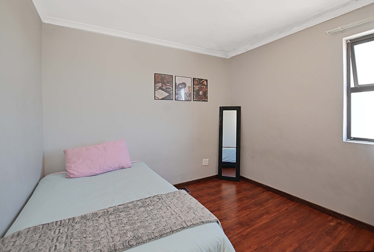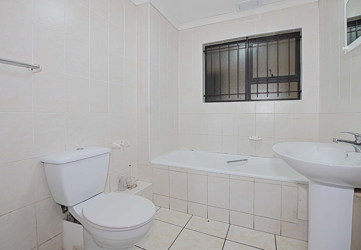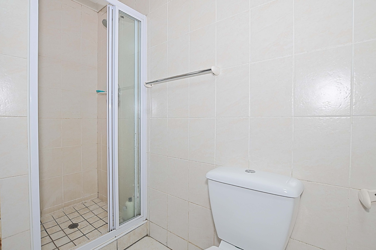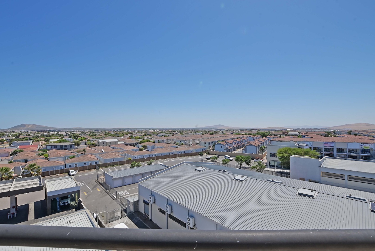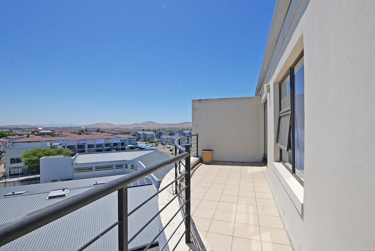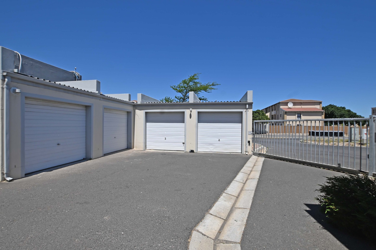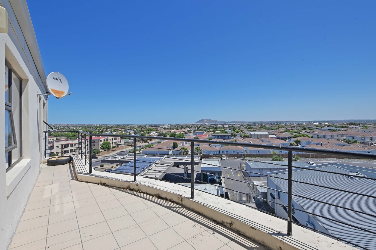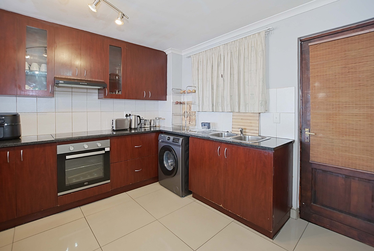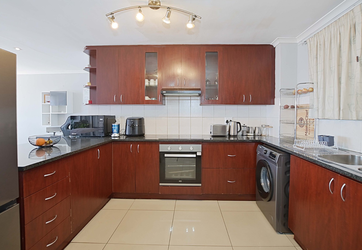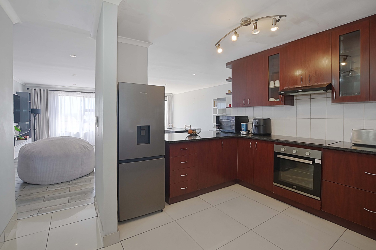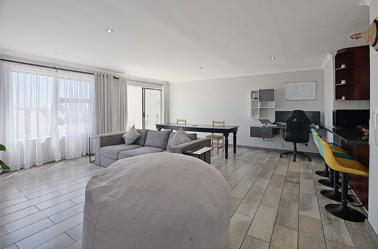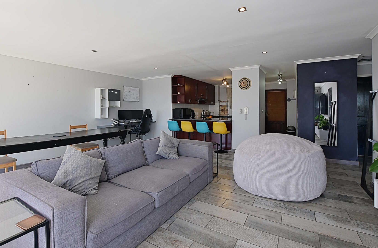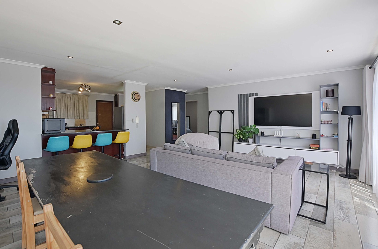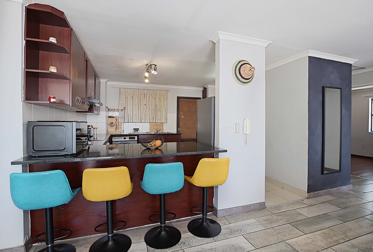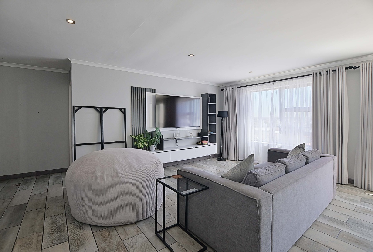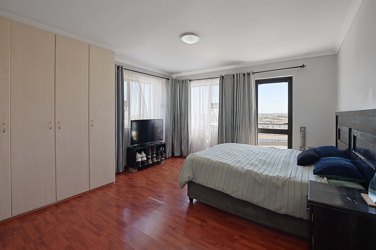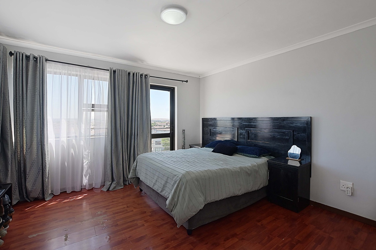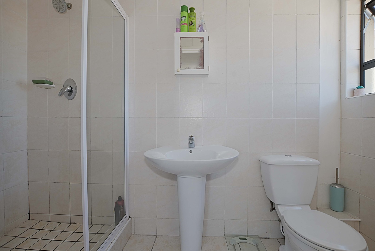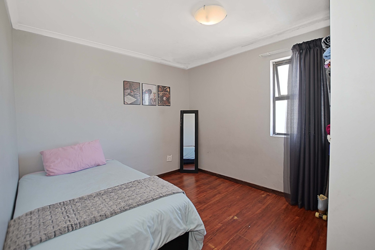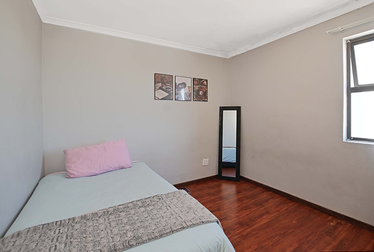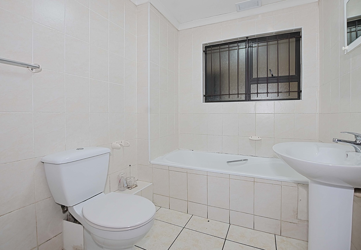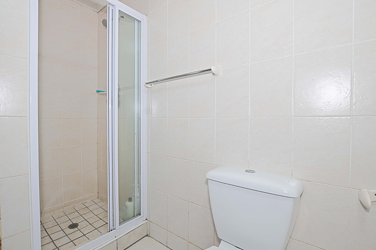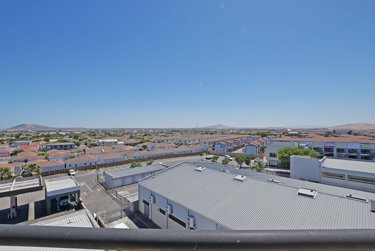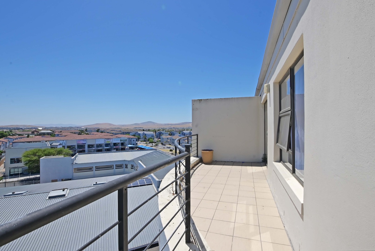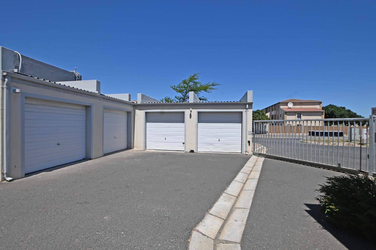- 2
- 2
- 1
- 102 m2
Monthly Costs
Monthly Bond Repayment ZAR .
Calculated over years at % with no deposit. Change Assumptions
Affordability Calculator | Bond Costs Calculator | Bond Repayment Calculator | Apply for a Bond- Bond Calculator
- Affordability Calculator
- Bond Costs Calculator
- Bond Repayment Calculator
- Apply for a Bond
Bond Calculator
Affordability Calculator
Bond Costs Calculator
Bond Repayment Calculator
Contact Us

Disclaimer: The estimates contained on this webpage are provided for general information purposes and should be used as a guide only. While every effort is made to ensure the accuracy of the calculator, RE/MAX of Southern Africa cannot be held liable for any loss or damage arising directly or indirectly from the use of this calculator, including any incorrect information generated by this calculator, and/or arising pursuant to your reliance on such information.
Mun. Rates & Taxes: ZAR 300.00
Monthly Levy: ZAR 800.00
Property description
Step into this generous 102sqm apartment in the sought after Ashwood Centre. Located on the 4th floor, this home offers beautiful views and an abundance of natural light throughout.
Featuring 2 well-sized bedrooms, 2 bathrooms, and a spacious open-plan living area, this apartment provides the perfect blend of comfort and convenience. The kitchen flows seamlessly into the lounge and dining space, making it ideal for modern living.
With a MyCiTi bus stop right outside the building, transport has never been easier. Perfect for first-time buyers, investors, or anyone seeking secure, convenient urban living.
Move-in ready. Fantastic location. Excellent value.
Property Details
- 2 Bedrooms
- 2 Bathrooms
- 1 Garages
- 1 Lounges
Property Features
- Building Options: Style: Conventional, Wall: Plaster, Window: Aluminium
- Security 1 Intercom
- Parking 1 Visitors Parking
- Living Room/lounge 1 Curtain Rails
- Kitchen 1 Open Plan, Stove (Oven & Hob), Washing Machine Connection
- Garage 1 Roll Up
- Bedroom 1 Curtain Rails, Built-in Cupboards, Queen Bed
- Bathroom 1 Shower, Toilet and Basin
| Bedrooms | 2 |
| Bathrooms | 2 |
| Garages | 1 |
| Floor Area | 102 m2 |
