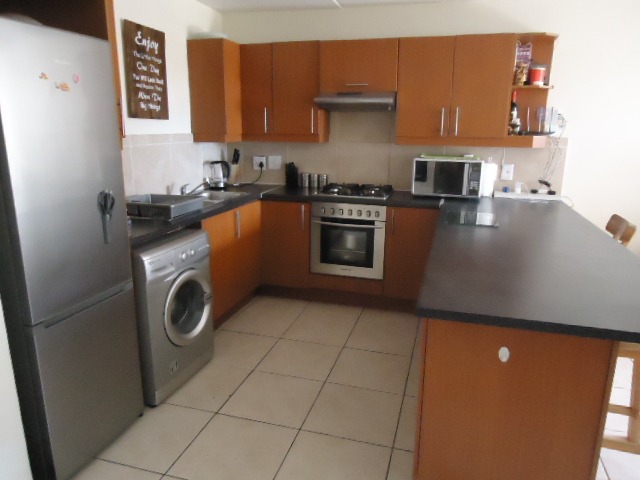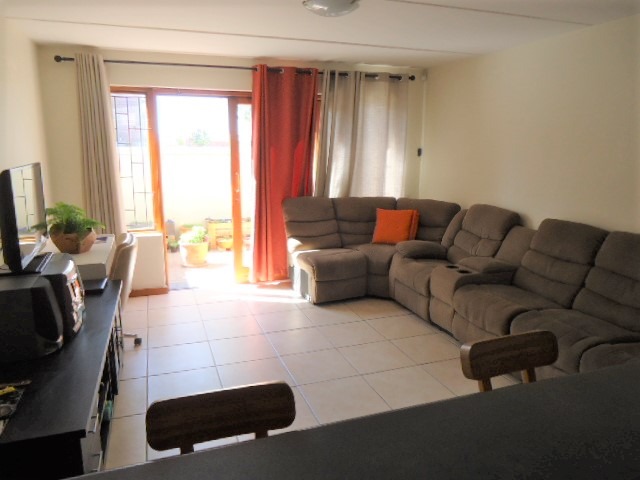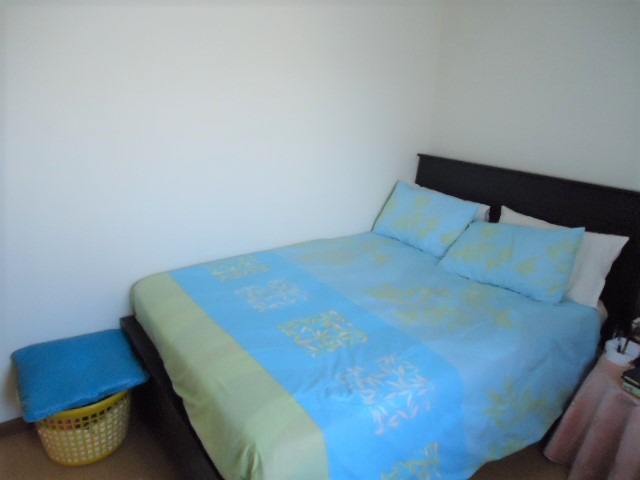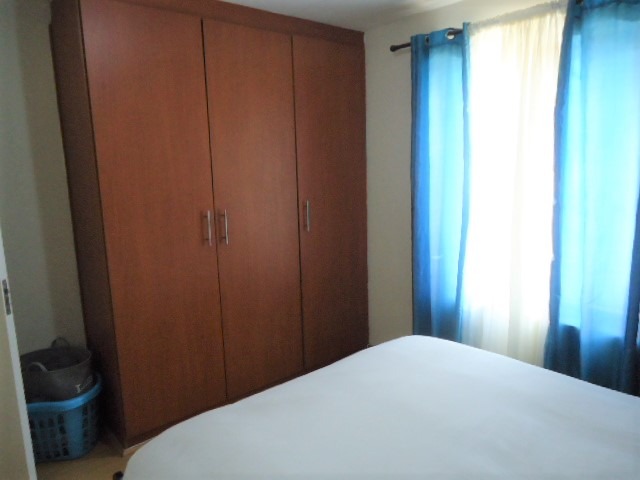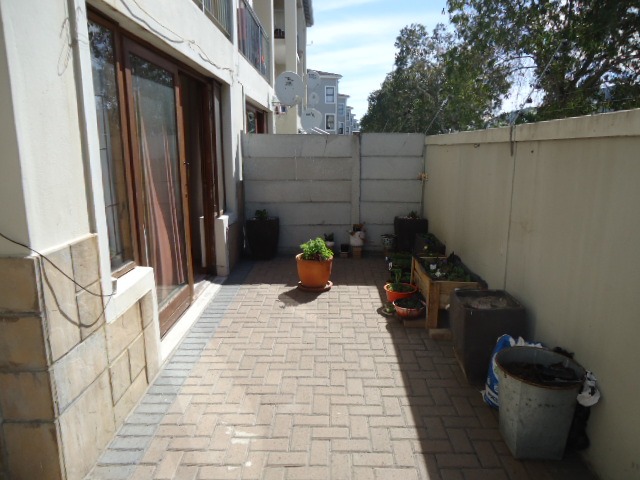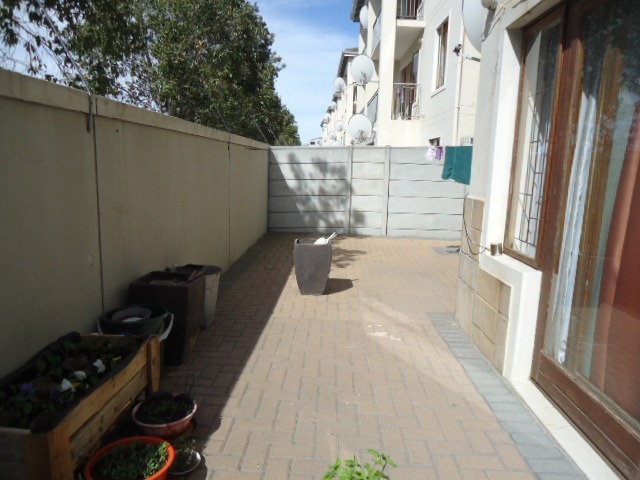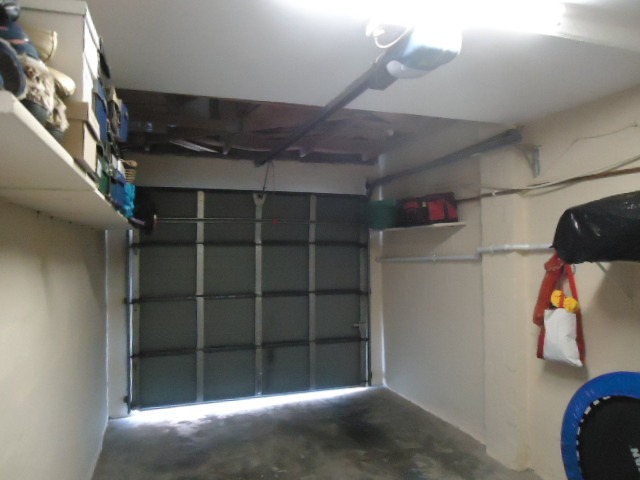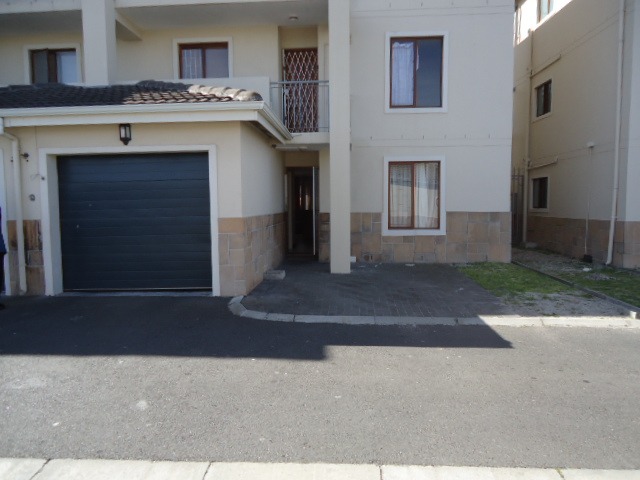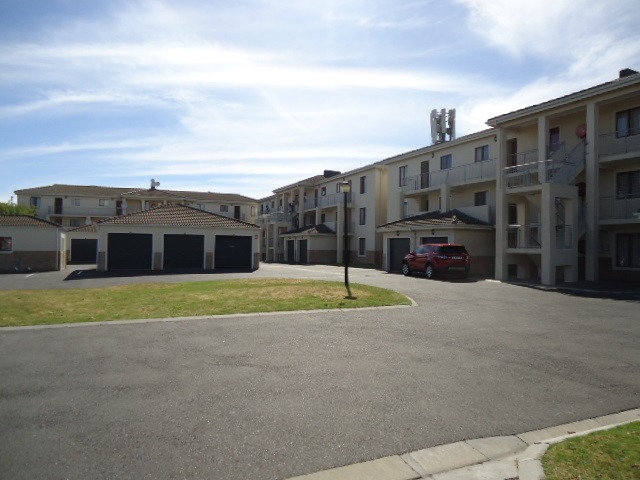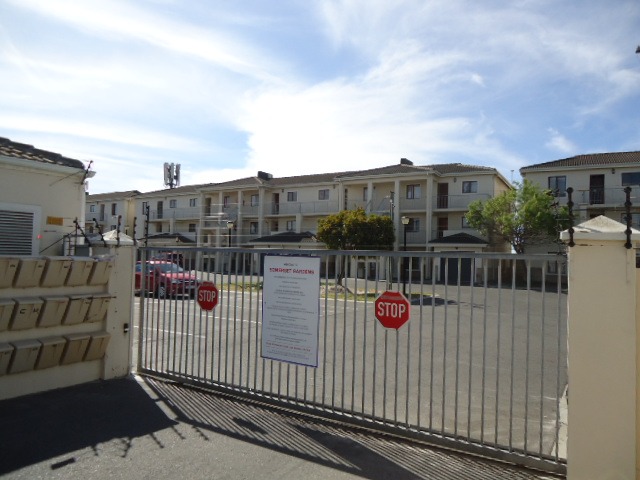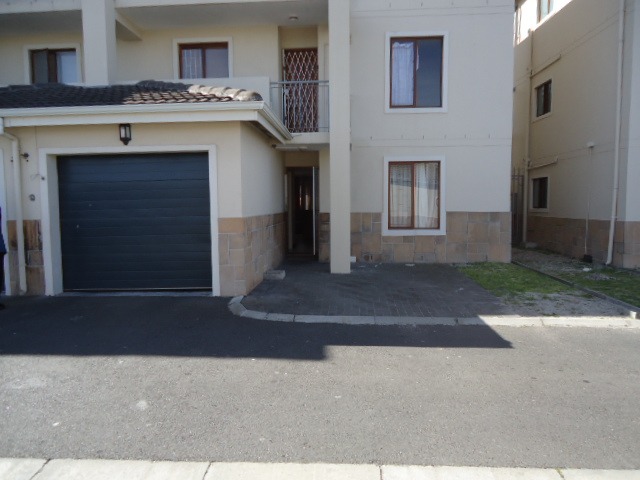- 2
- 1
- 1
- 63 m2
Monthly Costs
Monthly Bond Repayment ZAR .
Calculated over years at % with no deposit. Change Assumptions
Affordability Calculator | Bond Costs Calculator | Bond Repayment Calculator | Apply for a Bond- Bond Calculator
- Affordability Calculator
- Bond Costs Calculator
- Bond Repayment Calculator
- Apply for a Bond
Bond Calculator
Affordability Calculator
Bond Costs Calculator
Bond Repayment Calculator
Contact Us

Disclaimer: The estimates contained on this webpage are provided for general information purposes and should be used as a guide only. While every effort is made to ensure the accuracy of the calculator, RE/MAX of Southern Africa cannot be held liable for any loss or damage arising directly or indirectly from the use of this calculator, including any incorrect information generated by this calculator, and/or arising pursuant to your reliance on such information.
Mun. Rates & Taxes: ZAR 228.00
Monthly Levy: ZAR 1587.00
Property description
This secure apartment offers 2 spacious bedrooms, bathroom with shower and bath, open plan lounge and kitchen. The kitchen has ample cupboards, oven, gas hob and extractor fan. Single automated garage plus parking bay.
PET FRIENDLY
Enclosed paved back garden.
Property Details
- 2 Bedrooms
- 1 Bathrooms
- 1 Garages
- 1 Lounges
Property Features
- Garden
- Building Options: Roof: Tile, Style: Open Plan, Wall: Plaster, Window: Wood
- Special Feature 1 Open Plan Ground floor
- Security 1 Electric Garage, Security Gate, Alarm System, Burglar Bars, 24 Hour Access
- Living Room/lounge 1 Tiled Floors, Open Plan Sliding door into enclosed paved garden
- Kitchen 1 Breakfast Nook, Open Plan, Stove (Oven & Hob), Extractor Fan, Washing Machine Connection, Gas Hob Tiled
- Garden 1 Paved enclosed back garden area
- Garage 1 Electric Door, Single Direct access into unit. Automated
- Bedroom 1 Curtain Rails, Built-in Cupboards, Double Bed, Laminated Floors
- Bathroom 1 Full, Shower, Bath, Toilet and Basin Tiled
| Bedrooms | 2 |
| Bathrooms | 1 |
| Garages | 1 |
| Floor Area | 63 m2 |
