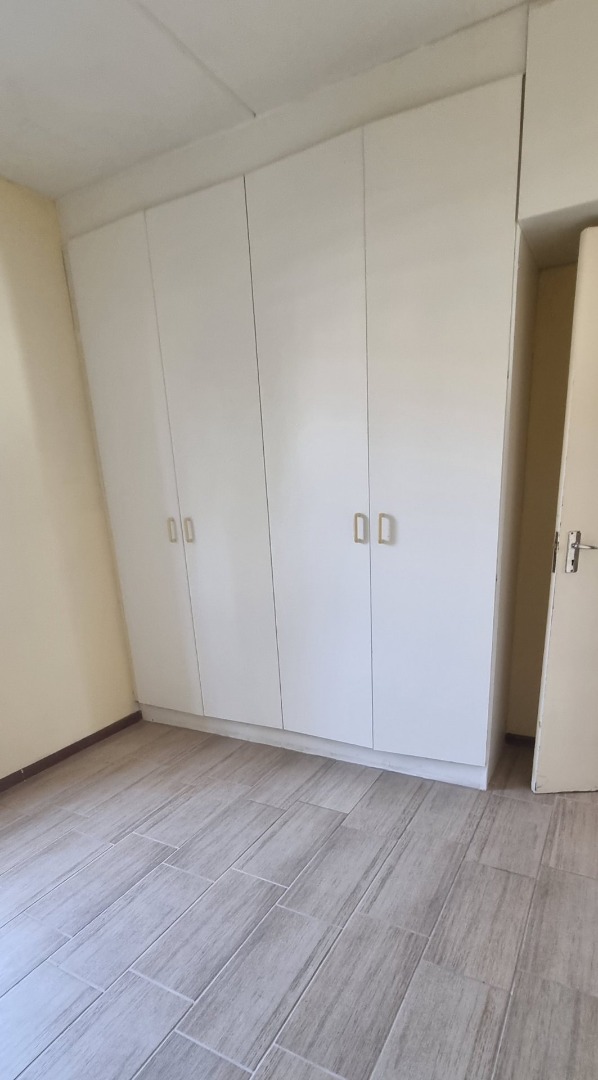- 2
- 1
- 53 m2
Monthly Costs
Monthly Bond Repayment ZAR .
Calculated over years at % with no deposit. Change Assumptions
Affordability Calculator | Bond Costs Calculator | Bond Repayment Calculator | Apply for a Bond- Bond Calculator
- Affordability Calculator
- Bond Costs Calculator
- Bond Repayment Calculator
- Apply for a Bond
Bond Calculator
Affordability Calculator
Bond Costs Calculator
Bond Repayment Calculator
Contact Us

Disclaimer: The estimates contained on this webpage are provided for general information purposes and should be used as a guide only. While every effort is made to ensure the accuracy of the calculator, RE/MAX of Southern Africa cannot be held liable for any loss or damage arising directly or indirectly from the use of this calculator, including any incorrect information generated by this calculator, and/or arising pursuant to your reliance on such information.
Mun. Rates & Taxes: ZAR 180.00
Monthly Levy: ZAR 1099.00
Property description
Stylish Ground Floor Living in Parklands!
Discover the charm of modern living in this renovated ground floor 2-bedroom apartment, ideally situated close to all amenities in Parklands. The heart of this home is its open-plan tiled kitchen, boasting built-in cupboards, a sleek built-in oven/stove, and dedicated spaces for your washing machine and fridge. The seamless flow into the spacious open-plan lounge, which opens onto a private garden, makes it perfect for entertaining or cozy evenings in.
Enjoy the benefits of recent renovations, including abundant extra cupboards for all your storage needs. The bathroom features a convenient shower over bath, combining functionality and comfort.
This apartment also offers a dedicated parking space and access-controlled entry for added peace of mind. Perfect for families, the complex includes a children’s play area, creating a safe and fun environment for your little ones.
This apartment offers convenience and elegance in one package, making it the perfect place to call home. Contact me today to arrange a viewing and experience first hand the blend of modern amenities and sophisticated living!
Tiled floors throughout.
Property Details
- 2 Bedrooms
- 1 Bathrooms
- 1 Lounges
- 1 Dining Area
Property Features
- Garden
- Building Options: Facing: South, East, Mountain View, Roof: Tile, Style: Conventional, Modern, Tuscan, Open Plan, Wall: Plast
- Special Feature 1 On site Laundry in complex
- Security 1 Electric fencing all around complex. Fully secure gated complex. Security complex with access control
- Parking 1 Parking Bay - Exclusive use
- Other 1 On main road for ease of access to public transport. Close to shops, take away, crèches, schools, petrol stations and
- Living Room/lounge 1 Patio, Tiled Floors This is connected to a practical lounge that fits 2x two seaters comfortably with yo
- Kitchen 1 Open Plan, Washing Machine Connection, Hob Open plan kitchen with tiled floor built in oven and hob, totally revamp
- Garden 1 Has been Paved
- Entrance Hall 1 Tiled Floors
- Dining Room 1 Tiled Floors, Curtain Rails
- Bedroom 1 Curtain Rails, Telephone Port, Open Plan, Built-in Cupboards, Double Bed The main bedroom is able to fit a double b
- Bathroom 1 Full Shower over bath
| Bedrooms | 2 |
| Bathrooms | 1 |
| Floor Area | 53 m2 |






















