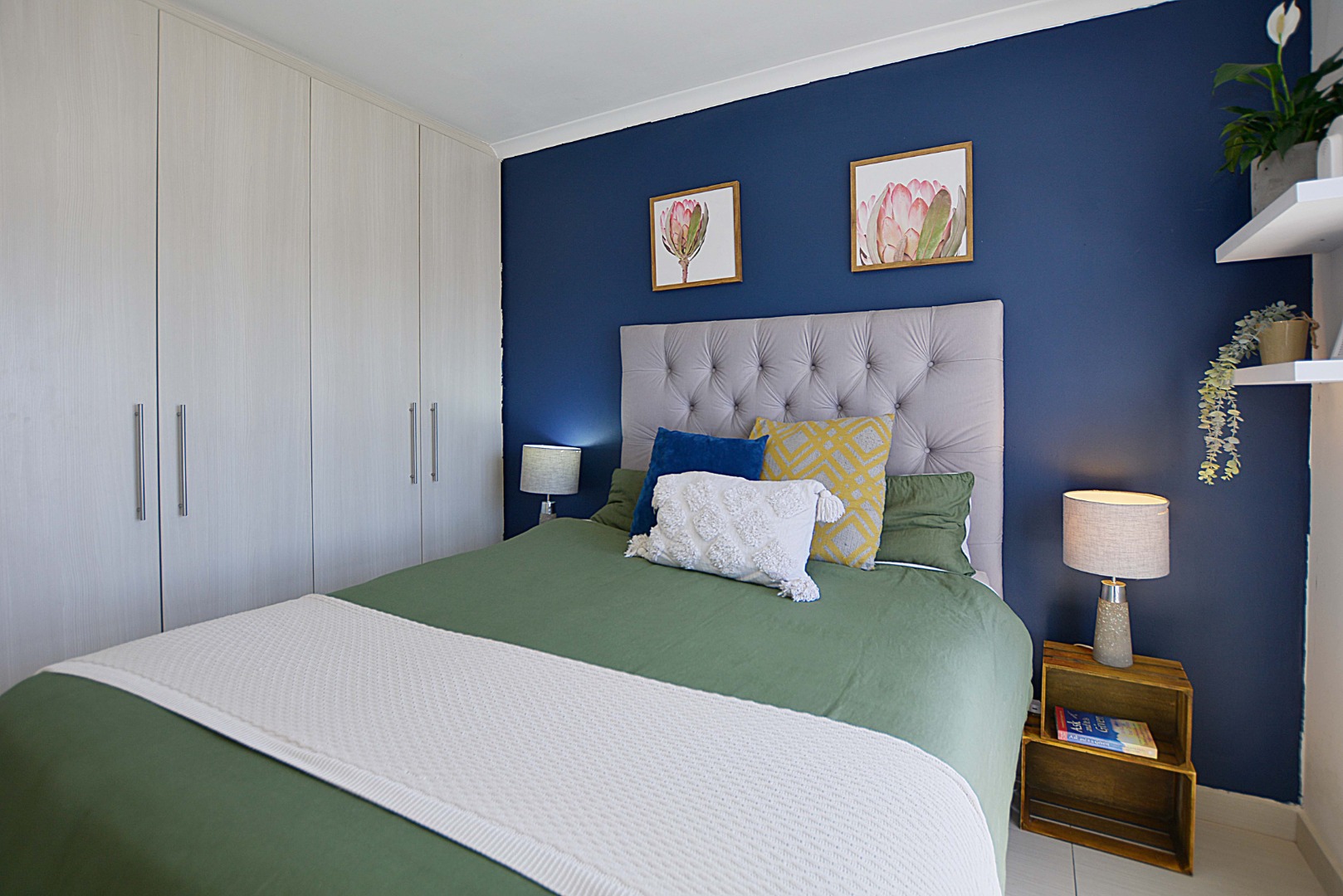- 2
- 1
- 58 m2
Monthly Costs
Monthly Bond Repayment ZAR .
Calculated over years at % with no deposit. Change Assumptions
Affordability Calculator | Bond Costs Calculator | Bond Repayment Calculator | Apply for a Bond- Bond Calculator
- Affordability Calculator
- Bond Costs Calculator
- Bond Repayment Calculator
- Apply for a Bond
Bond Calculator
Affordability Calculator
Bond Costs Calculator
Bond Repayment Calculator
Contact Us

Disclaimer: The estimates contained on this webpage are provided for general information purposes and should be used as a guide only. While every effort is made to ensure the accuracy of the calculator, RE/MAX of Southern Africa cannot be held liable for any loss or damage arising directly or indirectly from the use of this calculator, including any incorrect information generated by this calculator, and/or arising pursuant to your reliance on such information.
Mun. Rates & Taxes: ZAR 700.00
Monthly Levy: ZAR 1200.00
Property description
Discover modern living in this beautiful 2-bedroom apartment located on the third floor of the sought-after Lalapanzi complex.
The apartment features:
• A stylish kitchen with granite countertops, ample cupboard space, and plumbing for a washing machine.
• A tiled, open-plan living area that flows seamlessly onto a private balcony.
• Two spacious, tiled bedrooms with built-in cupboards.
• A well-appointed bathroom with a bathtub, shower, toilet, and basin.
Additional highlights include:
• One exclusive parking bay with secure visitors' parking available inside and outside the complex.
• A safe, quiet, and well-maintained environment, conveniently located close to all amenities and within walking distance of shops.
• Prepaid electricity.
• Unfortunately, no pets are allowed.
Property Details
- 2 Bedrooms
- 1 Bathrooms
- 1 Lounges
Property Features
- Garden
- Building Options: Facing: South, Style: Modern, Open Plan, Window: Aluminium
- Special Feature 1 Visitors parking inside and outside the complex
- Security 1 Electric Gate, Electric Fencing, Perimeter Wall Enclosed complex with electric fencing, access for residents via r
- Parking 1 Visitors Parking, Secure Parking Uncovered parking bay within the complex
- Living Room/lounge 1 Patio, Tiled Floors, Blinds, Open Plan Sliding Door
- Kitchen 1 Breakfast Nook, Stove (Oven & Hob), Granite Tops, Washing Machine Connection, Tiled Floors
- Garden 1 Communal
- Bedroom 1 Tiled Floors, Blinds, Built-in Cupboards, Queen Bed
- Bathroom 1 Tiled Floors, Basin, Bath, Shower, Toilet
| Bedrooms | 2 |
| Bathrooms | 1 |
| Floor Area | 58 m2 |
Contact the Agent

Allison Airey-Spengler
Full Status Property Practitioner




















