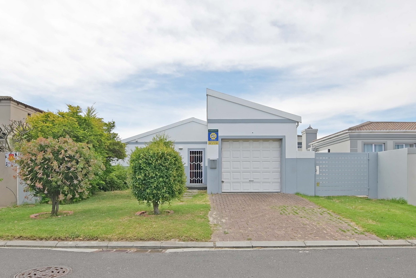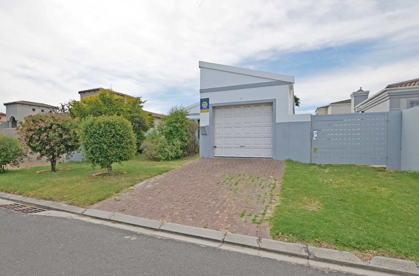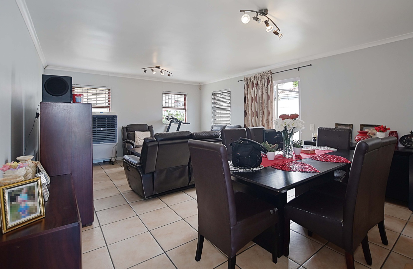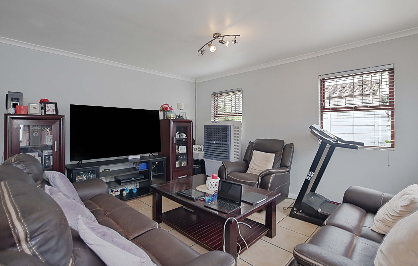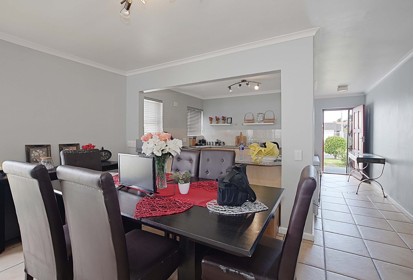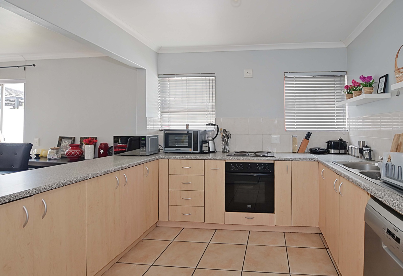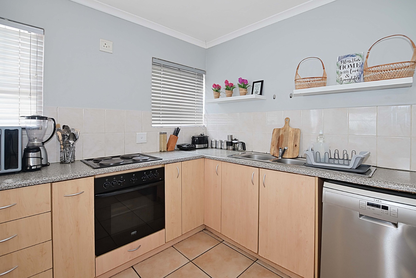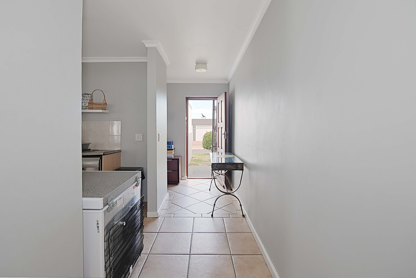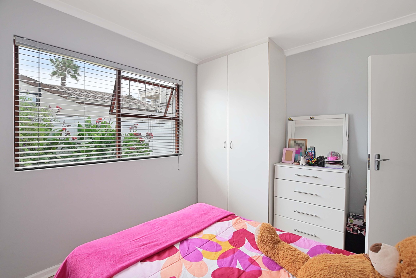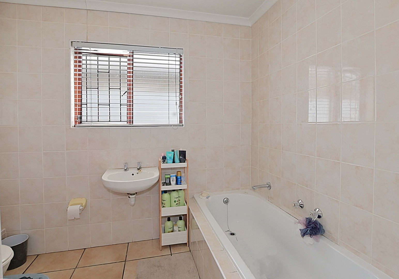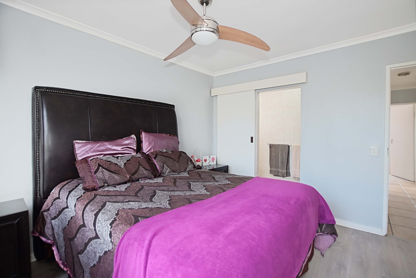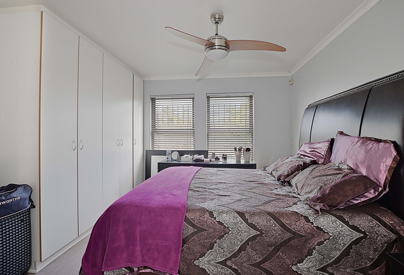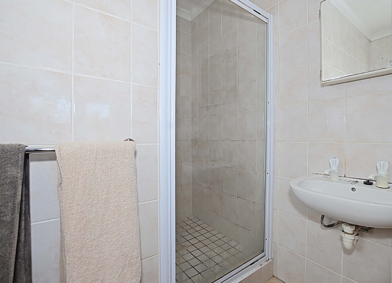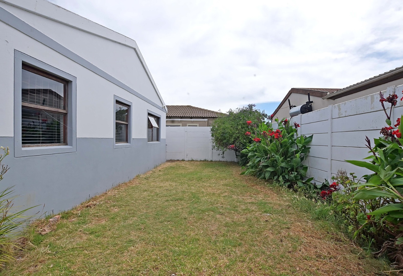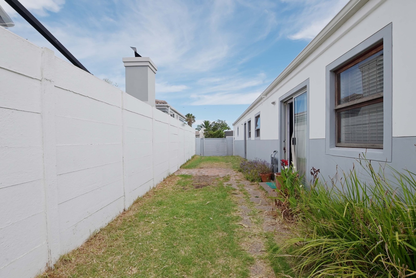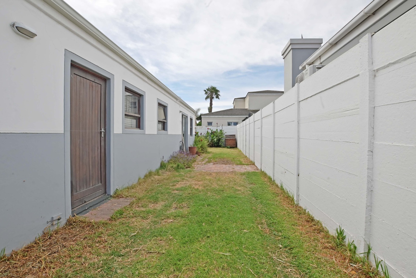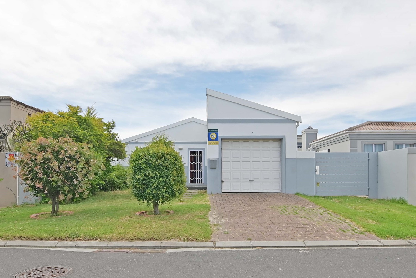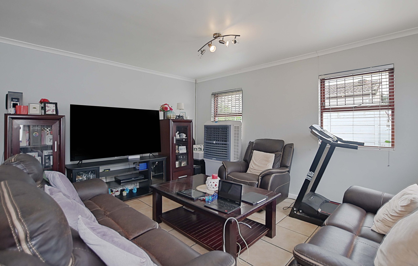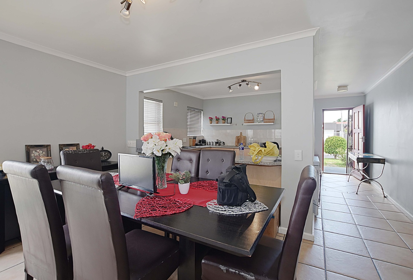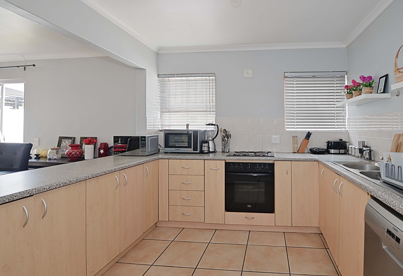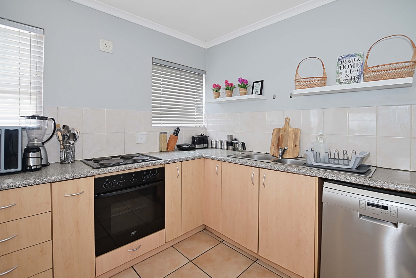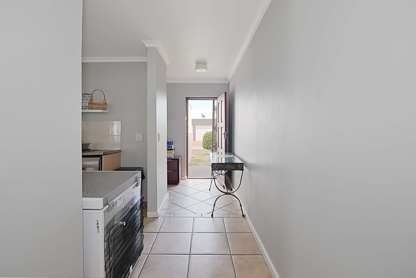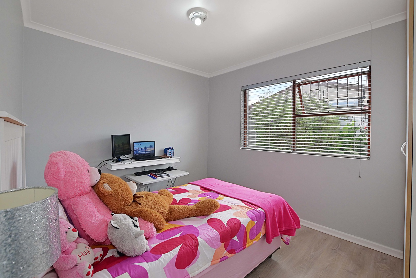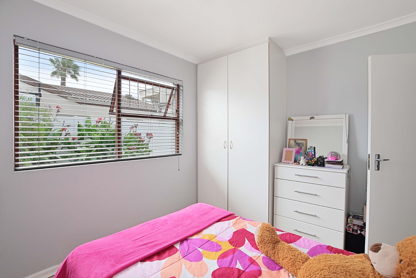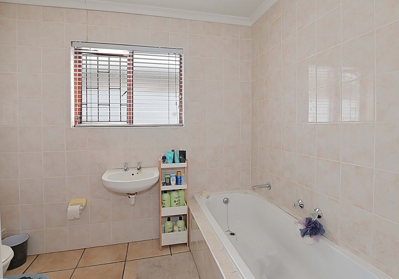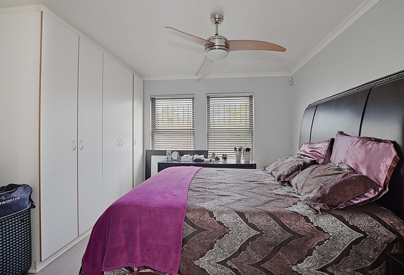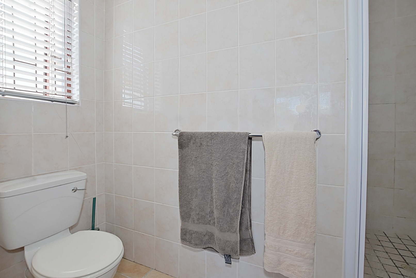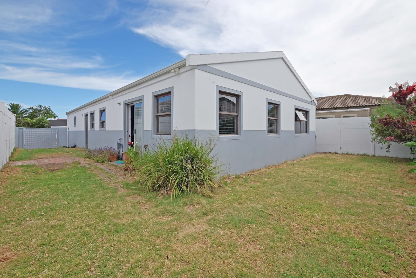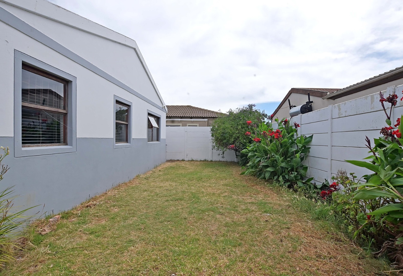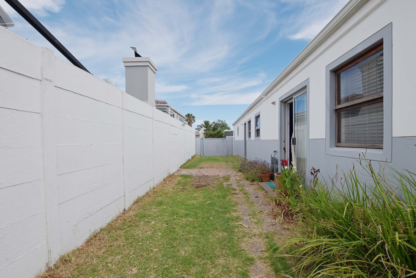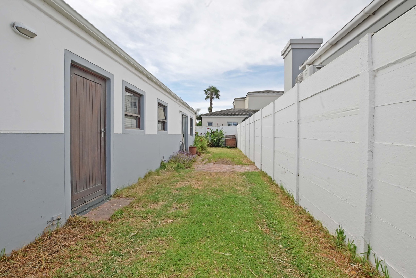- 2
- 2
- 1
- 118 m2
- 315.0 m2
Monthly Costs
Monthly Bond Repayment ZAR .
Calculated over years at % with no deposit. Change Assumptions
Affordability Calculator | Bond Costs Calculator | Bond Repayment Calculator | Apply for a Bond- Bond Calculator
- Affordability Calculator
- Bond Costs Calculator
- Bond Repayment Calculator
- Apply for a Bond
Bond Calculator
Affordability Calculator
Bond Costs Calculator
Bond Repayment Calculator
Contact Us

Disclaimer: The estimates contained on this webpage are provided for general information purposes and should be used as a guide only. While every effort is made to ensure the accuracy of the calculator, RE/MAX of Southern Africa cannot be held liable for any loss or damage arising directly or indirectly from the use of this calculator, including any incorrect information generated by this calculator, and/or arising pursuant to your reliance on such information.
Mun. Rates & Taxes: ZAR 760.00
Property description
***EXCLUSIVE SOLE MANDATE*** INVESTORS ONLY
Nestled on a hushed Parklands cul-de-sac-think more birds than cars. Two bedrooms, two baths, freestanding with a single garage; open-plan keeps it bright and breezy, finishes clean enough to impress without trying.
Perfect for investors-long-term tenant's in, rent's steady, headaches out.
Make contact if you are interested in investing with guaranteed rental returns.
Property Details
- 2 Bedrooms
- 2 Bathrooms
- 1 Garages
- 1 Lounges
- 1 Dining Area
Property Features
- Pets Allowed
- Garden
- Family TV Room
- Building Options: Facing: South, Street Front, Roof: Tile, Style: Conventional, Wall: Brick, Plaster, Window: Wood
- Special Feature 1 Open Plan, Sliding Doors
- Security 1 Security Gate, Alarm System, Closed Circuit TV, Burglar Bars
- Parking 1 On Street Parking, Secure Parking
- Living Room/lounge 1 Tiled Floors, Blinds, TV Port, Open Plan
- Kitchen 1 Open Plan, Stove (Oven & Hob), Dishwasher Connection, Washing Machine Connection, Tiled Floors
- Garage 1 Electric Door, Single 26 m² garage
- Family/TV Room 1 Tiled Floors, Blinds, Internet Port, TV Port
- Bedroom 1 Tiled Floors, Blinds, Open Plan, Built-in Cupboards
- Bathroom 1 Full, Main en Suite
| Bedrooms | 2 |
| Bathrooms | 2 |
| Garages | 1 |
| Floor Area | 118 m2 |
| Erf Size | 315.0 m2 |
