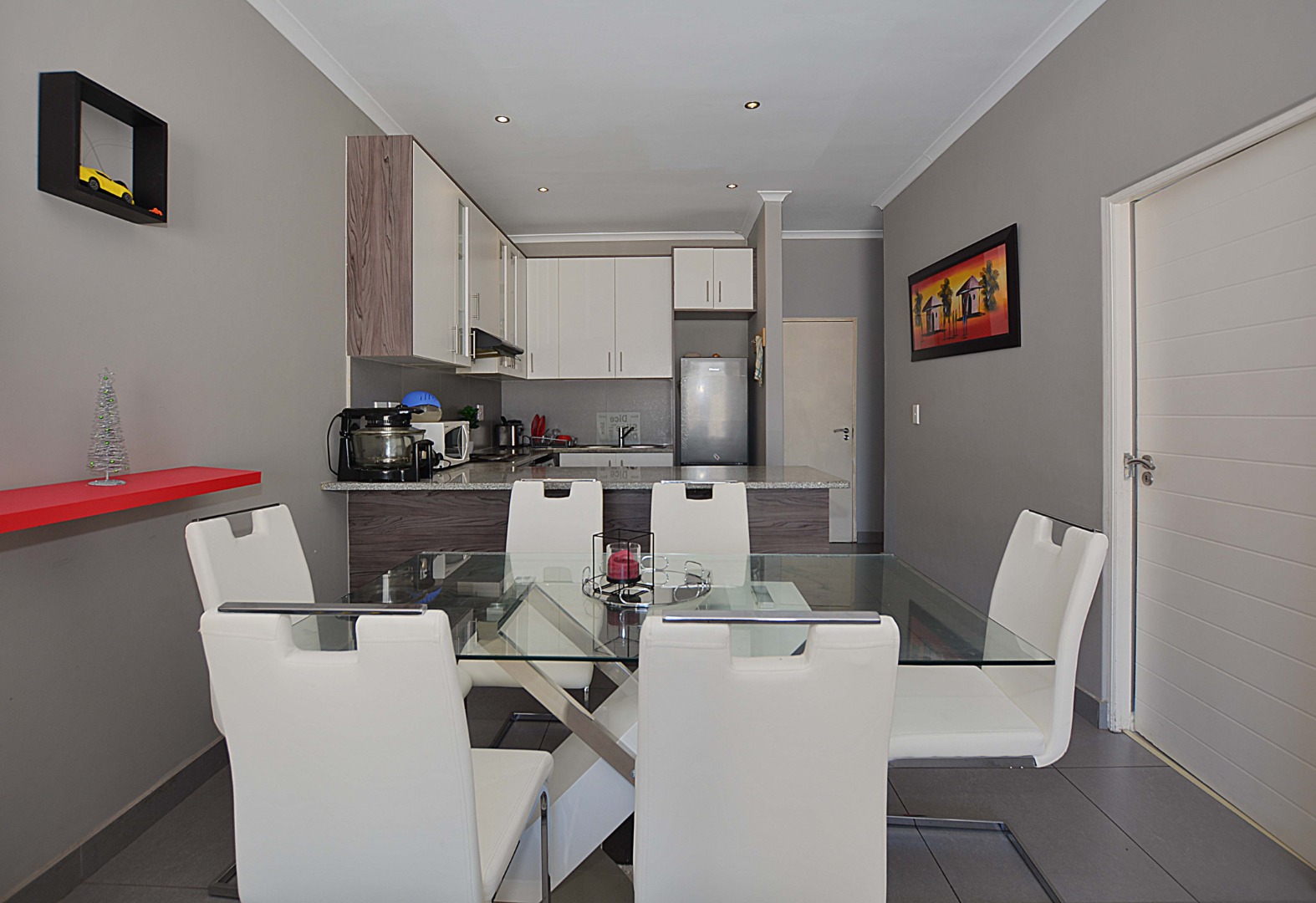- 2
- 1
- 1
- 175 m2
Monthly Costs
Monthly Bond Repayment ZAR .
Calculated over years at % with no deposit. Change Assumptions
Affordability Calculator | Bond Costs Calculator | Bond Repayment Calculator | Apply for a Bond- Bond Calculator
- Affordability Calculator
- Bond Costs Calculator
- Bond Repayment Calculator
- Apply for a Bond
Bond Calculator
Affordability Calculator
Bond Costs Calculator
Bond Repayment Calculator
Contact Us

Disclaimer: The estimates contained on this webpage are provided for general information purposes and should be used as a guide only. While every effort is made to ensure the accuracy of the calculator, RE/MAX of Southern Africa cannot be held liable for any loss or damage arising directly or indirectly from the use of this calculator, including any incorrect information generated by this calculator, and/or arising pursuant to your reliance on such information.
Mun. Rates & Taxes: ZAR 1200.00
Property description
This corner house is literally move in ready and features two bedrooms with built in cupboards and one full bathroom with an open plan kitchen that comes with loads of cupboard space that leads to the lounge area. It is a well sized home ideal for your little family with a well manicured garden ideal for your fury friends or little ones to enjoy outdoor activities. It is also close to amenities. This house has a potential to extend and also comes with a garage and extra parking space next to the garage for a second car. It is ideal for first time buyers or if you are looking to downscale .
Contact me now to arrange a viewing and lets turn this into your new home!
Property Details
- 2 Bedrooms
- 1 Bathrooms
- 1 Garages
- 1 Lounges
- 1 Dining Area
Property Features
- Building Options: Facing: North, Green Belt, Roof: Tile, Style: Modern, Wall: Plaster, Window: Aluminium
- Security 1 Totally Fenced, Alarm System
- Parking 1 Carport
- Living Room/lounge 1 Tiled Floors, Curtain Rails
- Kitchen 1 Breakfast Nook, Open Plan, Stove (Oven & Hob), Dishwasher Connection, Granite Tops, Stove
- Garage 1 Single
- Dining Room 1 Tiled Floors, Open Plan
- Bedroom 1 Tiled Floors, Curtain Rails, Built-in Cupboards, King Bed
- Bathroom 1 Full, Bath, Shower
| Bedrooms | 2 |
| Bathrooms | 1 |
| Garages | 1 |
| Erf Size | 175 m2 |




































