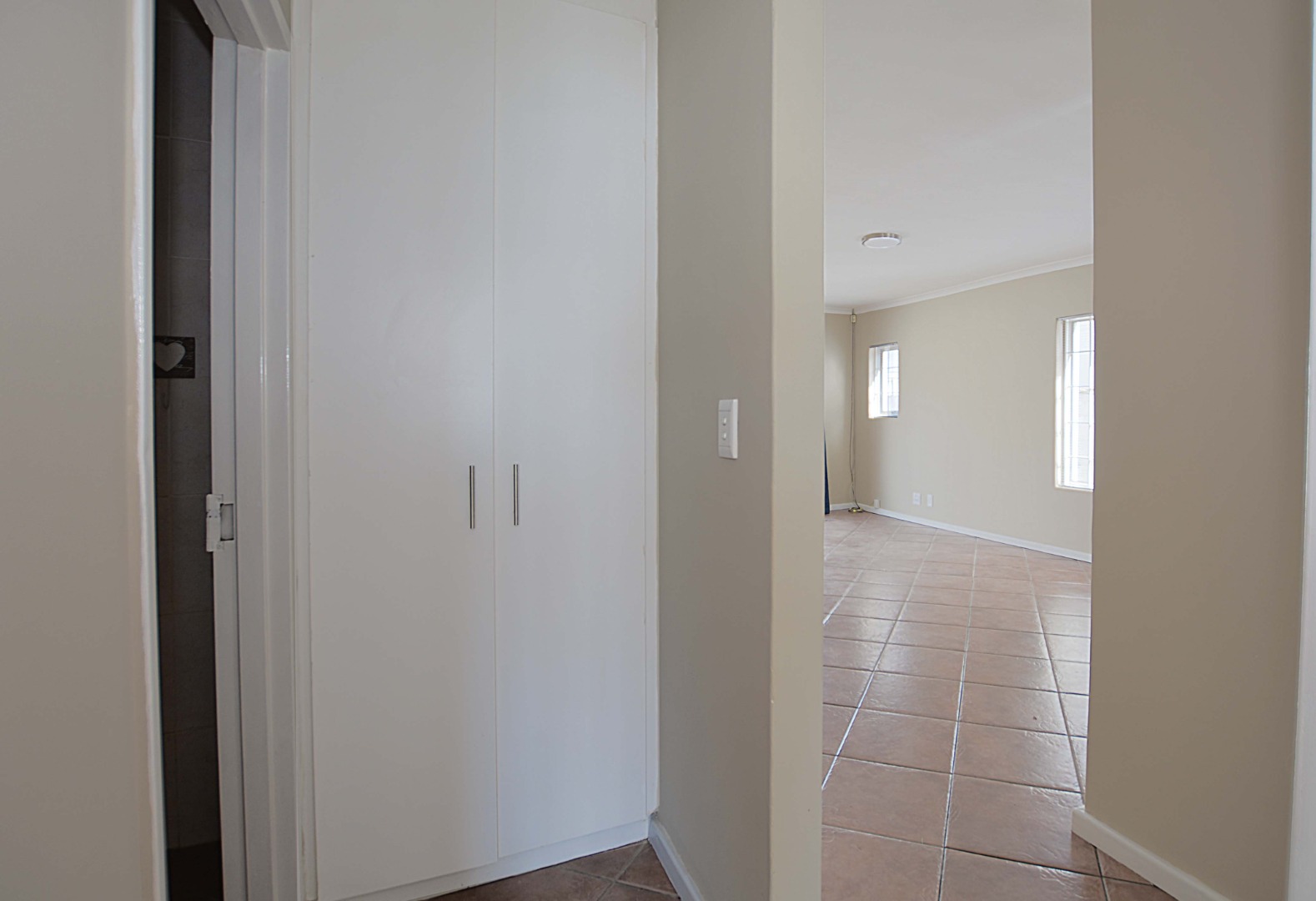- 2
- 2
- 1
- 104 m2
- 200 m2
Monthly Costs
Monthly Bond Repayment ZAR .
Calculated over years at % with no deposit. Change Assumptions
Affordability Calculator | Bond Costs Calculator | Bond Repayment Calculator | Apply for a Bond- Bond Calculator
- Affordability Calculator
- Bond Costs Calculator
- Bond Repayment Calculator
- Apply for a Bond
Bond Calculator
Affordability Calculator
Bond Costs Calculator
Bond Repayment Calculator
Contact Us

Disclaimer: The estimates contained on this webpage are provided for general information purposes and should be used as a guide only. While every effort is made to ensure the accuracy of the calculator, RE/MAX of Southern Africa cannot be held liable for any loss or damage arising directly or indirectly from the use of this calculator, including any incorrect information generated by this calculator, and/or arising pursuant to your reliance on such information.
Mun. Rates & Taxes: ZAR 434.00
Property description
This is a charming home tucked away in one of the quietest roads in Parklands. It’s a semi-detached unit offering a full 104 sq m under roof.
The lounge/dining area is huge and fully tiled and had sliding doors leading out onto the back paved passageway. The kitchen is very neat with acres of work surface, a breakfast bar with modern suspended lighting and more than enough top and bottom cupboards; (there’s plumbing for either a washing machine or dishwasher in the garage); along with a back door leading out to the drying area and to the garage back door as well.
The bedrooms are both generously sized and both are carpeted and fitted with built-in cupboards. The master bedroom boasts its own en-suite bathroom consisting of shower, basin and loo. The family bathroom servicing the second bedroom offers a traditional bath, basin and loo.
The home has been treated to a complete make-over recently, such that the wooden windows were replaced throughout with modern aluminium versions. The home has also been re-painted inside and out and looks virtually brand new!
This proposition is finished with a single garage with a manual roll-up door and right next to that, is a second manual roll-up door granting access to the car-port alongside the garage.
Extra include burglar bars and security gates throughout; plus an alarm system with motion sensors.
This seriously attractive dwelling has been exceptionally competitively priced, so we’re not expecting it to remain available for vey long! So please call or Whatsapp me now, to arrange your appointment to view – before someone gets in before you! …
Property Details
- 2 Bedrooms
- 2 Bathrooms
- 1 Garages
- 1 Lounges
Property Features
- Pets Allowed
- Garden
- Building Options: Facing: North, Roof: Tile, Style: Conventional, Contemporary, Modern, Open Plan, Wall: Plaster, Window: Alu
- Special Feature 1 Driveway, Paveway, Open Plan, Sliding Doors
- Security 1 Security Gate, Alarm System, Burglar Bars, Perimeter Wall
- Parking 1 Secure Parking
- Living Room/lounge 1 Tiled Floors, Curtain Rails
- Kitchen 1 Breakfast Nook, Open Plan, Stove (Oven & Hob), Extractor Fan, Dishwasher Connection, Washing Machine Connection
- Garage 1 Roll Up, Single
- Bedroom 1 Carpets, Built-in Cupboards, Double Bed
- Bathroom 1 Main en Suite
| Bedrooms | 2 |
| Bathrooms | 2 |
| Garages | 1 |
| Floor Area | 104 m2 |
| Erf Size | 200 m2 |


















































