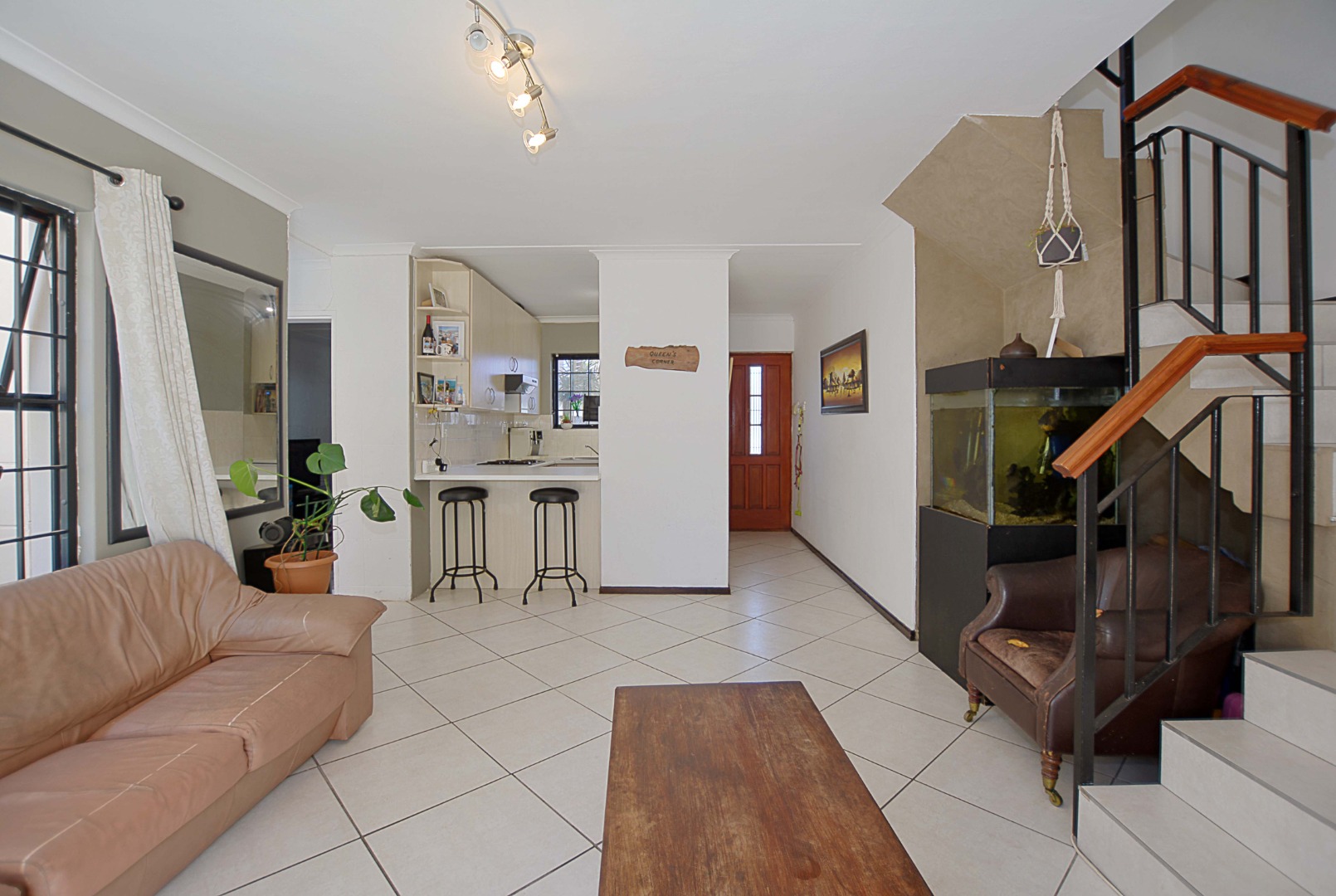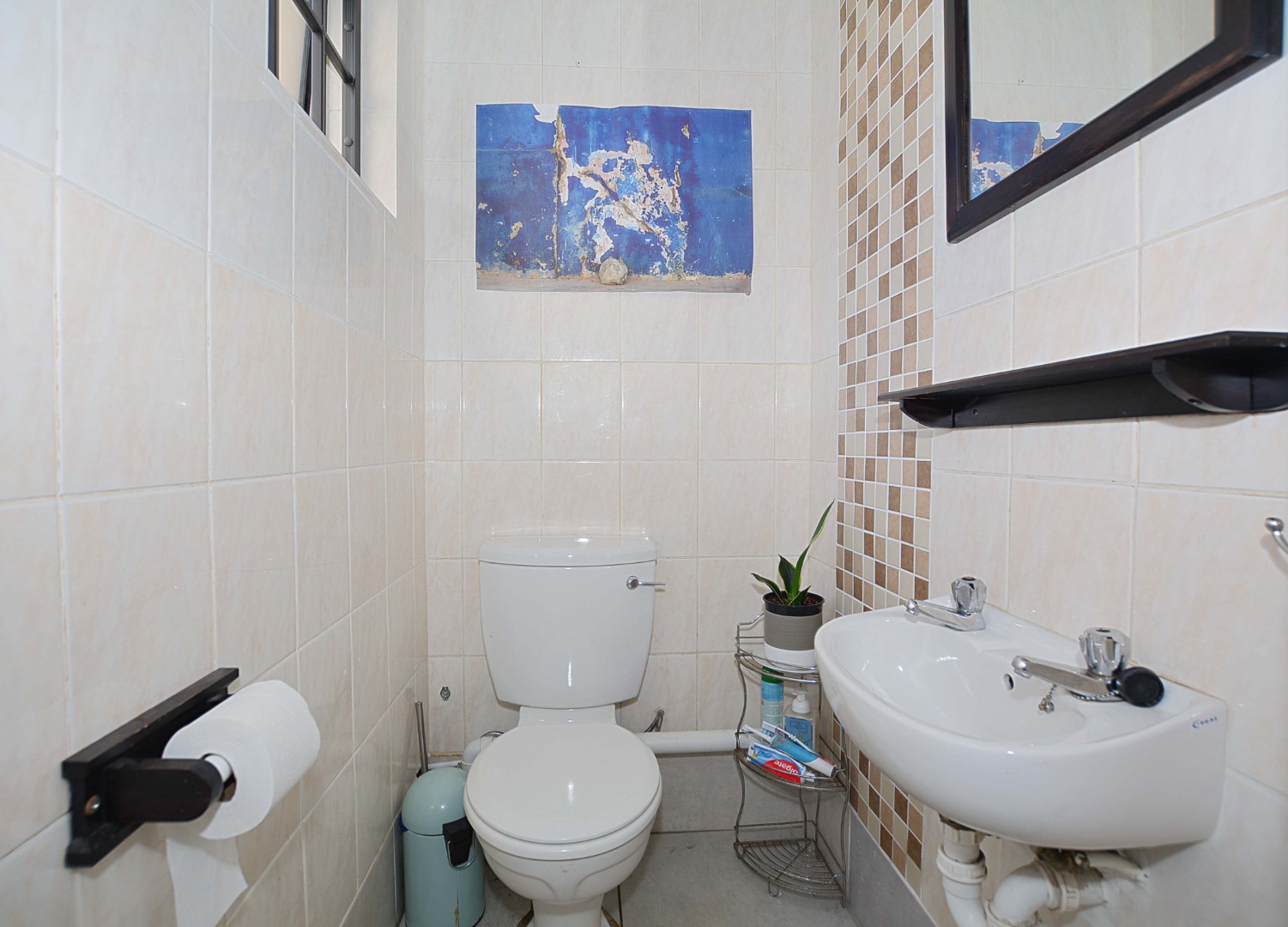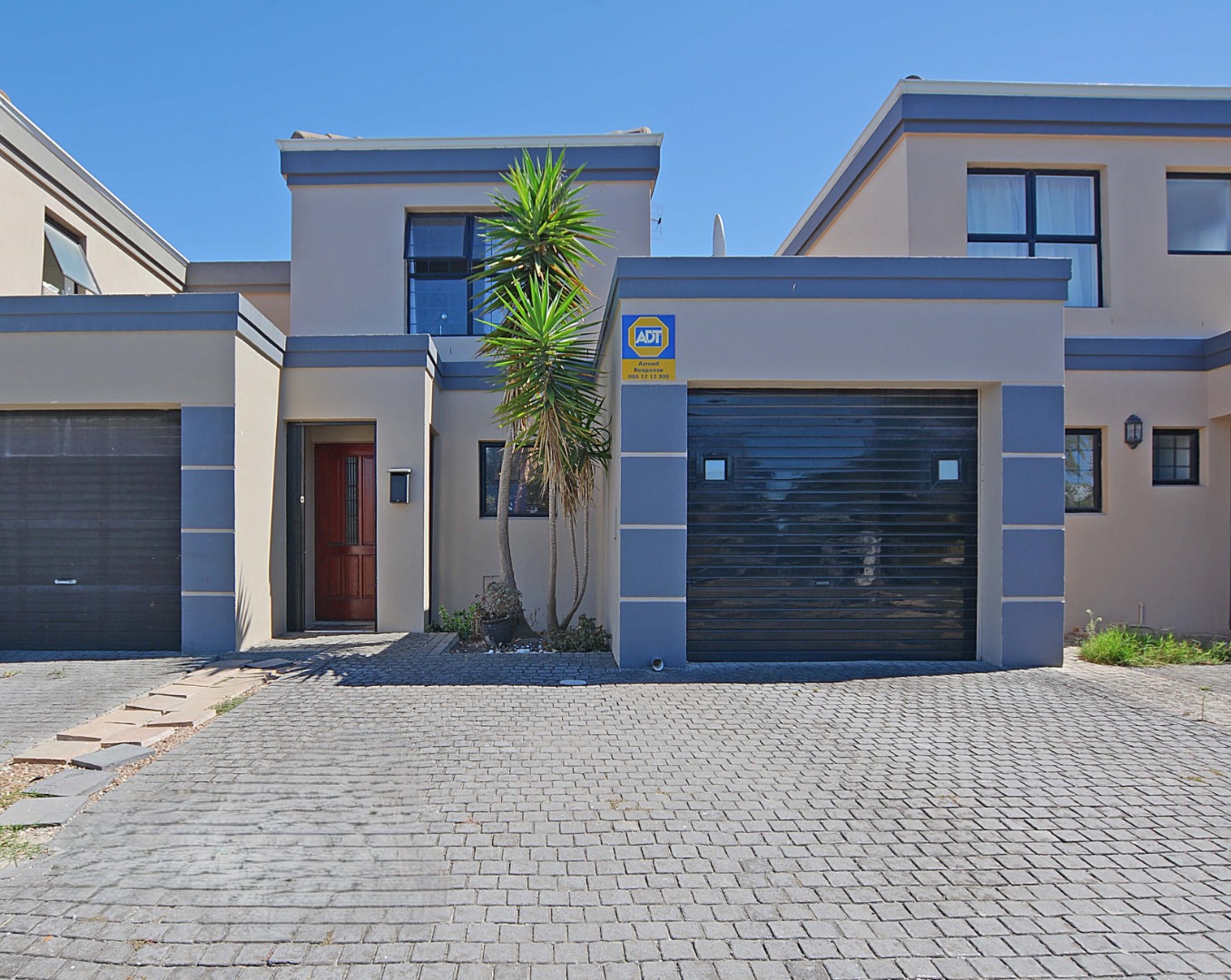- 2
- 1.5
- 1
- 91 m2
- 123 m2
Monthly Costs
Monthly Bond Repayment ZAR .
Calculated over years at % with no deposit. Change Assumptions
Affordability Calculator | Bond Costs Calculator | Bond Repayment Calculator | Apply for a Bond- Bond Calculator
- Affordability Calculator
- Bond Costs Calculator
- Bond Repayment Calculator
- Apply for a Bond
Bond Calculator
Affordability Calculator
Bond Costs Calculator
Bond Repayment Calculator
Contact Us

Disclaimer: The estimates contained on this webpage are provided for general information purposes and should be used as a guide only. While every effort is made to ensure the accuracy of the calculator, RE/MAX of Southern Africa cannot be held liable for any loss or damage arising directly or indirectly from the use of this calculator, including any incorrect information generated by this calculator, and/or arising pursuant to your reliance on such information.
Mun. Rates & Taxes: ZAR 458.00
Property description
Charming 2-bedroom Duplex with Bonus Room in a Quiet Pocket in Tuscan Villa area of Parklands
This beautifully maintained,2-bedroom duplex is move-in ready and features a converted garage, offering a flexible third bedroom or home office space. If desired, it can easily be converted back into a garage. Nestled in a peaceful and desirable area, this home offers a comfortable layout, spacious living areas and plenty of natural light.
Key Features:
• Move-in-ready – just unpack and settle in!
• Newly- renovated kitchen with ample storage and double sink
• Bright and airy living room
• Private backyard – perfect for relaxing or entertaining with porta-pool included in price!
• Spacious bedrooms with a separate full bathroom
• Off Street parking
• Close to schools, parks, and local amenities
This is a fantastic opportunity for families, professionals, or investors looking for a versatile and cozy home.
Call me to arrange your private viewing
Property Details
- 2 Bedrooms
- 1.5 Bathrooms
- 1 Garages
- 1 Lounges
Property Features
- Pool
- Garden
- Building Options: Facing: South, Street Front, Level Road, Roof: Tile, Style: Tuscan, Open Plan, Wall: Plaster, Window: Alumi
- Special Feature 1 Driveway, Sliding Doors
- Security 1 Totally Fenced, Electric Garage, Alarm System, 24 Hour Response, Burglar Bars, Electric Fencing AYE Response
- Pool 1 Portapool Inflatable Pool to remain
- Living Room/lounge 1 Patio, Tiled Floors, Curtain Rails, Open Plan
- Kitchen 1 Open Plan, Dishwasher Connection
- Garden 1 Courtyard
- Garage 1 Single
- Entrance Hall 1 Tiled Floors
- Bedroom 1 Carpets, Wooden Floors, Curtain Rails, Built-in Cupboards, Queen Bed
- Bathroom 1 Basin, Guest Toilet, Bath, Shower, Toilet
Video
| Bedrooms | 2 |
| Bathrooms | 1.5 |
| Garages | 1 |
| Floor Area | 91 m2 |
| Erf Size | 123 m2 |


































