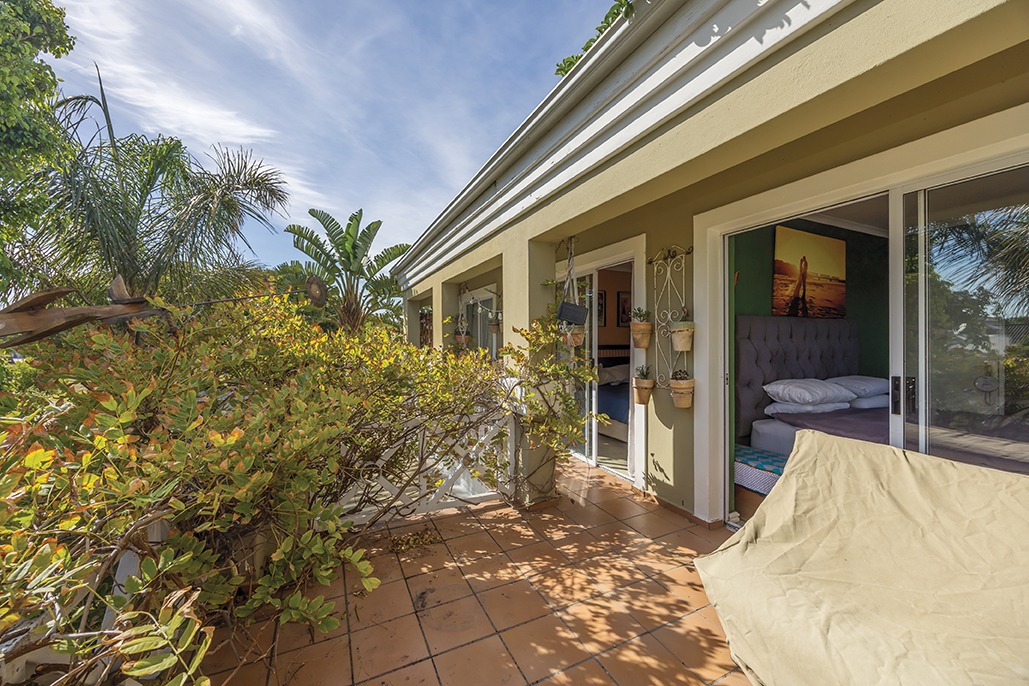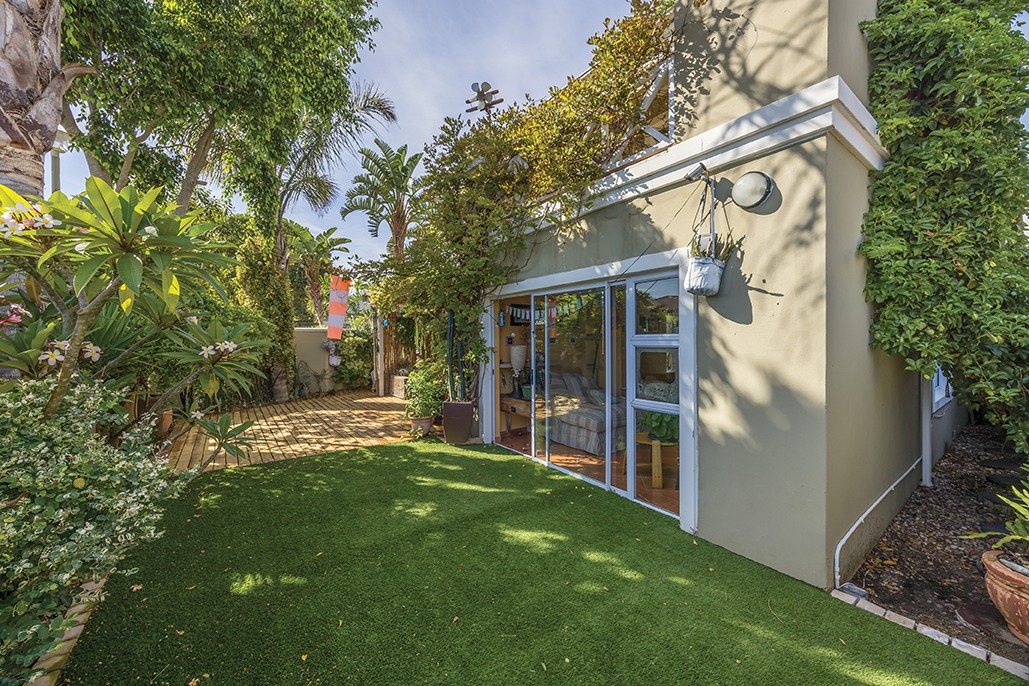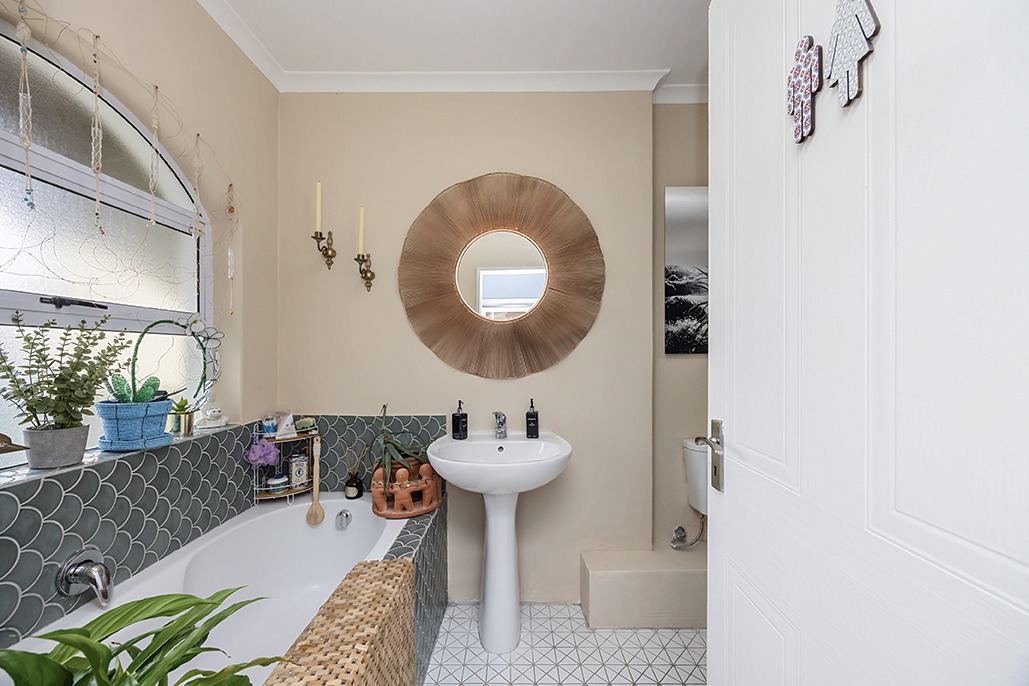- 3
- 2.5
- 2
- 257 m2
Monthly Costs
Monthly Bond Repayment ZAR .
Calculated over years at % with no deposit. Change Assumptions
Affordability Calculator | Bond Costs Calculator | Bond Repayment Calculator | Apply for a Bond- Bond Calculator
- Affordability Calculator
- Bond Costs Calculator
- Bond Repayment Calculator
- Apply for a Bond
Bond Calculator
Affordability Calculator
Bond Costs Calculator
Bond Repayment Calculator
Contact Us

Disclaimer: The estimates contained on this webpage are provided for general information purposes and should be used as a guide only. While every effort is made to ensure the accuracy of the calculator, RE/MAX of Southern Africa cannot be held liable for any loss or damage arising directly or indirectly from the use of this calculator, including any incorrect information generated by this calculator, and/or arising pursuant to your reliance on such information.
Mun. Rates & Taxes: ZAR 825.00
Property description
*** SOLE MANDATE***
Nestled in a peaceful cul-de-sac in the heart of Parklands, Cape Town, this stunning double-storey home offers the perfect blend of comfort, style, and convenience. Boasting an abundance of natural light, this inviting 3-bedroom residence is ideal for families seeking a tranquil lifestyle with modern amenities.
Upstairs, you’ll find three spacious bedrooms, including a luxurious main suite with its own private en-suite bathroom. A full family bathroom serves the additional bedrooms, ensuring comfort for all.
Downstairs, the home features a well-appointed kitchen with a gas stove, a separate scullery, and direct access to the double automated garage. The open-plan living and dining area seamlessly flow into an enclosed braai room, perfect for year-round entertaining. Step outside onto the gorgeous wooden deck, where you can unwind while enjoying the beautifully established garden—an ideal space for kids and pets to play.
Located just a stone’s throw from a nearby park, this home offers the perfect balance of serenity and accessibility. Don’t miss out on this exceptional family haven—schedule your viewing today!
Property Details
- 3 Bedrooms
- 2.5 Bathrooms
- 2 Garages
- 1 Ensuite
- 1 Lounges
- 1 Dining Area
Property Features
- Aircon
- Pets Allowed
- Alarm
- Kitchen
- Built In Braai
- Guest Toilet
- Garden
- Family TV Room
- Bathroom
- Bedroom
- Dining Room
- Family/TV Room
- Garage
- Garden
- Kitchen
- Living Room/lounge
- Parking
- Security
- Special Feature
- Temperature Control
| Bedrooms | 3 |
| Bathrooms | 2.5 |
| Garages | 2 |
| Erf Size | 257 m2 |




























































