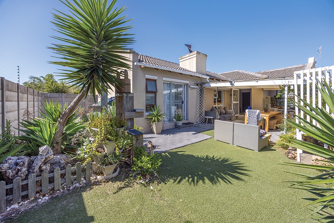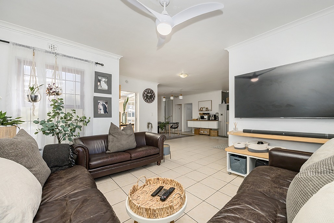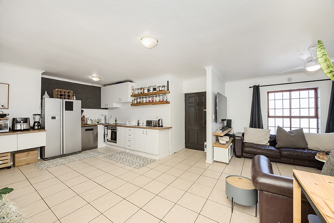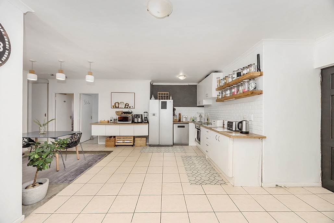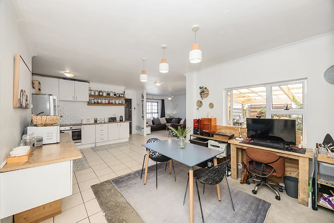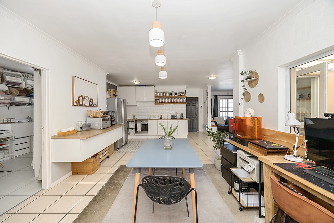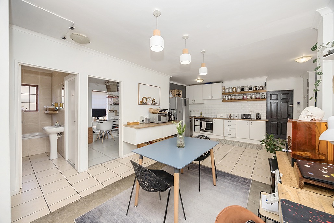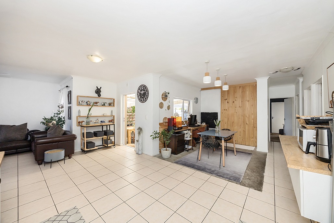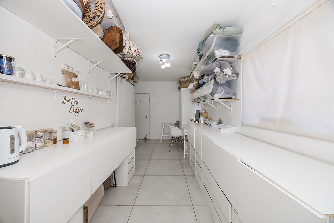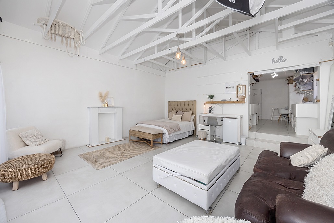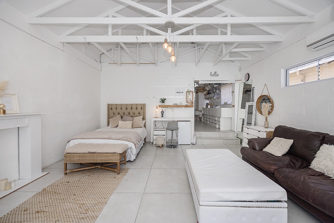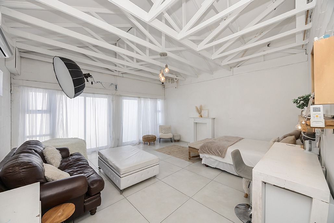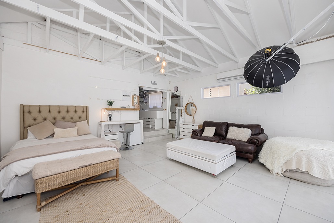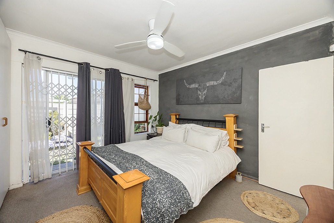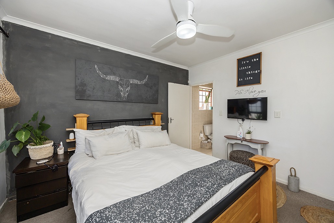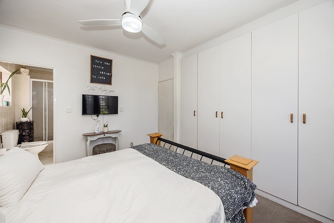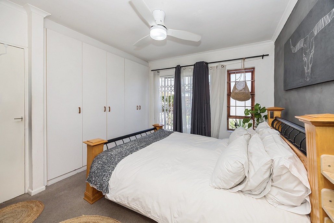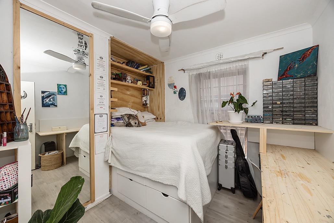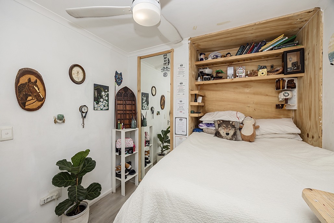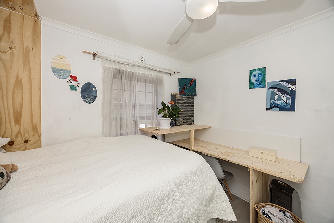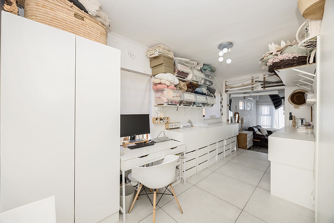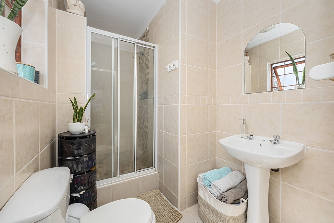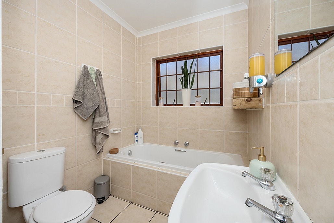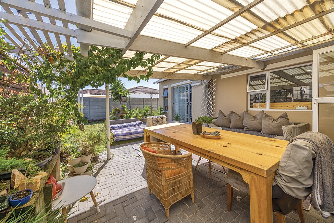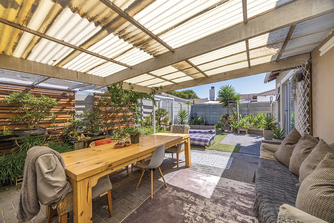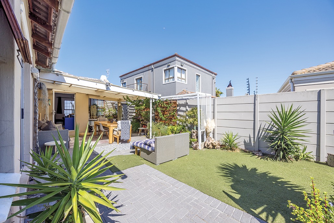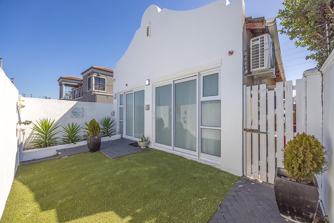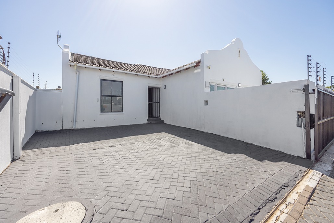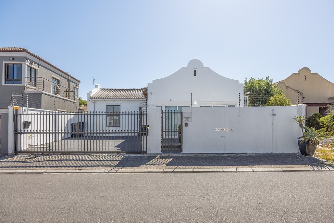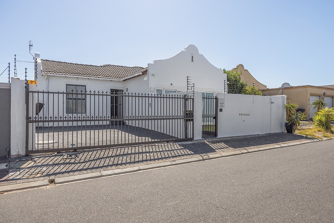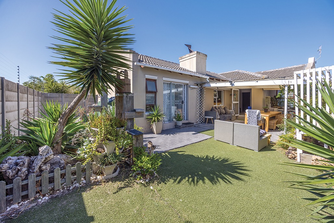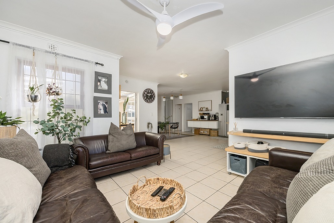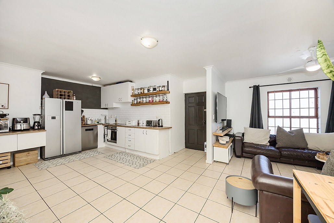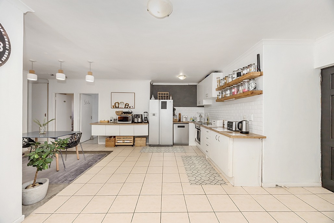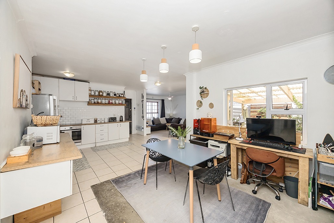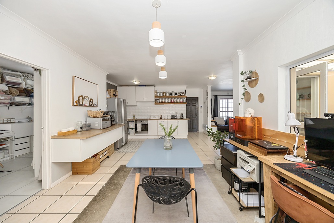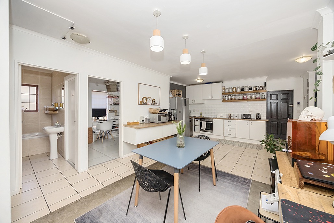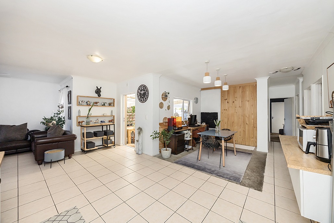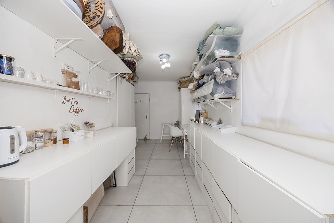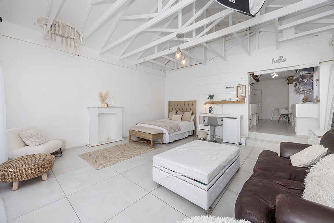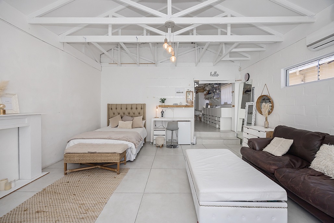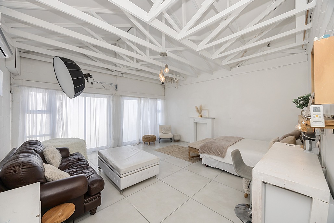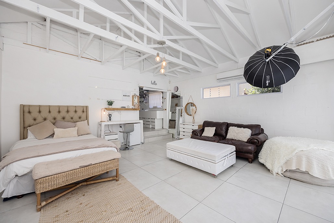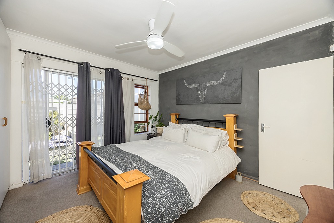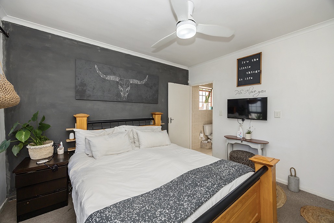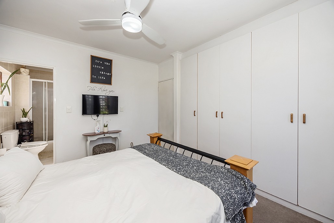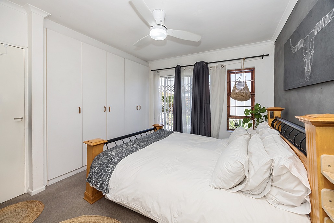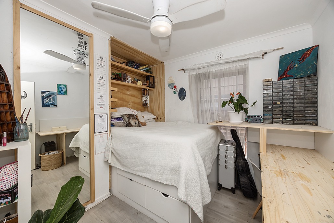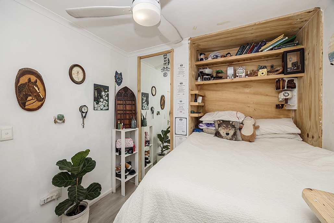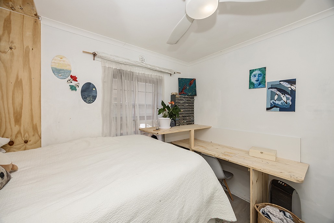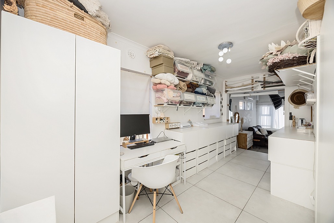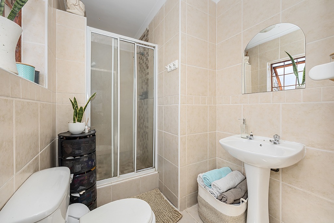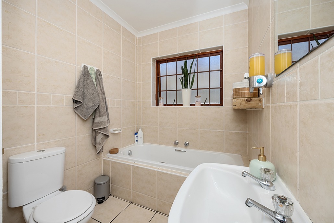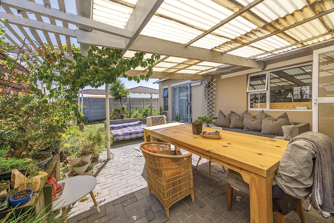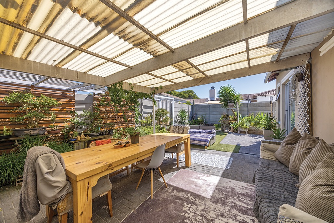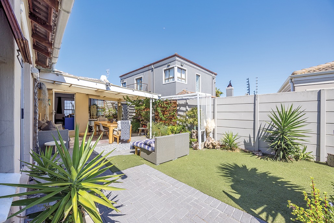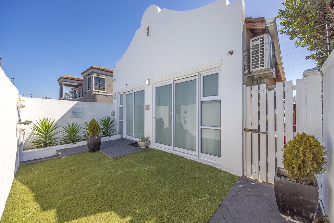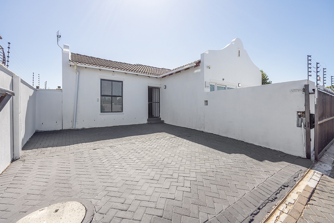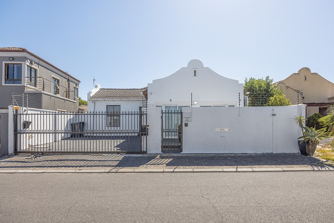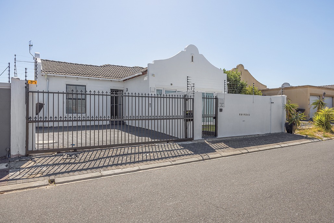- 3
- 2
- 128 m2
- 337 m2
Monthly Costs
Monthly Bond Repayment ZAR .
Calculated over years at % with no deposit. Change Assumptions
Affordability Calculator | Bond Costs Calculator | Bond Repayment Calculator | Apply for a Bond- Bond Calculator
- Affordability Calculator
- Bond Costs Calculator
- Bond Repayment Calculator
- Apply for a Bond
Bond Calculator
Affordability Calculator
Bond Costs Calculator
Bond Repayment Calculator
Contact Us

Disclaimer: The estimates contained on this webpage are provided for general information purposes and should be used as a guide only. While every effort is made to ensure the accuracy of the calculator, RE/MAX of Southern Africa cannot be held liable for any loss or damage arising directly or indirectly from the use of this calculator, including any incorrect information generated by this calculator, and/or arising pursuant to your reliance on such information.
Property description
Welcome to this beautifully maintained, secure family home, perfectly positioned in a sought-after pocket of Parklands. Designed with modern living in mind, this property combines comfort, style, and practicality—making it an exceptional choice for families. With thoughtful finishes, spacious interiors, and a private garden, it offers endless possibilities to suit your lifestyle.
? Key Features:
• Open-Plan Living: A seamless flow between the lounge, dining area, and kitchen creates a warm, inviting atmosphere—ideal for family time and entertaining.
• Main Bedroom Retreat: The main bedroom features a stylish en-suite bathroom and secure sliding doors that open directly to the garden, blending comfort with convenience.
• Flexible Space: Originally a third bedroom, the versatile office/workspace connects directly to the family bathroom, making it perfect as a dedicated study or easily converted back into a bedroom.
• Stunning Renovated Space: The original double garage has been transformed into a spacious bedroom with a lounge area, showcasing an impressive, exposed truss ceiling. Double sliding doors lead to a private, low-maintenance garden with AstroTurf—a serene escape. This area is ideal for working from home, with client parking available, or can serve as a self-contained flatlet for additional income. (All renovations are fully Council-approved with plans available.)
Outdoor Living:
The landscaped garden is easy to maintain yet offers plenty of space to add your personal touch—whether that’s creating a dream outdoor entertainment area, adding a pool, or crafting a safe play zone for kids.
Security & Parking:
Enjoy peace of mind with electric fencing, an alarm system, and parking for two vehicles behind a motorised gate, with additional off-street parking available.
Prime Location:
Conveniently close to schools, shops, amenities, and MyCiti bus routes, this home offers the perfect balance between accessibility and a peaceful family sanctuary.
________________________________________
This home is more than move-in ready—it’s ready to grow with your family. Whether you’re looking for space, versatility, or a safe haven to call home, this property offers it all.
Property Details
- 3 Bedrooms
- 2 Bathrooms
- 1 Lounges
- 1 Dining Area
Property Features
- Garden
- Building Options: Roof: Tile, Wall: Plaster, Window: Wood, Aluminium
- Temperature Control 1 Air Conditioning Unit, Cooling Fans
- Special Feature 1 Built-in Braai, Driveway, Sliding Doors
- Security 1 Security Gate, Alarm System, Intercom, Burglar Bars, 24 Hour Access, Electric Fencing, Perimeter Wall
- Living Room/lounge 1 Tiled Floors, Fan, Open Plan
- Kitchen 1 Open Plan, Stove (Oven & Hob)
- Garden 1 Immaculate Condition
- Bedroom 1 Tiled Floors, Wooden Floors, Air Conditioner, Curtain Rails, Fan, Built-in Cupboards
- Bathroom 2 Basin, Main en Suite, Bath
- Bathroom 1 Full
| Bedrooms | 3 |
| Bathrooms | 2 |
| Floor Area | 128 m2 |
| Erf Size | 337 m2 |
Contact the Agent

Suzelle Williams
Full Status Property Practitioner
