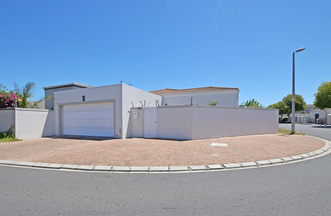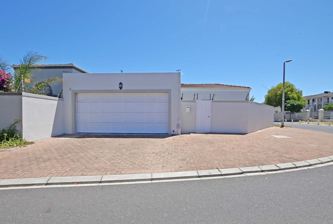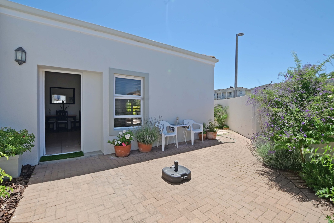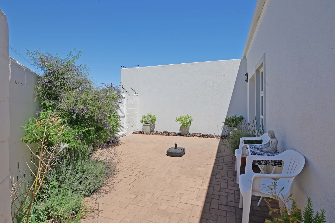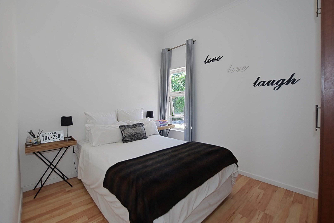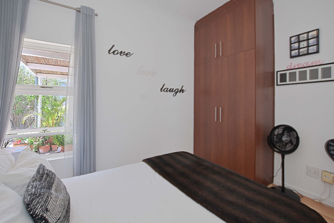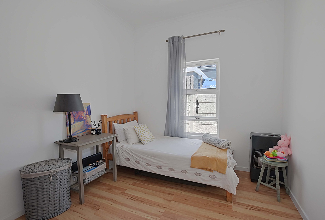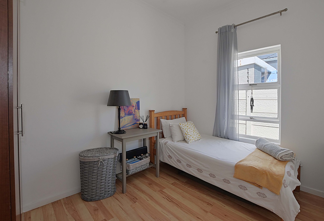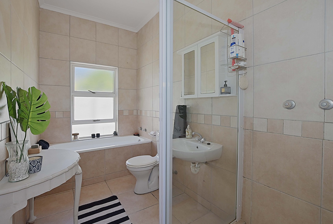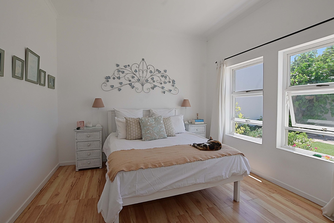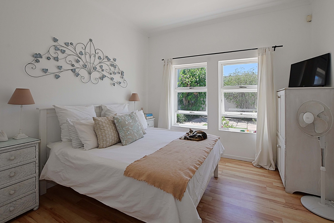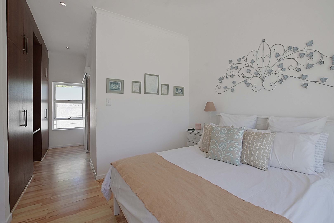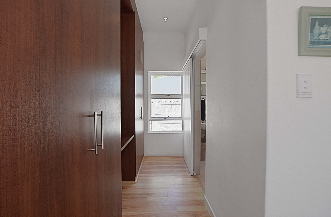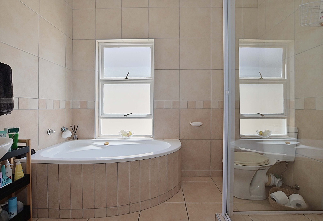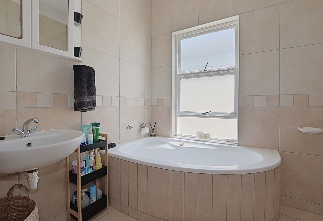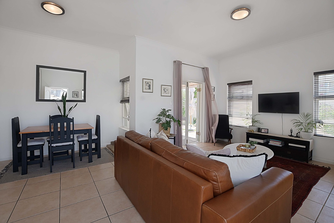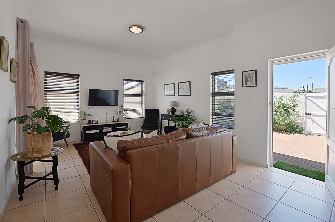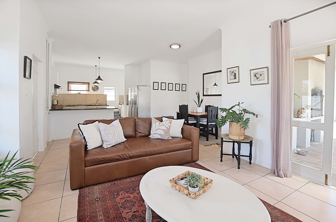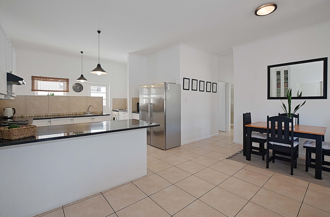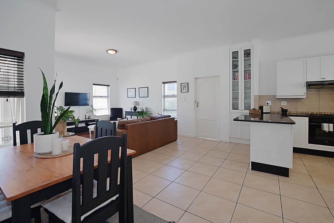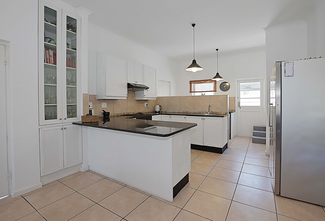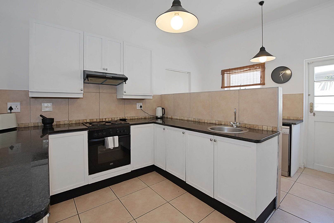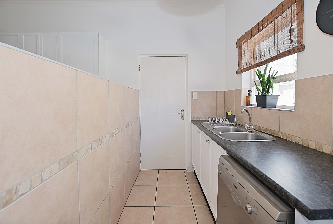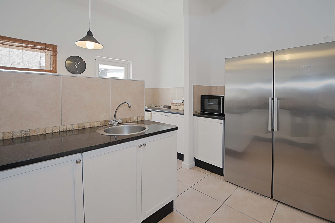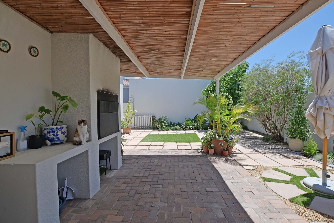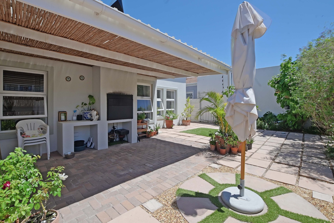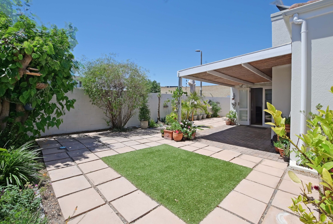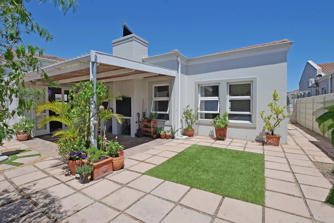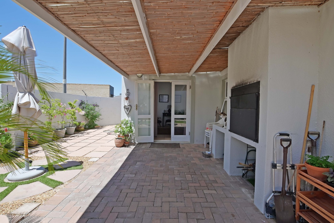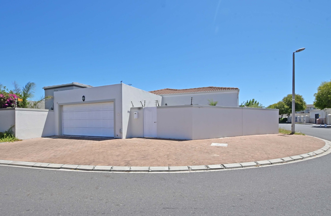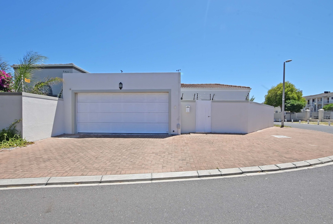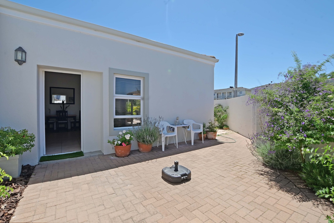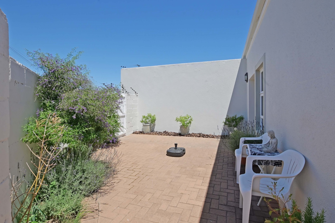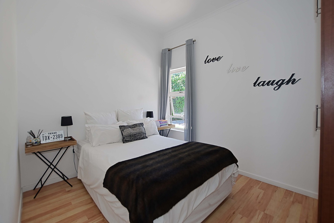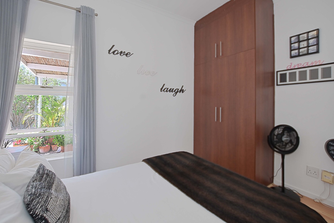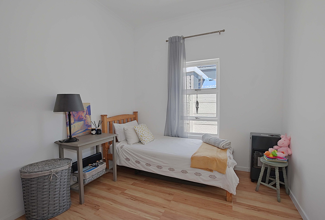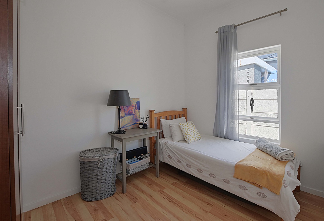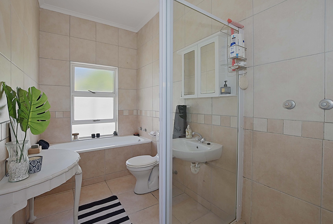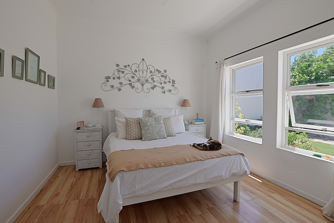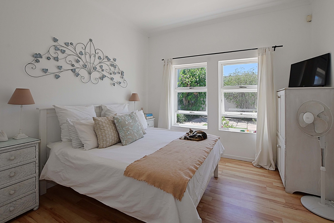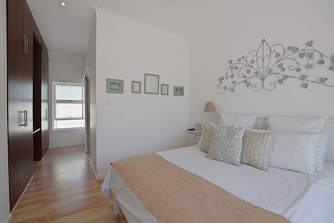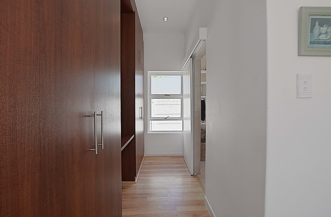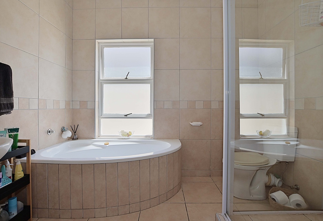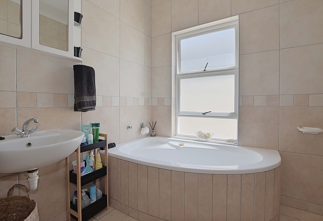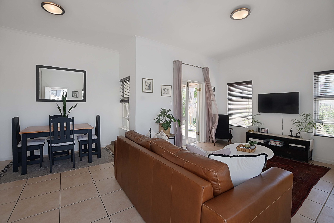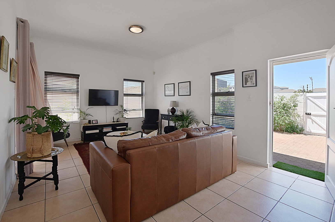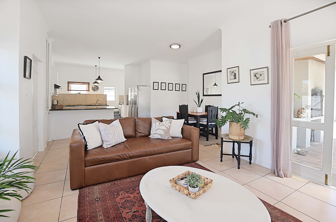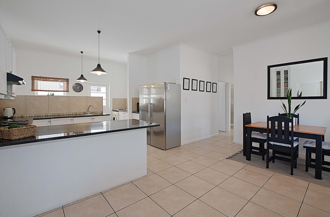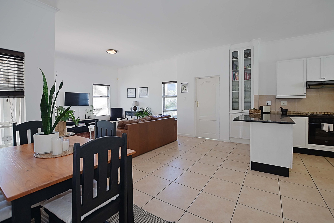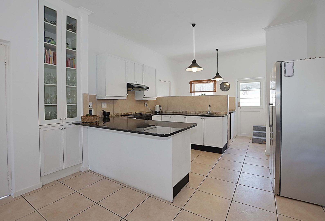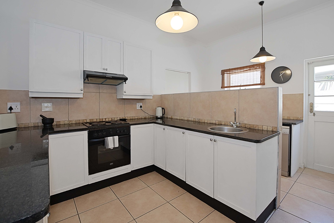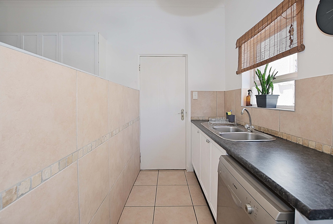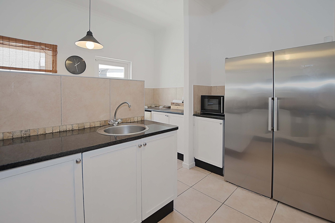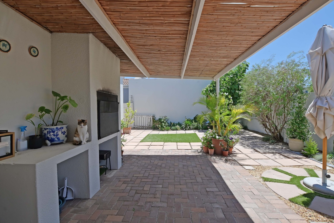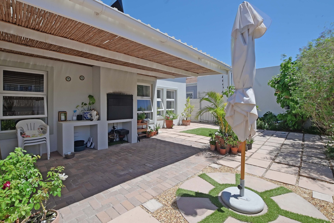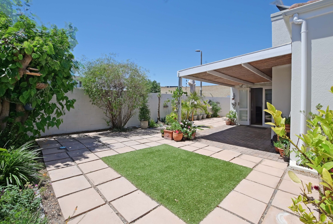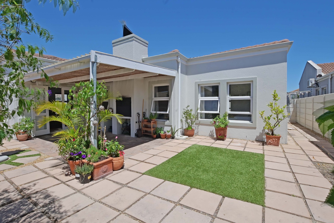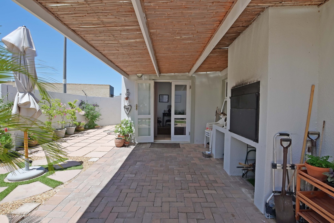- 3
- 2
- 2
- 84 m2
- 295 m2
Monthly Costs
Monthly Bond Repayment ZAR .
Calculated over years at % with no deposit. Change Assumptions
Affordability Calculator | Bond Costs Calculator | Bond Repayment Calculator | Apply for a Bond- Bond Calculator
- Affordability Calculator
- Bond Costs Calculator
- Bond Repayment Calculator
- Apply for a Bond
Bond Calculator
Affordability Calculator
Bond Costs Calculator
Bond Repayment Calculator
Contact Us

Disclaimer: The estimates contained on this webpage are provided for general information purposes and should be used as a guide only. While every effort is made to ensure the accuracy of the calculator, RE/MAX of Southern Africa cannot be held liable for any loss or damage arising directly or indirectly from the use of this calculator, including any incorrect information generated by this calculator, and/or arising pursuant to your reliance on such information.
Mun. Rates & Taxes: ZAR 852.00
Property description
Discover this beautifully maintained, low-maintenance home set in one of Parklands’ most peaceful and sought-after areas. Once inside, it feels like you are in a haven — warm, calm, and inviting.
This beautifully maintained home boasts, 3 Spacious Bedrooms, all generously sized, ideal for families with 2 Neat Bathrooms – including a well-appointed main bathroom and en-suite.
This home is North-Facing giving it bright, sun-filled living spaces throughout the day, which compliments the high ceilings, adding to the airy, open atmosphere.
The spacious lounge and family area leads onto a quaint low-maintenance garden and undercover braai, perfect for summer days outside with family and friends.
This well-maintained Home is move-in ready with excellent upkeep, perfect for buyers seeking space, comfort, and a tranquil retreat in a fantastic location.
Don’t sleep on this one, its going to go fast.
Property Details
- 3 Bedrooms
- 2 Bathrooms
- 2 Garages
- 1 Lounges
Property Features
- Pets Allowed
- Garden
- Building Options: Facing: North, East, Roof: Tile, Style: Conventional, Modern, Wall: Plaster, Window: Aluminium
- Special Feature 1 Built-in Braai, Open Plan
- Security 1 Partially Fenced, Perimeter Wall
- Parking 1 Space for 2 extra cars
- Living Room/lounge 1 Tiled Floors, Curtain Rails, TV Port, Open Plan
- Kitchen 1 Open Plan, Scullery, Stove (Oven & Hob), Dishwasher Connection, Granite Tops, Washing Machine Connection, Tiled Flo
- Garden 1 Low maintenance, built in braai (under cover). Astroturf
- Garage 1 Double, Electric Door
- Bedroom 1 Wooden Floors, Curtain Rails, Built-in Cupboards, King Bed
- Bathroom 2 Full
- Bathroom 1 Full, Main en Suite
Video
| Bedrooms | 3 |
| Bathrooms | 2 |
| Garages | 2 |
| Floor Area | 84 m2 |
| Erf Size | 295 m2 |
