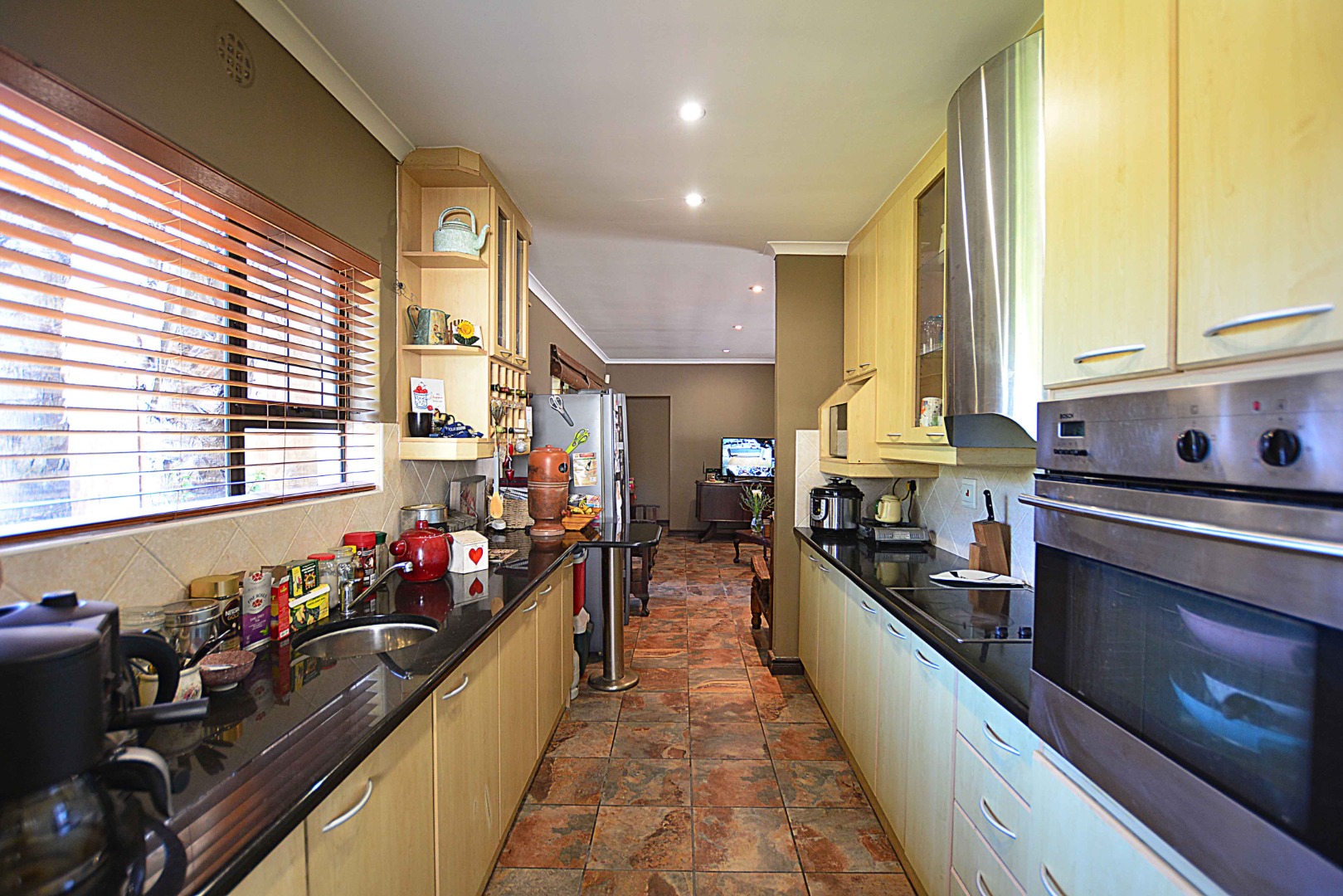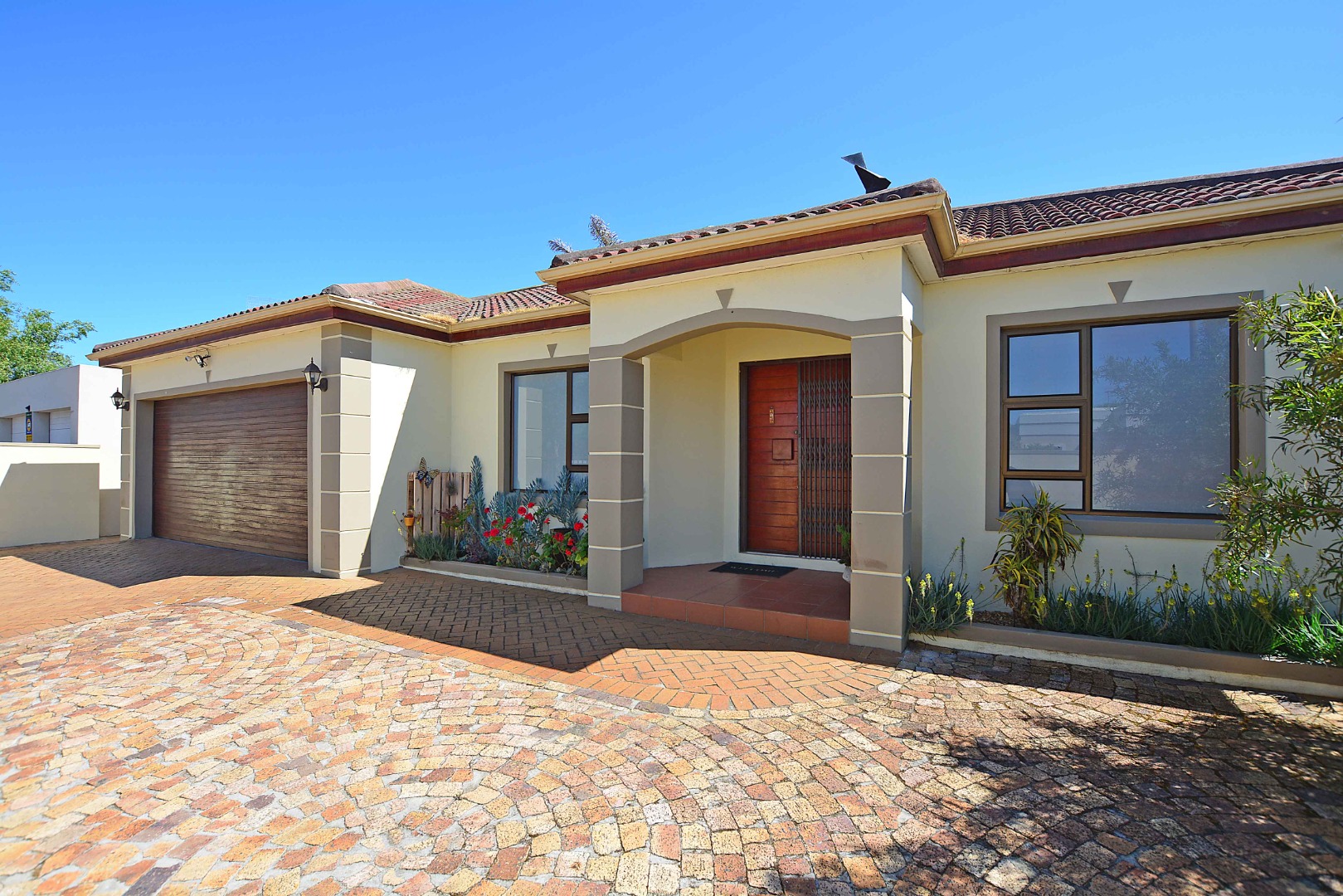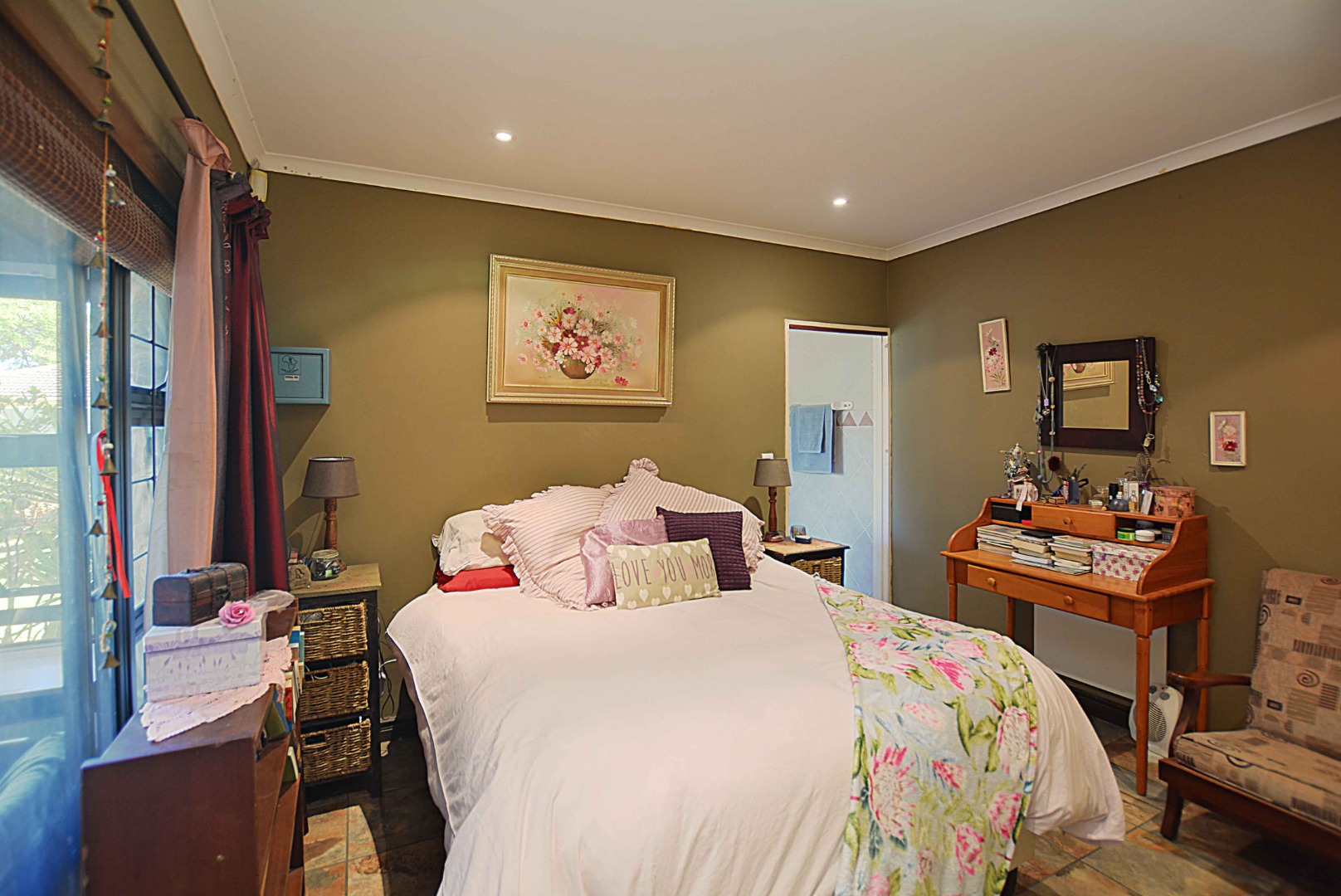- 3
- 2
- 2
- 164 m2
- 513 m2
Monthly Costs
Monthly Bond Repayment ZAR .
Calculated over years at % with no deposit. Change Assumptions
Affordability Calculator | Bond Costs Calculator | Bond Repayment Calculator | Apply for a Bond- Bond Calculator
- Affordability Calculator
- Bond Costs Calculator
- Bond Repayment Calculator
- Apply for a Bond
Bond Calculator
Affordability Calculator
Bond Costs Calculator
Bond Repayment Calculator
Contact Us

Disclaimer: The estimates contained on this webpage are provided for general information purposes and should be used as a guide only. While every effort is made to ensure the accuracy of the calculator, RE/MAX of Southern Africa cannot be held liable for any loss or damage arising directly or indirectly from the use of this calculator, including any incorrect information generated by this calculator, and/or arising pursuant to your reliance on such information.
Mun. Rates & Taxes: ZAR 650.00
Property description
***Sole And Exclusive Mandate, Agents Welcome***
This beautiful 3 bedroom family home on a large plot on the Table View side of Parklands, offers secure and low-maintenance living at its best.
Upon entering the home through the double wooden doors, one is greeted by a large open plan dining room and living room area with a fireplace. This flows into a functional kitchen with ample cupboard space, granite tops and an eye level oven. Adjacent to the kitchen is a scullery, plumbed for one appliance leading into the double motorised garage which holds a plumbing point for a washing machine.
The tiled bedrooms are a good size, with built-in cupboards, two of the bedrooms comfortably accommodating double beds and the master bedroom accommodating a king size bed. The large family bathroom has a bath, basin and toilet while the main bedroom’s en-suite bathroom offers a full bathroom.
A beautiful functional feature of the home is the enclosed braai room, with built-in braai (doubling up as a fireplace in winter), and sliding doors opening up to the spacious, irrigated back garden with it’s lush lawn, established trees and koi pond. An added extra is the large Wendy House, with plumbing (waste and fresh water) available should one wish to install a bathroom in it. And to top all of this, the home has a newly installed Solar Geyser to keep the electricity bill down.
Built on a 513sqm plot, the home has ample opportunity to extend, built a pool or even add a flatlet to generate additional income or house grandparents.
Established happy family homes are currently hard to come by, and this beautiful home won’t be available for long – please contact me today to arrange a viewing. Here today, gone tomorrow!
Property Details
- 3 Bedrooms
- 2 Bathrooms
- 2 Garages
- 1 Lounges
- 1 Dining Area
Property Features
- Garden
- Outbuildings: 1
- Building Options: Facing: South, Street Front, Roof: Tile, Style: Conventional, Wall: Plaster, Window: Aluminium
- Temperature Control 1 Fireplace
- Special Feature 1 Built-in Braai, Driveway, Paveway, Sliding Doors Braai room, Solar Geyser, Wellpoint, Irrigation
- Security 1 Electric Gate Burglar Bars, Alarm System, Perimeter Fence, Security Cameras(Negotiable)
- Parking 1 Secure Parking
- Outbuilding 1 Wendy House on plan
- Living Room/lounge 1 Curtain Rails, TV Port Large open plan lounge, Tiled Floors, fireplace
- Kitchen 1 Eye Level Oven, Extractor Fan, Dishwasher Connection, Washing Machine Connection, Hob Open Plan, with Granite Tops. Scullery plumbed for 1 appliance
- Garden 1 Landscaped Enclosed
- Garage 1 Electric Door Double automated garage, tip up
- Entrance Hall 1 Tiled Floors
- Dining Room 1 Tiled Floors, Blinds, Open Plan
- Bedroom 1 Master Bedroom: King Bed, Tiled, MES, Built-In Cupboards. Bedroom 2, 3,: Double Bed, Tiled, Built-In Cupboards
- Bathroom 2 Family Bathroom: Bath, Toilet, Basin
- Bathroom 1 MES: Shower, Toilet Basin, Bath
| Bedrooms | 3 |
| Bathrooms | 2 |
| Garages | 2 |
| Floor Area | 164 m2 |
| Erf Size | 513 m2 |
Contact the Agent

Teresa Swart
Full Status Property Practitioner







































