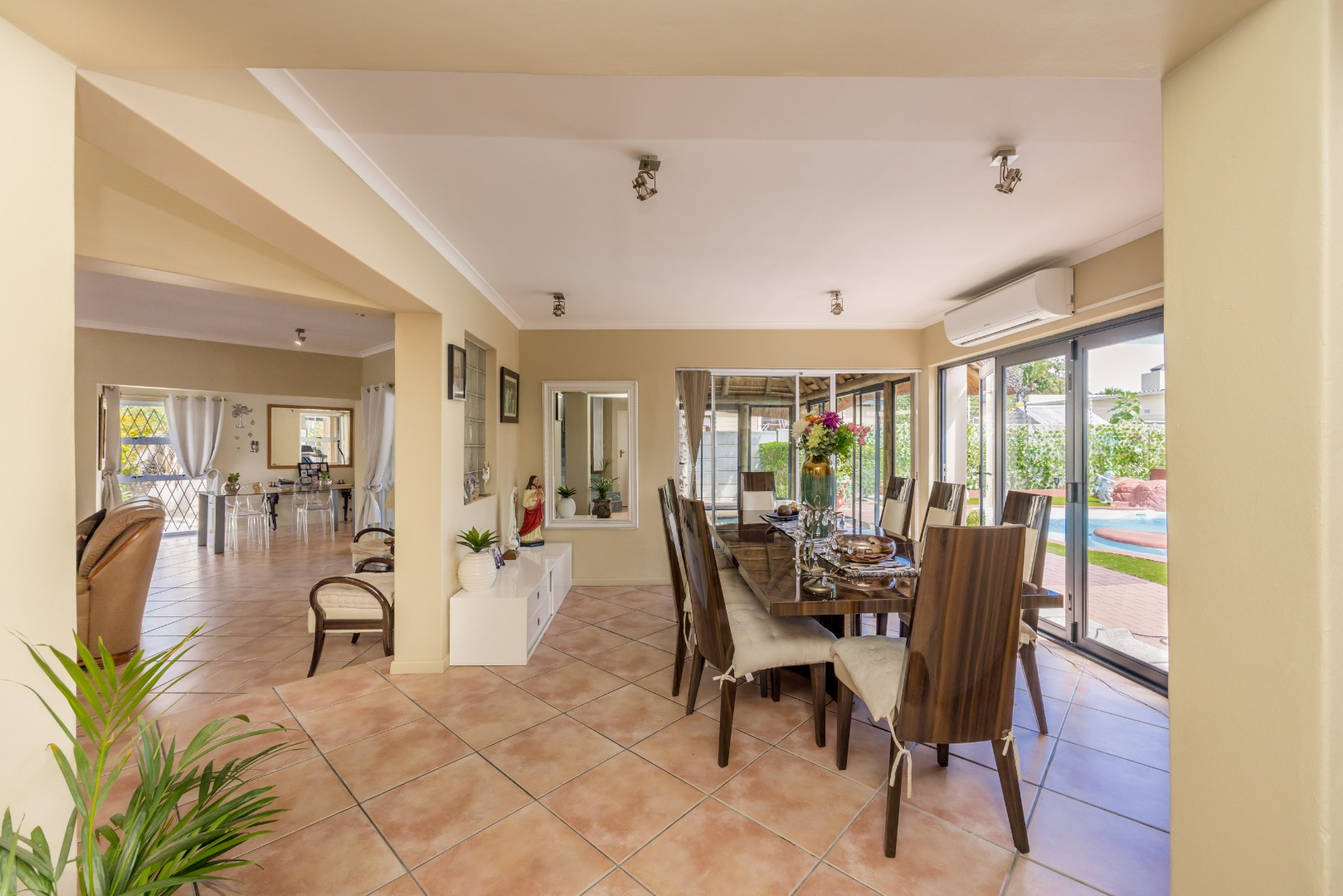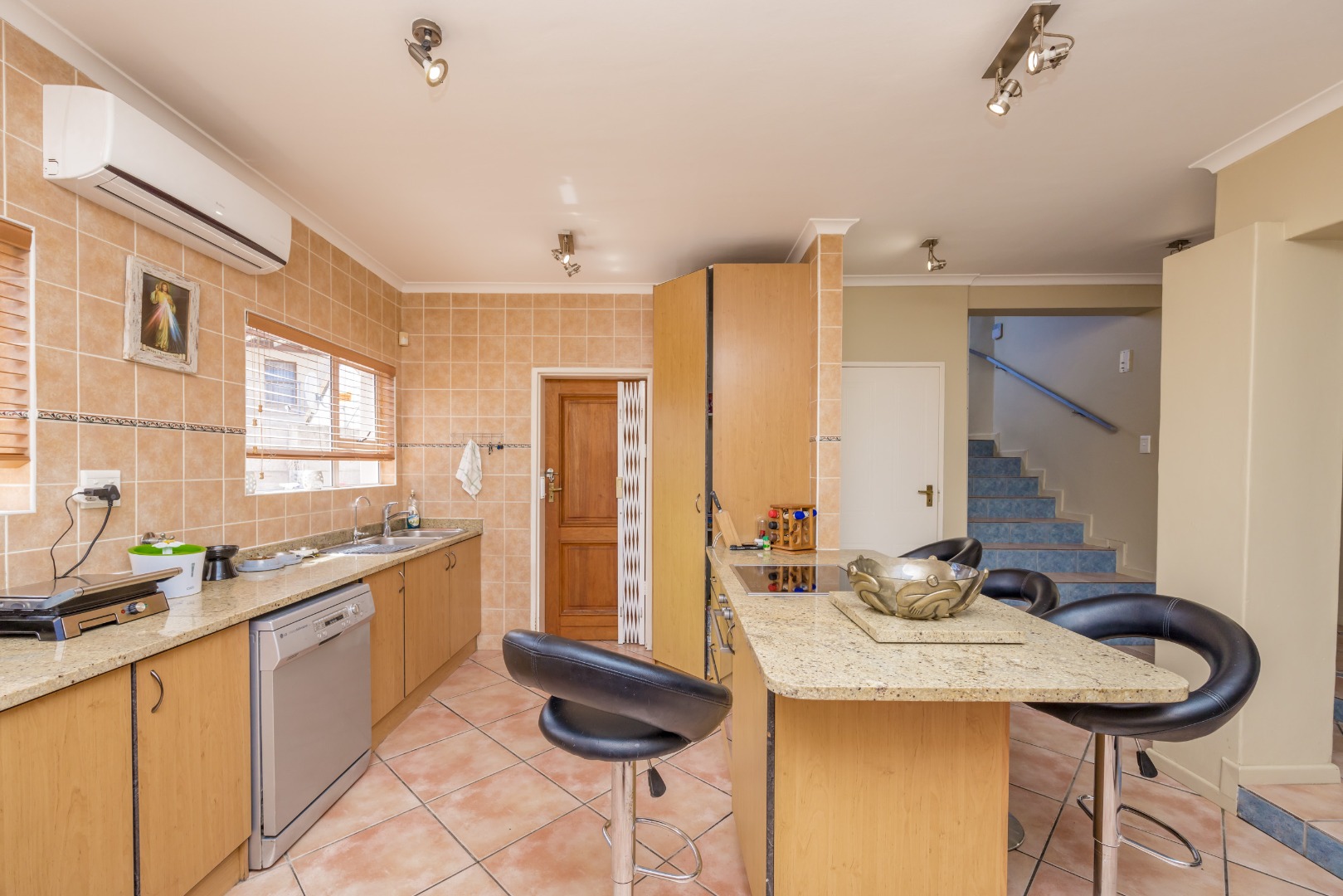- 3
- 2.5
- 2
- 260 m2
- 594 m2
Monthly Costs
Monthly Bond Repayment ZAR .
Calculated over years at % with no deposit. Change Assumptions
Affordability Calculator | Bond Costs Calculator | Bond Repayment Calculator | Apply for a Bond- Bond Calculator
- Affordability Calculator
- Bond Costs Calculator
- Bond Repayment Calculator
- Apply for a Bond
Bond Calculator
Affordability Calculator
Bond Costs Calculator
Bond Repayment Calculator
Contact Us

Disclaimer: The estimates contained on this webpage are provided for general information purposes and should be used as a guide only. While every effort is made to ensure the accuracy of the calculator, RE/MAX of Southern Africa cannot be held liable for any loss or damage arising directly or indirectly from the use of this calculator, including any incorrect information generated by this calculator, and/or arising pursuant to your reliance on such information.
Property description
This well maintained large family home has all the bells and whistles. The enclosed thatch lapa leads out to a unique designer pool surrounded by artificial lawn. The three ample sized, laminated floor airconditioned bedrooms are upstairs. Main bathroom en- suite includes a corner jet stream bath .A study with built in cupboards can be used as a fourth bedroom. The kitchen has high quality finishes with granite tops. The automated double extra length garage has plumbing points and a wash trough.
Security includes alarm system, electric fence and fully walled property. Extras- well point and 3 large water storage tanks .
Property Details
- 3 Bedrooms
- 2.5 Bathrooms
- 2 Garages
Property Features
- Pool
- Garden
- Temperature Control 1 Air conditioners in bedrooms and living areas
- Special Feature 1 Enclosed thatch lapa entertainment area leading out to swimming pool. Established garden irrigated by grey water system. Well point including water storage tanks
- Security 1 Electric Gate, Alarm System, Intercom, Electric Fencing
- Parking 1 Behind driveway gate
- Office/study 1 Can be used as a bedroom
- Kitchen 1 Open Plan
- Garden 1 Fully paved
- Garage 1 Extra length, with plumbing and wash trough
- Bedroom 1 Large
- Bathroom 1 Main en Suite
| Bedrooms | 3 |
| Bathrooms | 2.5 |
| Garages | 2 |
| Floor Area | 260 m2 |
| Erf Size | 594 m2 |


















































