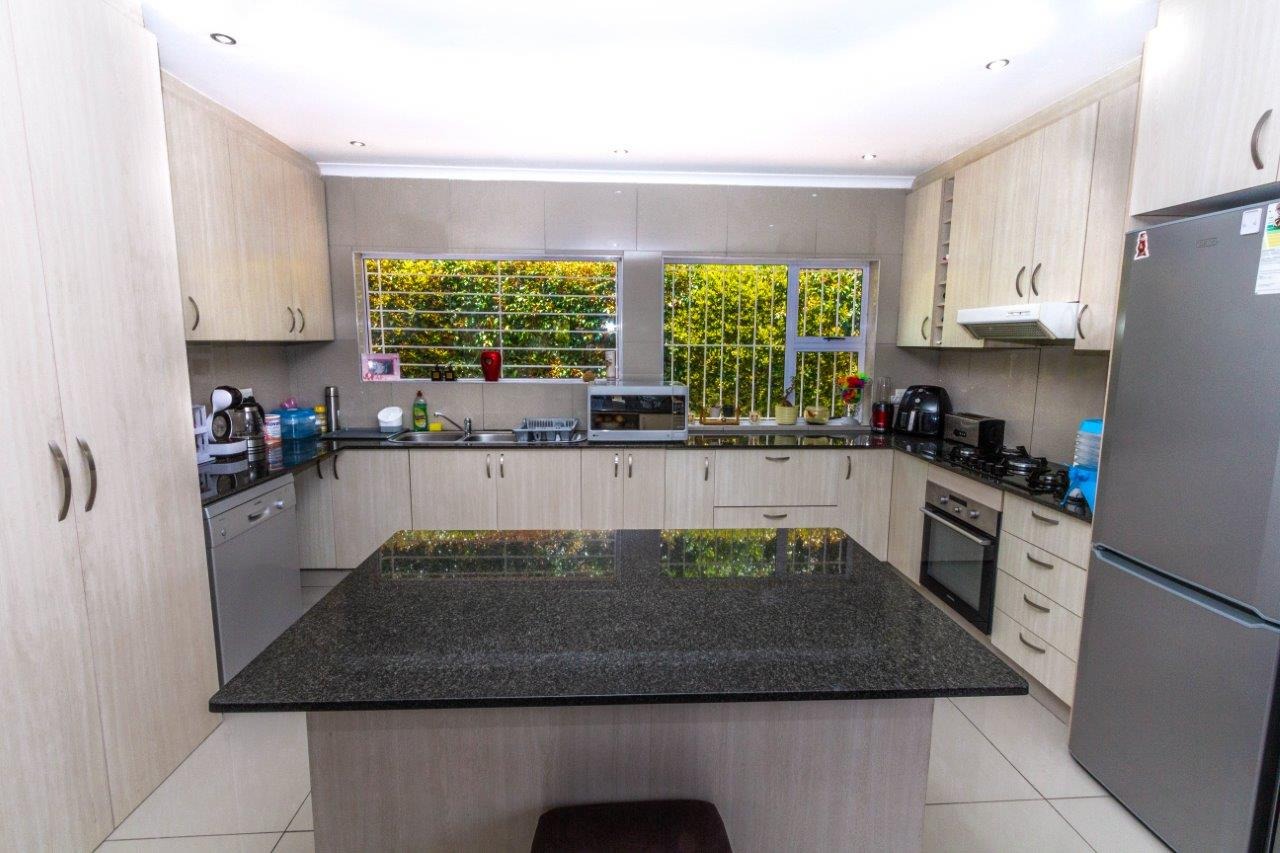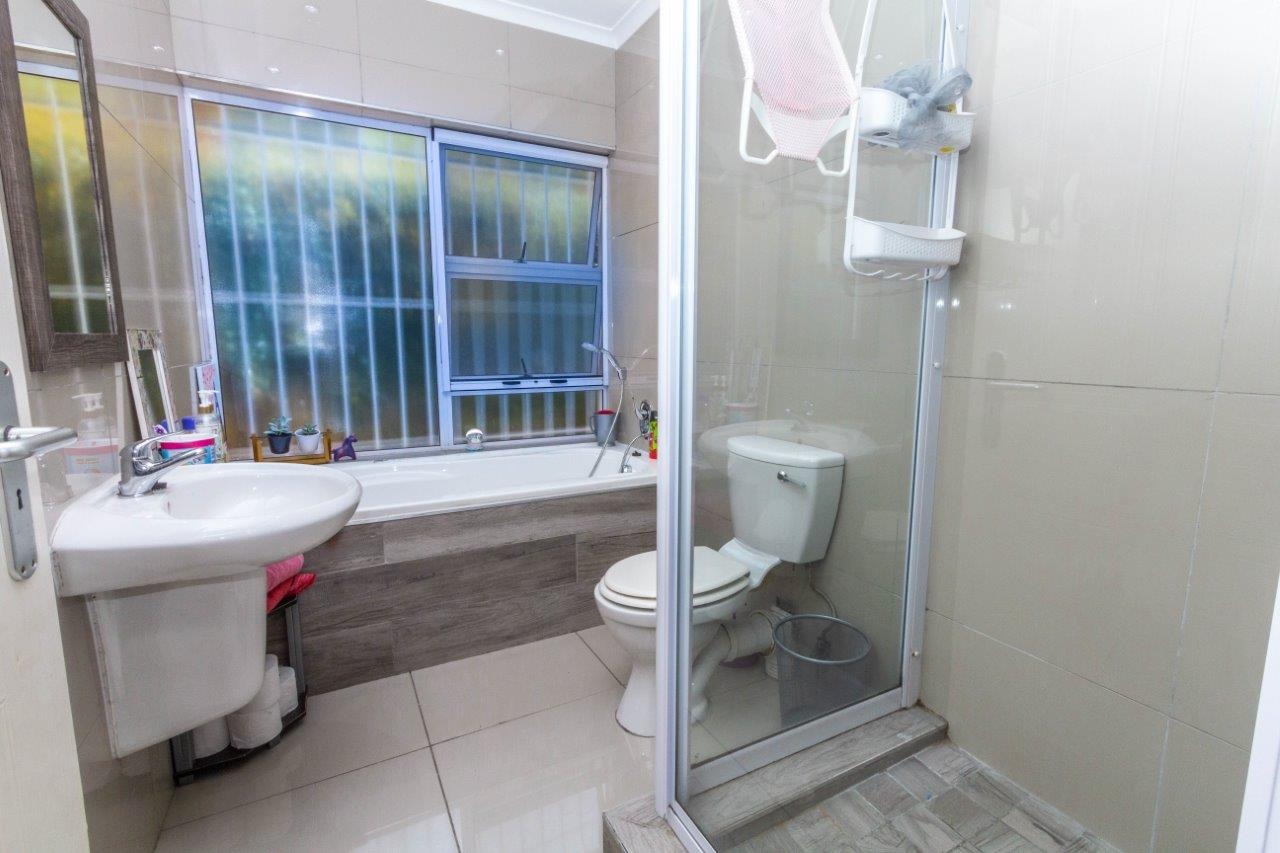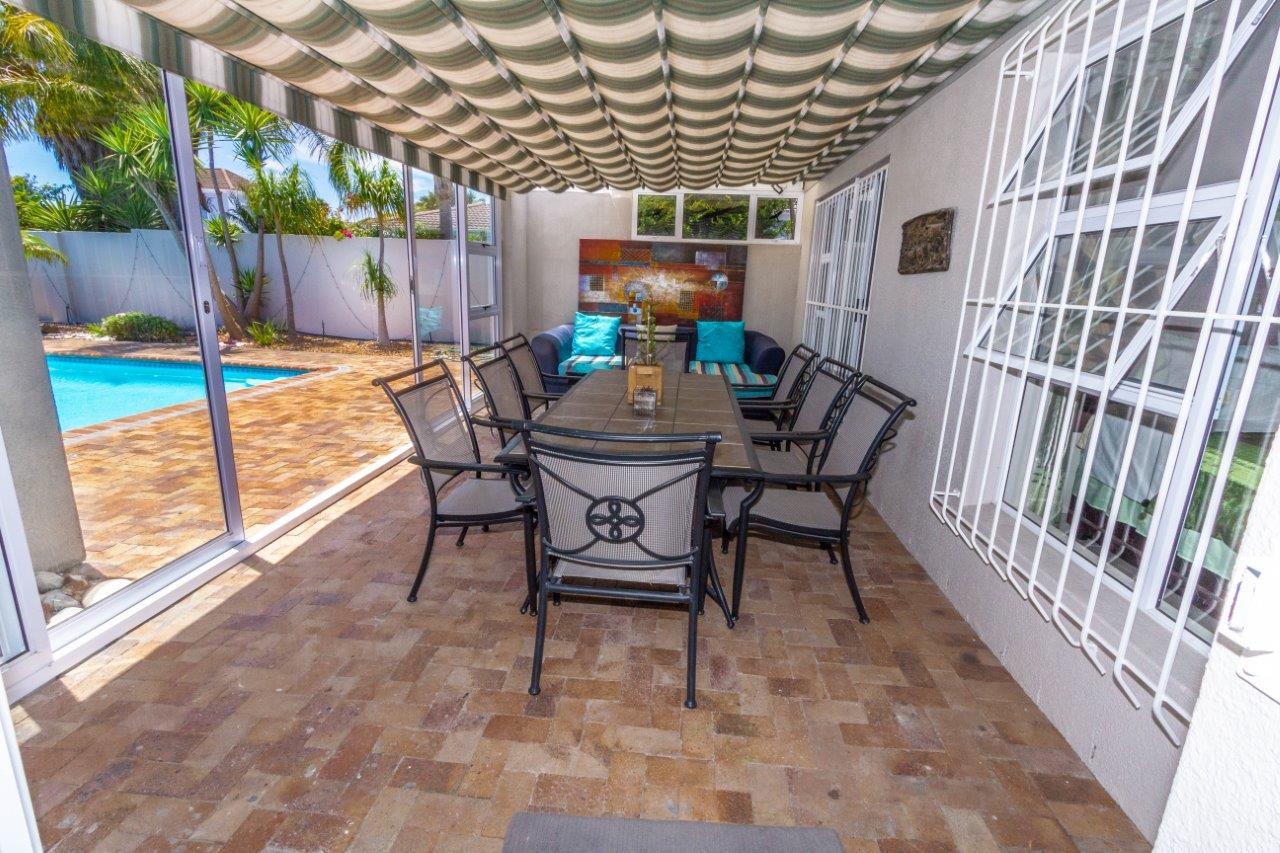- 3
- 2
- 2
- 147 m2
- 518 m2
Monthly Costs
Monthly Bond Repayment ZAR .
Calculated over years at % with no deposit. Change Assumptions
Affordability Calculator | Bond Costs Calculator | Bond Repayment Calculator | Apply for a Bond- Bond Calculator
- Affordability Calculator
- Bond Costs Calculator
- Bond Repayment Calculator
- Apply for a Bond
Bond Calculator
Affordability Calculator
Bond Costs Calculator
Bond Repayment Calculator
Contact Us

Disclaimer: The estimates contained on this webpage are provided for general information purposes and should be used as a guide only. While every effort is made to ensure the accuracy of the calculator, RE/MAX of Southern Africa cannot be held liable for any loss or damage arising directly or indirectly from the use of this calculator, including any incorrect information generated by this calculator, and/or arising pursuant to your reliance on such information.
Mun. Rates & Taxes: ZAR 583.00
Property description
Located in a sought-after lush Close, this exceptional family home has been fully renovated to trendy sophistication. It dazzles with three exciting Reception areas: separate Lounge and Dining areas with Porcelain tiling flowing out to a large glass walled Sun Lounge with Northern exposure, heated salt water Swimming Pool and large manicured grounds.
Magnificent Gourmet Kitchen with Centre serving Island, Granite tops, and Gas Cooker, Recessed Lighting, 3 double sized luxury Bedrooms (Air- conditioned Master), 2 FULL Modern Bathrooms (Master en suite), Designer blinds, Double automated garage with direct access plus parking for 2 more cars behind Electric Gates, Fibre active, Home office/internal Storeroom and Full boundary walling.
Property Details
- 3 Bedrooms
- 2 Bathrooms
- 2 Garages
- 1 Lounges
- 1 Dining Area
Property Features
- Pool
- Garden
- Special Feature 1 Fibre active
- Security 1 Electric Gate, Perimeter Wall
- Office/study 1 Home Office/Internal Store Room
- Living Room/lounge 1 Tiled Floors
- Kitchen 1 Granite Tops, Gas Oven, Gas Hob Gourmet kitchen with centre serving island
- Garden 1 Landscaped
- Garage 1 Double, Electric Door
- Bedroom 1 Air Conditioner
- Bathroom 1 Main en Suite
| Bedrooms | 3 |
| Bathrooms | 2 |
| Garages | 2 |
| Floor Area | 147 m2 |
| Erf Size | 518 m2 |






















