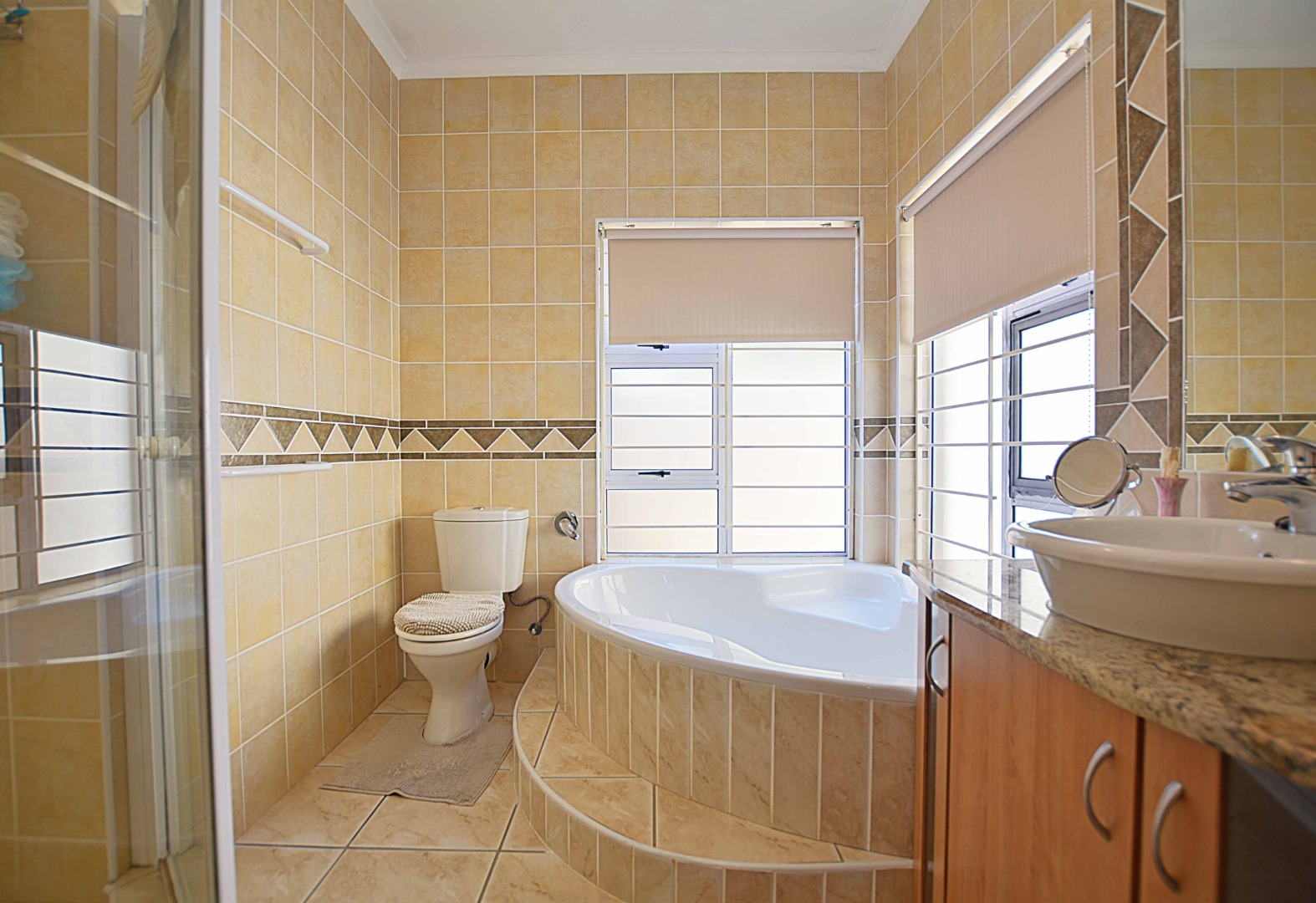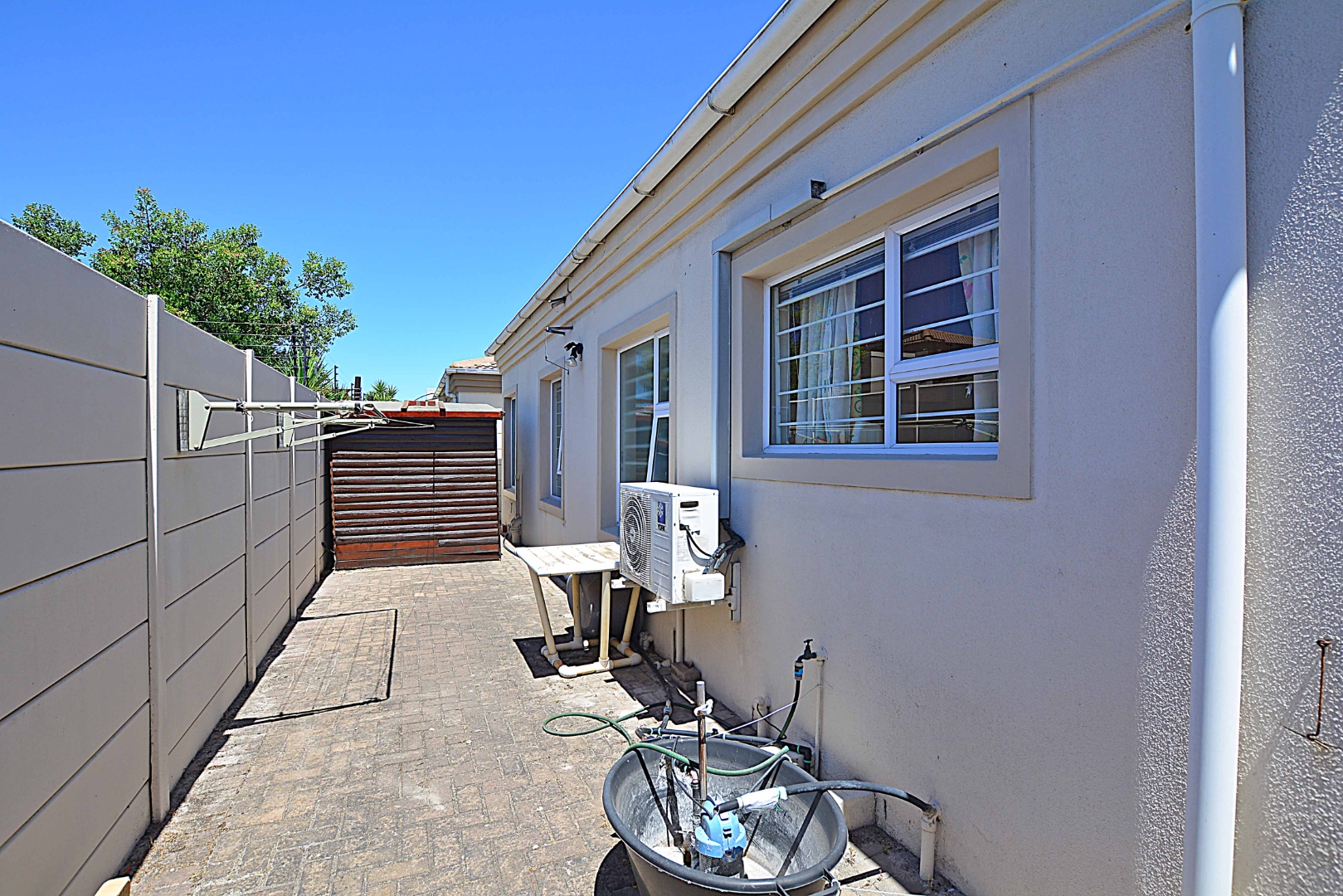- 3
- 2
- 2
- 178 m2
- 321 m2
Monthly Costs
Monthly Bond Repayment ZAR .
Calculated over years at % with no deposit. Change Assumptions
Affordability Calculator | Bond Costs Calculator | Bond Repayment Calculator | Apply for a Bond- Bond Calculator
- Affordability Calculator
- Bond Costs Calculator
- Bond Repayment Calculator
- Apply for a Bond
Bond Calculator
Affordability Calculator
Bond Costs Calculator
Bond Repayment Calculator
Contact Us

Disclaimer: The estimates contained on this webpage are provided for general information purposes and should be used as a guide only. While every effort is made to ensure the accuracy of the calculator, RE/MAX of Southern Africa cannot be held liable for any loss or damage arising directly or indirectly from the use of this calculator, including any incorrect information generated by this calculator, and/or arising pursuant to your reliance on such information.
Mun. Rates & Taxes: ZAR 648.00
Property description
This delightful family home has witnessed so much love and happiness over the close on 20 years that it’s been in this family’s hands, that those emotions and sentiments have almost tangibly seeped into the very structure itself! …
It’s seen the laughter and delight of kids being nurtured and raised until it was time for them to leave the nest – and seen a marriage flourish with smiles, hugs and devotion – but now, with somewhat of a heavy heart, the owners have decided it’s time to move on and down-size, thus offering a wonderful opportunity for a new family to simply move on in and enjoy - as the home gives off its nothing-but-positive vibrations to the lucky new occupants.
In terms of specifications, this is a more-than-spacious (179 sq m under roof, as documented) three bedroom home.
On entering the lounge/dining area, one becomes immediately conscious of the high, high ceiling that gives an almost cavernous feel to the living area. The design is open-plan, with a gorgeous kitchen; boasting impressive thick granite work surfaces and an abundance of top and bottom cabinets. A separate scullery area leads off the kitchen, where there’re connections for the 3 appliances, all tucked away and out of sight.
Just off the living area is a passageway leading to the three super-spacious bedrooms; all with built-in cupboards. Bedrooms 2 and 3 are serviced by a large full bathroom with bath, shower, basin and loo.
The master bedroom features a full walk-through closet leading to the enormous en-suite bathroom which likewise, offers a luxurious corner bath, shower, basin and loo.
But it is perhaps the outside entertainment area (which can be accessed via sliding doors from both the living area and the master bedroom!) that is the crowning glory of this lovely property, that’s seen so much family fun over the years. The entire entertainment area is covered and boasts as its central feature, the swimming pool.
The pool is solar heated (the water temperature is an enticing 33 degrees as I write this!) – and also has a Jacuzzi/bubble functionality. This entertainment area houses a large built-in braai and the whole area looks out over a small but gorgeously manicured garden.
An automated double garage with direct access into the house completes the overall proposition.
In terms of extras – there’s plenty of them! The lounge/dining area is air-conditioned for the summer; and has underfloor heating for the winter. Aluminium doors and windows throughout; burglar bars and security gates over everything that opens; alarm system of course; there’s also an irrigation system that pumps either grey water or collected rain water into the garden and/or pool; and out back in the drying area, there’s a good-sized garden shed for additional storage.
So there you have it, a simply perfect family home, just waiting for its new owners to come and move in! Such are the special features that abound throughout this home, combined with the exceptionally competitive price at which it is being offered up to the market, one cannot expect this property not to be snapped up in a very short period of time, so if this prospect appeals, please don’t waste a minute in calling me to arrange your viewing appointment.
[Final Note : much of the furniture and contents can also be purchased by separate negotiation, as the owners re-align their possessions to match their new living arrangements.]
Property Details
- 3 Bedrooms
- 2 Bathrooms
- 2 Garages
- 1 Lounges
- 1 Dining Area
Property Features
- Pool
- Garden
- Outbuildings: 1
- Building Options: Facing: North, Roof: Tile, Style: Conventional, Contemporary, Modern, Open Plan, Wall: Plaster, Window: Aluminium
- Temperature Control 1 Air Conditioning Unit
- Special Feature 1 Built-in Braai, Driveway, Paveway, Open Plan, Sliding Doors
- Security 1 Electric Garage, Security Gate, Alarm System, Burglar Bars, Perimeter Wall
- Pool 1 Heated, Safety Net
- Outbuilding 1 Shed Small shed
- Living Room/lounge 1 Air Conditioner, Curtain Rails, Underfloor Heating
- Kitchen 1 Breakfast Nook, Open Plan, Scullery, Stove (Oven & Hob), Extractor Fan, Dishwasher Connection, Granite Tops, Washing Machine Connection
- Garden 1 Irrigation system
- Garage 1 Double, Tip Up
- Entrance Hall 1 Tiled Floors
- Dining Room 1 Tiled Floors, Open Plan
- Bedroom 1 Curtain Rails, Open Plan, Built-in Cupboards, Walk-in-closet, King Bed
- Bathroom 2 Main en Suite
- Bathroom 1 Full
| Bedrooms | 3 |
| Bathrooms | 2 |
| Garages | 2 |
| Floor Area | 178 m2 |
| Erf Size | 321 m2 |


















































