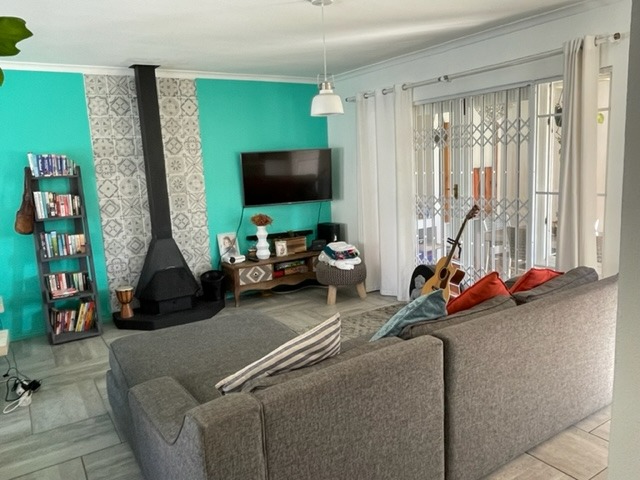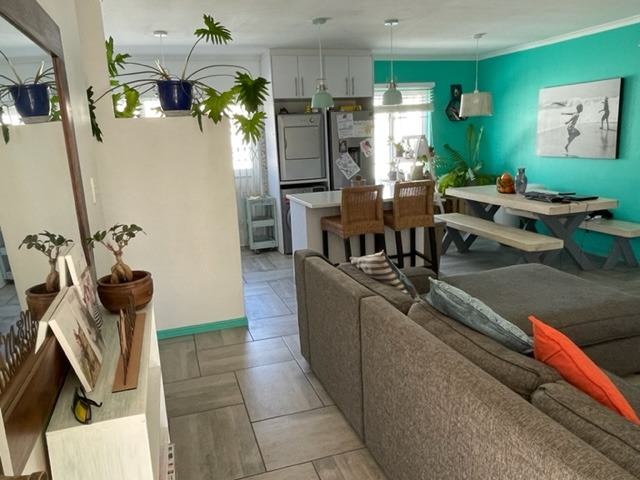- 3
- 2
- 1
- 113 m2
- 302 m2
Monthly Costs
Monthly Bond Repayment ZAR .
Calculated over years at % with no deposit. Change Assumptions
Affordability Calculator | Bond Costs Calculator | Bond Repayment Calculator | Apply for a Bond- Bond Calculator
- Affordability Calculator
- Bond Costs Calculator
- Bond Repayment Calculator
- Apply for a Bond
Bond Calculator
Affordability Calculator
Bond Costs Calculator
Bond Repayment Calculator
Contact Us

Disclaimer: The estimates contained on this webpage are provided for general information purposes and should be used as a guide only. While every effort is made to ensure the accuracy of the calculator, RE/MAX of Southern Africa cannot be held liable for any loss or damage arising directly or indirectly from the use of this calculator, including any incorrect information generated by this calculator, and/or arising pursuant to your reliance on such information.
Mun. Rates & Taxes: ZAR 550.00
Property description
This cozy home offers all the bells & whistles! Three spacious bedrooms with laminated flooring, guest bathroom, master bedroom extra spacious with door leading to tranquil garden plus en-suite, renovated kitchen with centre island open-plan to tiled lounge/dining area with jetmaster fireplace, small undercover built-in braai area ideal for entertaining, the garage has been converted into an extra room ideal for an office/salon or as a studio/teenpad (can easily be re-converted), parking within secure gate for two vehicles too. The garden is established and has a splash pool too.
Call me on 084 225 0374 to arrange a viewing!
Property Details
- 3 Bedrooms
- 2 Bathrooms
- 1 Garages
- 1 Lounges
- 1 Dining Area
Property Features
- Pool
- Garden
- Temperature Control 1 Jetmaster fireplace
- Special Feature 1 This home is conveniently positioned on the plot to maximise garden space and ideal for entertainment
- Security 1 Security Gate, Burglar Bars
- Pool 1 6 sqm splash pool with solar panels
- Office/study 1 Single garage has been converted to a 20 sqm office / utility room
- Living Room/lounge 1 Open-plan lounge with jetmaster fireplace, vinyl flooring. All leading to undercover braai/patio area/garden.
- Kitchen 1 Modern kitchen with Caesar tops, centre island and plenty of cupboards.
- Garden 1 Established and tranquil
- Dining Room 1 Open/plan to lounge with vinyl flooring
- Bedroom 1 Laminated Floors
- Bathroom 2 Bath, Toilet and Basin
- Bathroom 1 Main en Suite, Shower, Toilet and Basin
| Bedrooms | 3 |
| Bathrooms | 2 |
| Garages | 1 |
| Floor Area | 113 m2 |
| Erf Size | 302 m2 |


















































