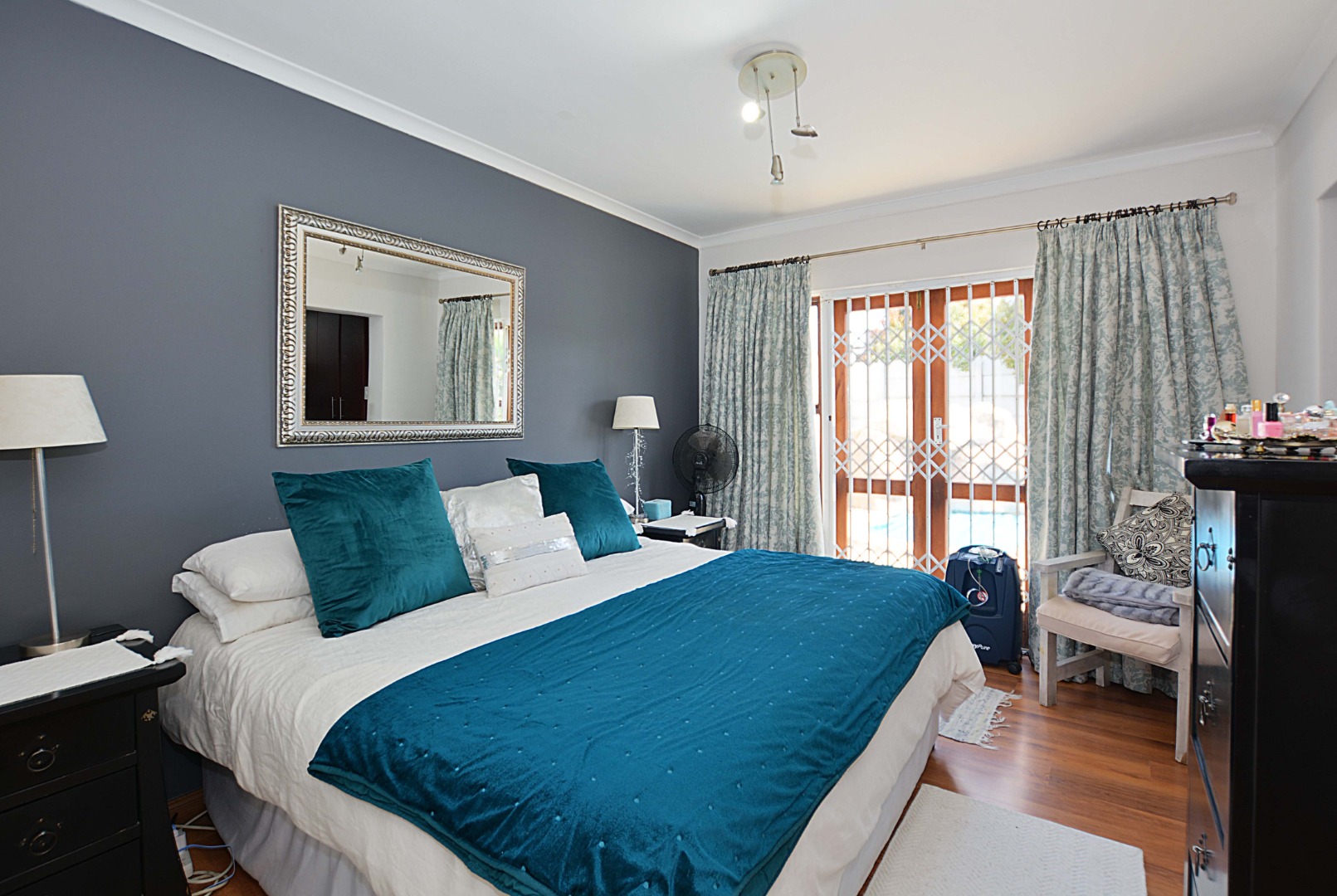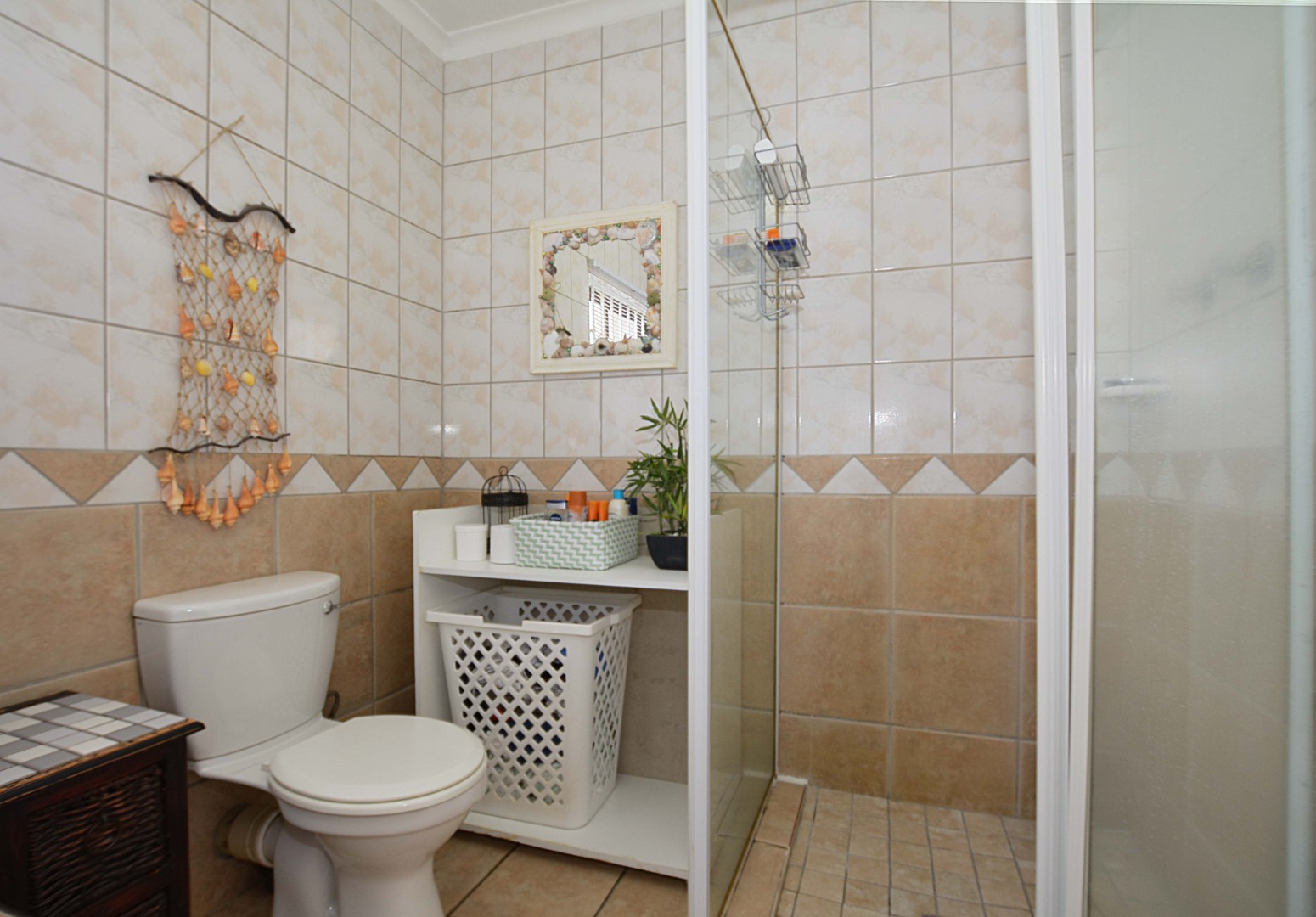- 3
- 2
- 2
- 170 m2
- 306 m2
Monthly Costs
Monthly Bond Repayment ZAR .
Calculated over years at % with no deposit. Change Assumptions
Affordability Calculator | Bond Costs Calculator | Bond Repayment Calculator | Apply for a Bond- Bond Calculator
- Affordability Calculator
- Bond Costs Calculator
- Bond Repayment Calculator
- Apply for a Bond
Bond Calculator
Affordability Calculator
Bond Costs Calculator
Bond Repayment Calculator
Contact Us

Disclaimer: The estimates contained on this webpage are provided for general information purposes and should be used as a guide only. While every effort is made to ensure the accuracy of the calculator, RE/MAX of Southern Africa cannot be held liable for any loss or damage arising directly or indirectly from the use of this calculator, including any incorrect information generated by this calculator, and/or arising pursuant to your reliance on such information.
Mun. Rates & Taxes: ZAR 796.00
Property description
***SOLE AND EXCLUSIVE MANDATE***
Discover your perfect starter home in this charming oasis! This inviting house boasts seamless flow throughout from the open plan kitchen, dining room and lounge with three spacious bedrooms, ensuring ample space for your family. Enjoy the convenience of two beautifully appointed bathrooms (one full bathroom and an en-suite with shower) and a double motorized garage for your vehicles.
The heart of this home is the family braai room, ideal for endless gatherings, and a delightful splash pool adorned with a captivating rock feature. The north-facing main bedroom is a retreat of serenity, featuring a walk-in closet and direct access to the enclosed, private, and exquisitely landscaped garden and pool.
Rest easy in this secure area, where comfort and tranquility await. Welcome home to a life of beauty and convenience!
Contact me TODAY for your exclusive viewing.
Property Details
- 3 Bedrooms
- 2 Bathrooms
- 2 Garages
- 1 Lounges
- 1 Dining Area
Property Features
- Pool
- Pets Allowed
- Garden
- Family TV Room
- Building Options: Facing: South, Street Front, Roof: Tile, Style: Conventional, Tuscan, Wall: Plaster, Window: Wood
- Special Feature 1 TV Antenna, Satellite Dish Paved Enclosed Courtyard
- Security 1 Partially Fenced, Alarm System, Burglar Bars, Perimeter Wall
- Pool 1 Fibreglass in Ground, Auto Cleaning Equipment, Chlorinator rock feature
- Parking 1 2 in front of garage
- Kitchen 1 Open Plan, Dishwasher Connection, Hob
- Garden 1 Landscaped Enclosed
- Garage 2 Double, Electric Door, Tip Up
- Garage 1 Double, Electric Door, Tip Up plumbing for washing machine
- Family/TV Room 1 18 Sqm Familiy Room with built-in braai
- Dining Room 1 Tiled Floors, Open Plan
- Bedroom 3 Built-in Cupboards, Queen Bed, Laminated Floors
- Bedroom 2 Built-in Cupboards, Queen Bed, Laminated Floors
- Bedroom 1 Walk-in-closet, King Bed, Laminated Floors
- Bathroom 2 Full, Basin, Bath, Shower, Toilet
- Bathroom 1 Basin, Main en Suite, Shower, Toilet
- Living Room/lounge 1 Tiled Floors, Curtain Rails, Fireplace, Open Plan wooden French doors
| Bedrooms | 3 |
| Bathrooms | 2 |
| Garages | 2 |
| Floor Area | 170 m2 |
| Erf Size | 306 m2 |
Contact the Agent

Teresa Swart
Full Status Property Practitioner













































