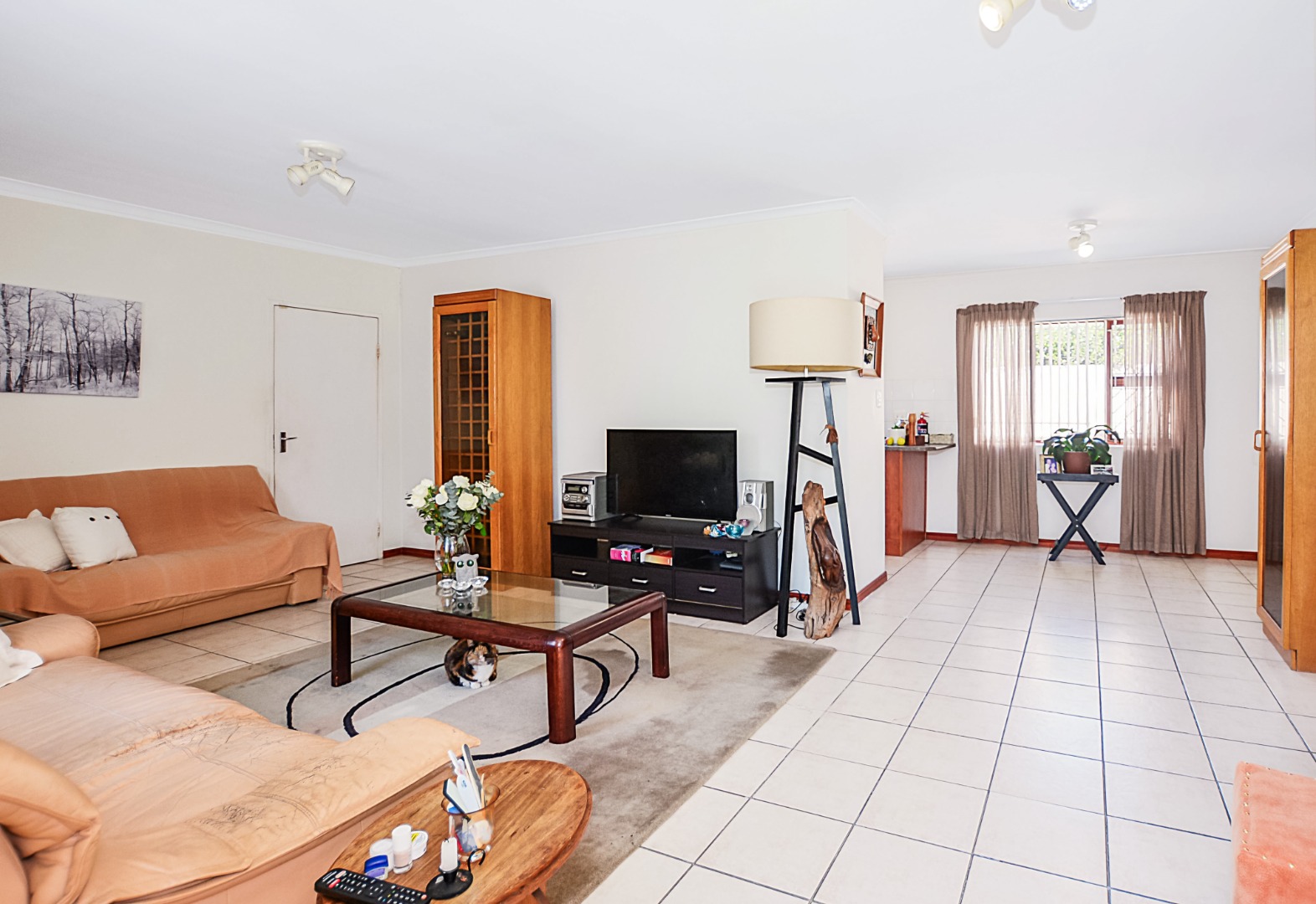- 3
- 1.5
- 2
- 125 m2
- 326 m2
Monthly Costs
Monthly Bond Repayment ZAR .
Calculated over years at % with no deposit. Change Assumptions
Affordability Calculator | Bond Costs Calculator | Bond Repayment Calculator | Apply for a Bond- Bond Calculator
- Affordability Calculator
- Bond Costs Calculator
- Bond Repayment Calculator
- Apply for a Bond
Bond Calculator
Affordability Calculator
Bond Costs Calculator
Bond Repayment Calculator
Contact Us

Disclaimer: The estimates contained on this webpage are provided for general information purposes and should be used as a guide only. While every effort is made to ensure the accuracy of the calculator, RE/MAX of Southern Africa cannot be held liable for any loss or damage arising directly or indirectly from the use of this calculator, including any incorrect information generated by this calculator, and/or arising pursuant to your reliance on such information.
Mun. Rates & Taxes: ZAR 850.00
Property description
This Home Punches Way Above It’s Weight
Walk in an be amazed at the value on offer in this family home.
Starting up of Slowing Down but not yet ready for an apartment, this home says ‘have me’
There are so many features to enjoy and so many opportunities to explore that you have to make your call to view and snap up this Beauty
Property Details
- 3 Bedrooms
- 1.5 Bathrooms
- 2 Garages
- 1 Lounges
- 1 Dining Area
Property Features
- Garden
- Building Options: Facing: North, Street Front, Level Road, Roof: Tile, Style: Conventional, Modern, Open Plan, Wall: Brick, P
- Temperature Control 1 Fireplace Free standing Fire Place
- Special Feature 1 Satellite Dish, Driveway, Paveway, Awning, Open Plan
- Security 1 Totally Fenced, Electric Garage, Security Gate, Alarm System, Burglar Bars, Electric Fencing, Perimeter Wall Alarm
- Parking 1 Secure Parking Open next to garage, paved
- Living Room/lounge 1 Patio, Carpets, Tiled Floors, Wooden Floors, Blinds, Curtain Rails, Fireplace Tiled floors – *****note s
- Kitchen 1 Breakfast Nook, Open Plan, Pantry, Extractor Fan, Dishwasher Connection, Washing Machine Connection, Hob Tiled floo
- Garden 1 Immaculate Condition, Landscaped Beautiful & established
- Garage 2 Double, Electric Door, Tip Up
- Garage 1 Double, Electric Door, Tip Up Double automated with direct access into the house
- Dining Room 1 Tiled Floors, Blinds, Curtain Rails, Open Plan Open plan to the kitchen, space for 6 seater table and chairs, w
- Bedroom 2 Laminated Floors
- Bedroom 1 Carpets, Blinds, Curtain Rails, Built-in Cupboards, Double Bed, King Bed, Single Bed Built in cupboards, carpets in
- Bathroom 1 Main en Suite, Bath, Shower, Toilet Family bathroom with bath and telephone shower over the bath, tiled walls and
| Bedrooms | 3 |
| Bathrooms | 1.5 |
| Garages | 2 |
| Floor Area | 125 m2 |
| Erf Size | 326 m2 |
























































