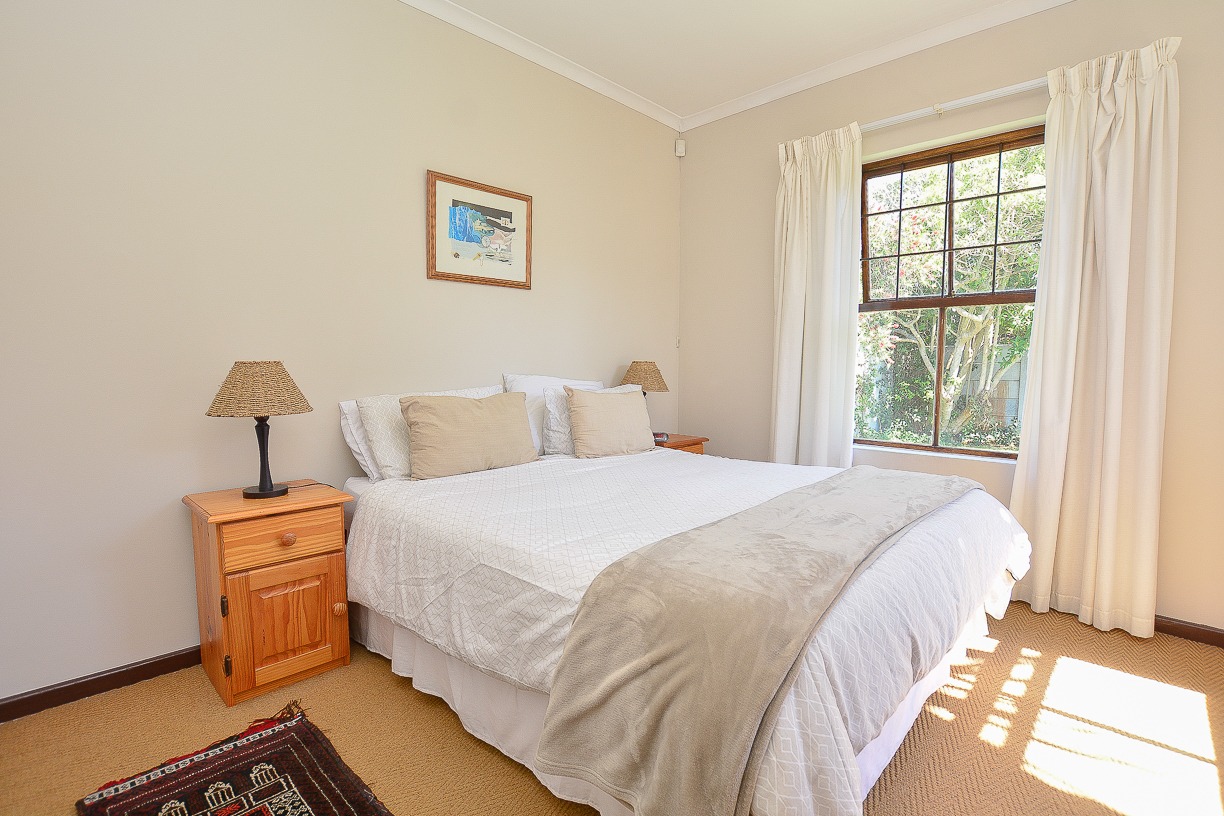- 3
- 2
- 2
- 127 m2
- 325 m2
Monthly Costs
Monthly Bond Repayment ZAR .
Calculated over years at % with no deposit. Change Assumptions
Affordability Calculator | Bond Costs Calculator | Bond Repayment Calculator | Apply for a Bond- Bond Calculator
- Affordability Calculator
- Bond Costs Calculator
- Bond Repayment Calculator
- Apply for a Bond
Bond Calculator
Affordability Calculator
Bond Costs Calculator
Bond Repayment Calculator
Contact Us

Disclaimer: The estimates contained on this webpage are provided for general information purposes and should be used as a guide only. While every effort is made to ensure the accuracy of the calculator, RE/MAX of Southern Africa cannot be held liable for any loss or damage arising directly or indirectly from the use of this calculator, including any incorrect information generated by this calculator, and/or arising pursuant to your reliance on such information.
Mun. Rates & Taxes: ZAR 680.00
Property description
***SOLE AND EXCLUSIVE MANDATE – AGENTS WITH PRE-APPROVED BUYERS WELCOME***
SHOW HOUSE SUNDAY 3/12/2023 (FROM 2PM - 5pm)
Discover your dream home in this charming 3-bedroom, 2-bathroom, North Facing oasis. Nestled in a tranquil part of Parklands, this property offers the perfect blend of comfort and convenience – close to shops, schools and the MYCiti Bus Route. Enjoy lazy weekends by the sparkling pool in your private backyard or relax in the low-maintenance garden that surrounds this secure haven.
Upon entering the home, one is struck by the cozy, yet spacious, living environment that's ideal for both young couples starting their journey and older folks looking to simplify. The three bedrooms provide ample space for your family or guests, while the two well-appointed bathrooms add a touch of luxury to your daily routine. In addition, the home has an automated garage that provides direct access to the home., as well as a wellpoint and a sprinkler system to keep the garden looking good.
With its quaint charm and modern amenities, this home is a testament to both style and practicality. Don't miss the chance to make it yours and start creating unforgettable memories today!
Property Details
- 3 Bedrooms
- 2 Bathrooms
- 2 Garages
- 1 Lounges
- 1 Dining Area
Property Features
- Pets Allowed
- Garden
- Family TV Room
- Building Options: Facing: South, Street Front, Roof: Tile, Style: Conventional, Tuscan, Wall: Plaster, Window: Wood
- Temperature Control 1 Air Conditioning Unit
- Special Feature 1 Paved Enclosed Courtyard
- Security 1 Alarm System, Burglar Bars, Perimeter Wall Perimeter Fence
- Pool 1 Fibreglass in Ground, Auto Cleaning Equipment, Chlorinator salt water chlorinator
- Living Room/lounge 1 Tiled Floors, Air Conditioner, Curtain Rails, Fireplace, Open Plan aluminium French Doors
- Kitchen 1 Open Plan, Extractor Fan, Dishwasher Connection, Washing Machine Connection, Tumble Dryer, Hob
- Garden 1 Landscaped Enclosed, Landscaped
- Garage 2 Double, Electric Door, Tip Up
- Garage 1 Double, Electric Door, Tip Up
- Family/TV Room 1 Tiled Floors
- Dining Room 1 Tiled Floors, Open Plan
- Bedroom 3 Carpets, Built-in Cupboards, Queen Bed
- Bedroom 2 Carpets, Built-in Cupboards, Queen Bed
- Bedroom 1 Carpets, Built-in Cupboards, Walk-in-closet, King Bed
- Bathroom 2 Full, Basin, Bath, Shower, Toilet
- Bathroom 1 Basin, Main en Suite, Shower, Toilet
| Bedrooms | 3 |
| Bathrooms | 2 |
| Garages | 2 |
| Floor Area | 127 m2 |
| Erf Size | 325 m2 |
Contact the Agent

Teresa Swart
Full Status Property Practitioner



































