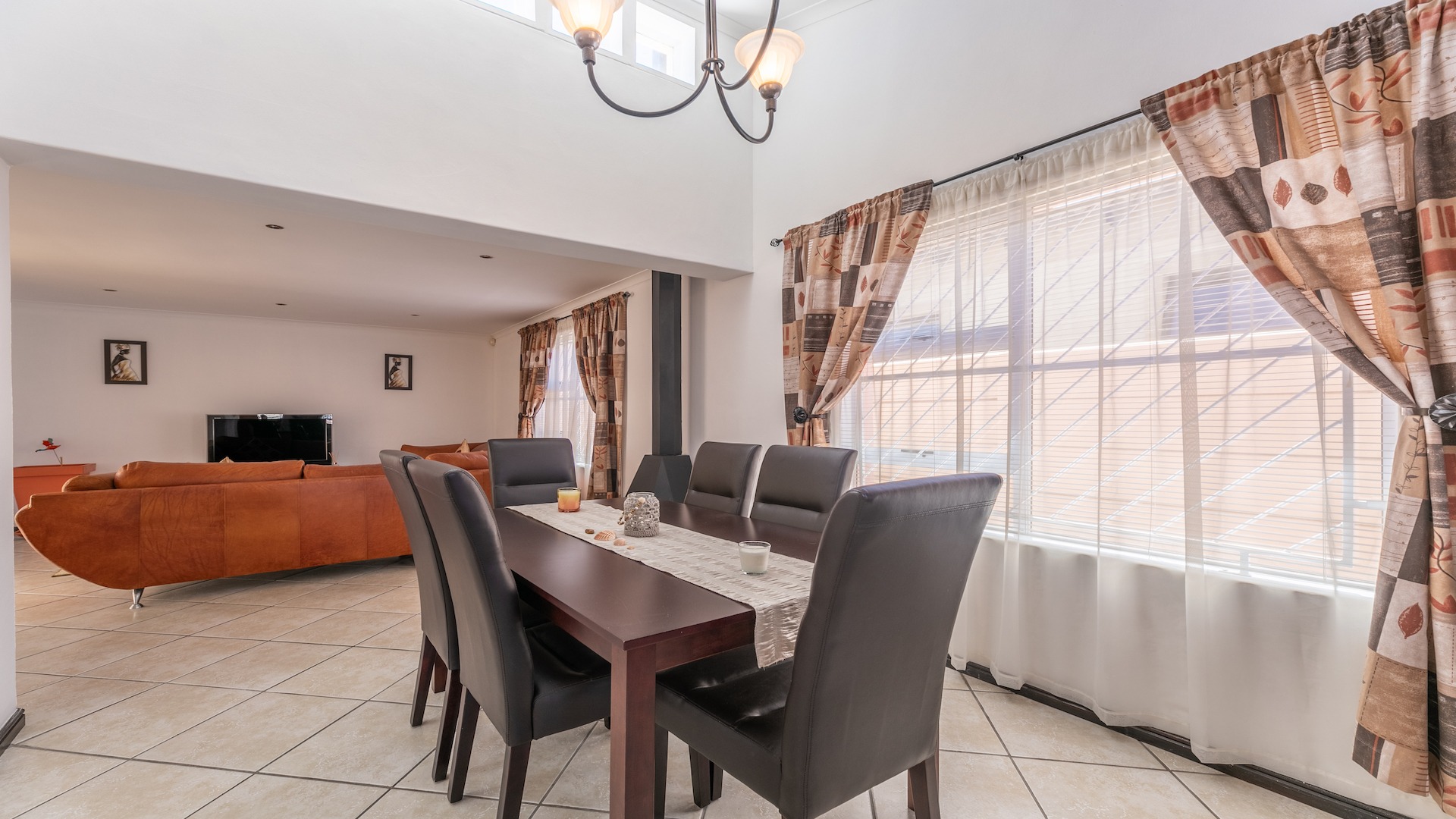- 3
- 2
- 2
- 117 m2
- 325 m2
Monthly Costs
Monthly Bond Repayment ZAR .
Calculated over years at % with no deposit. Change Assumptions
Affordability Calculator | Bond Costs Calculator | Bond Repayment Calculator | Apply for a Bond- Bond Calculator
- Affordability Calculator
- Bond Costs Calculator
- Bond Repayment Calculator
- Apply for a Bond
Bond Calculator
Affordability Calculator
Bond Costs Calculator
Bond Repayment Calculator
Contact Us

Disclaimer: The estimates contained on this webpage are provided for general information purposes and should be used as a guide only. While every effort is made to ensure the accuracy of the calculator, RE/MAX of Southern Africa cannot be held liable for any loss or damage arising directly or indirectly from the use of this calculator, including any incorrect information generated by this calculator, and/or arising pursuant to your reliance on such information.
Mun. Rates & Taxes: ZAR 899.00
Property description
Step into this calm and immaculate family home located in a quite crescent in Parklands. This beautiful home offers an open plan lounge, dining room and beautiful kitchen with scullery. Three generous sized bedrooms with capacious build in cupboards and a main bedroom with an en-suite.
Upon entering you are greeted with a spectacular open view of the lounge, dining room and kitchen that oozes warmth. The kitchen is beautifully designed to include functionality and high-end finishes, plentiful cupboard space, electric oven, and extractor fan. Tucked around the corner is the scullery which have plumbing points for a washing machine and tumble-dryer.
The spacious lounge and dining room have a fireplace in the middle of the room to create ambiance for friends and family gatherings.
The main bedroom has an abundance of built in cupboards and an en-suite for added privacy and comfort. The sliding door opens onto the undercover patio-area. The two bedrooms also boast enough built in cupboards and one can be converted into an office space. Both bathrooms are immaculate and a haven for taking time out to pamper oneself.
Step outside under an undercover patio-area with built in braai facilities next to a luxurious heated pool. The outside area can be enjoyed both summer and winter and adds extra space to your lounge area.
The double garage has two extra parking spaces outside secured behind a gate to ensure that your guests’ cars are safe and sound.
A small and easy to maintain garden with paving right around the house ensures that the outside area is low maintenance and easy to upkeep.
This beautiful home is the perfect house for a family who just want to move in and start living their lives to the fullest! The house was recently painted on the inside and in an immaculate condition. An absolute gem to be viewed by appointment only.
Contact me to arrange a private viewing.
Property Details
- 3 Bedrooms
- 2 Bathrooms
- 2 Garages
- 1 Lounges
- 1 Dining Area
Property Features
- Pool
- Pets Allowed
- Garden
- Building Options: Facing: Street Front, Roof: Flat Roof, Style: Conventional, Wall: Plaster, Window: Aluminium, Skylight
- Temperature Control 1 Solar Heating, Fireplace
- Special Feature 1 Built-in Braai, Satellite Dish, Open Plan, Sliding Doors Braai area
- Security 1 Totally Fenced, Electric Garage, Electric Gate, Security Gate, Alarm System, 24 Hour Response, Intercom, Burglar B
- Pool 1 Fibreglass in Ground, Heated, Safety Net
- Parking 1 On Street Parking, Secure Parking
- Living Room/lounge 1 Patio, Tiled Floors, Blinds, Curtain Rails, TV Port, Fireplace, Open Plan
- Kitchen 1 Breakfast Nook, Open Plan, Scullery, Extractor Fan, Fridge, Granite Tops, Washing Machine Connection, Tumble Dryer,
- Garden 1 Courtyard Mostly paved
- Garage 1 Double, Tip Up
- Entrance Hall 1 Tiled Floors
- Dining Room 1 Tiled Floors, Blinds, Curtain Rails, Open Plan
- Bedroom 1 Patio, Tiled Floors, Curtain Rails, Telephone Port, TV Port, Built-in Cupboards, Double Bed, Queen Bed
- Bathroom 1 Full, Main en Suite
Video
Virtual Tour
| Bedrooms | 3 |
| Bathrooms | 2 |
| Garages | 2 |
| Floor Area | 117 m2 |
| Erf Size | 325 m2 |
Contact the Agent

Elmarie van der Linde
Full Status Property Practitioner









































