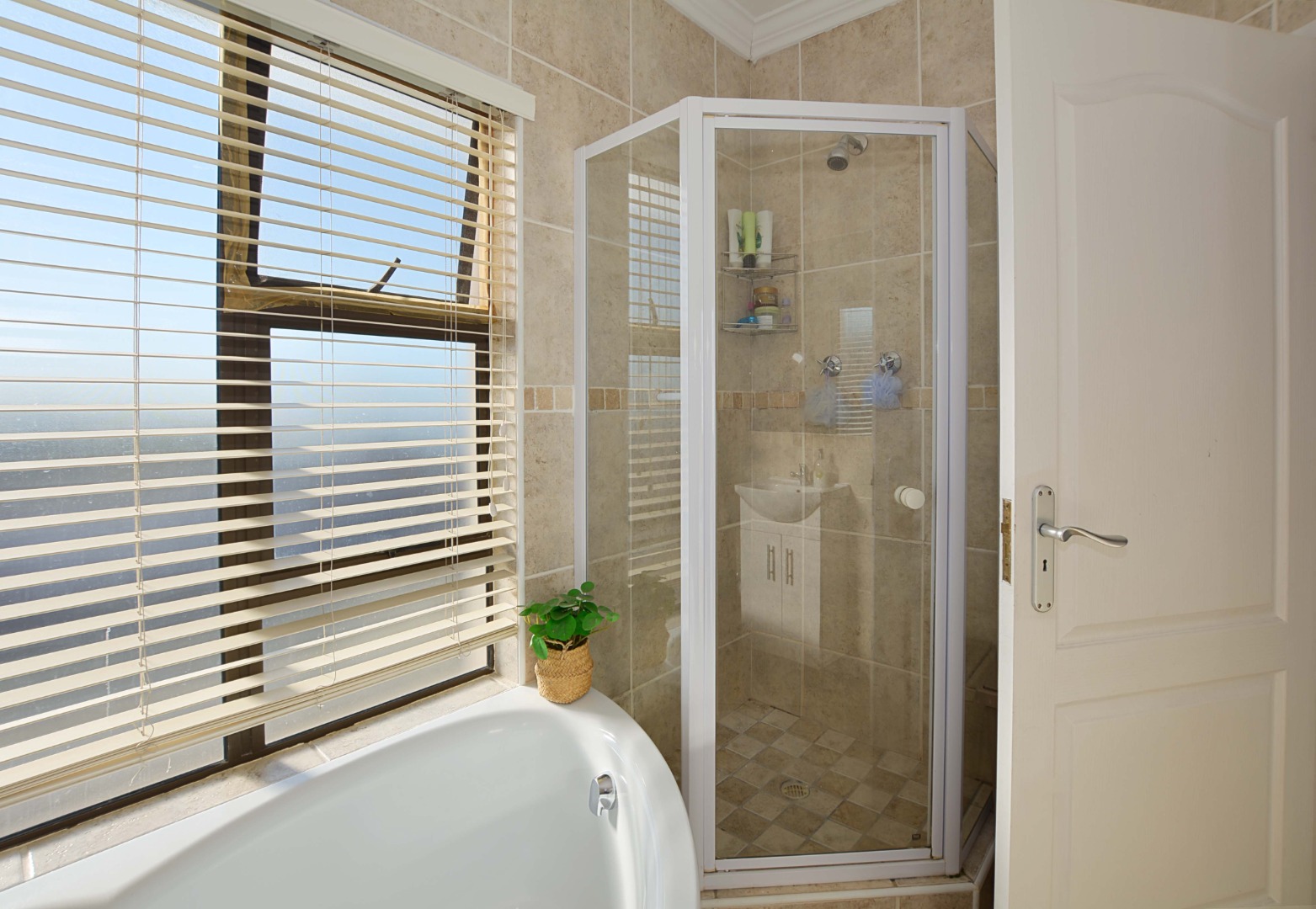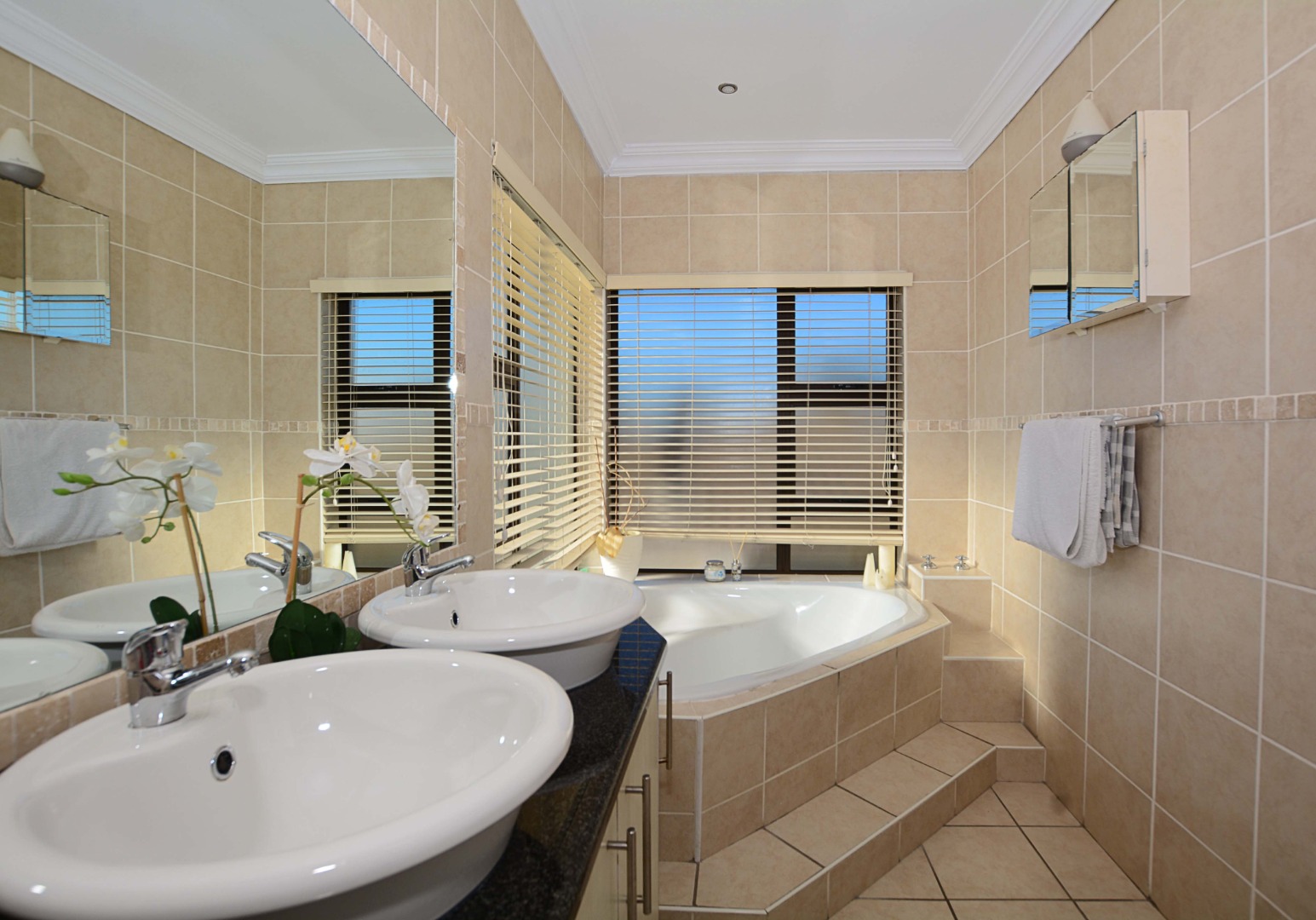- 3
- 2.5
- 2
- 177 m2
- 338 m2
Monthly Costs
Monthly Bond Repayment ZAR .
Calculated over years at % with no deposit. Change Assumptions
Affordability Calculator | Bond Costs Calculator | Bond Repayment Calculator | Apply for a Bond- Bond Calculator
- Affordability Calculator
- Bond Costs Calculator
- Bond Repayment Calculator
- Apply for a Bond
Bond Calculator
Affordability Calculator
Bond Costs Calculator
Bond Repayment Calculator
Contact Us

Disclaimer: The estimates contained on this webpage are provided for general information purposes and should be used as a guide only. While every effort is made to ensure the accuracy of the calculator, RE/MAX of Southern Africa cannot be held liable for any loss or damage arising directly or indirectly from the use of this calculator, including any incorrect information generated by this calculator, and/or arising pursuant to your reliance on such information.
Mun. Rates & Taxes: ZAR 910.00
Property description
Welcome to this stunning Tuscan-inspired double-storey residence in a quiet pocket of Parklands, where elegance and modern comfort blend seamlessly to create the perfect family haven. From the moment you step into the double volume entrance hall, you'll be captivated by the grandeur and sophistication of this exceptional home.
Designed with entertainment in mind, the home features a spacious open-plan living area that flows effortlessly into a well-designed kitchen. The kitchen boasts granite countertops, a scullery with two plumbing points and caters for a double door fridge. The lounge, dining room and kitchen are open plan, and a guest cloakroom is conveniently located downstairs.
The outdoor entertainment area is an absolute highlight, complete with a beautiful pool and an undercover built-in braai area with stacker doors, perfect for hosting gatherings all year-round. Whether it's a summer barbecue or a cozy winter evening by the indoor fireplace, this home caters to all your entertainment needs.
Upstairs, you'll find three generously sized bedrooms and two full bathrooms (one en-suite and one catering for the family. The main bedroom is a true retreat, featuring a large balcony with breathtaking views of Table Mountain – the perfect spot for your morning coffee or evening relaxation. Additionally, there's a study nook ideal for working from home or as a quiet reading corner.
Comfort is paramount with two large air conditioning and a cozy fireplace in the living area. The property also includes a motorised double garage, ensuring direct access to the property and additional storage space.
Security is top-notch with electric fencing, an advanced alarm system, and CCTV cameras, providing peace of mind for you and your family.
This magnificent home offers a unique blend of style, comfort, and security in a prime location. Don't miss the opportunity to make this dream home yours. Contact me today to arrange your exclusive viewing!
Property Details
- 3 Bedrooms
- 2.5 Bathrooms
- 2 Garages
- 1 Lounges
- 1 Dining Area
Property Features
- Pool
- Pets Allowed
- Garden
- Family TV Room
- Building Options: Facing: East, Roof: Tile, Style: Conventional, Tuscan, Wall: Plaster, Window: Aluminium
- Temperature Control 1 Air Conditioning Unit, Fireplace
- Special Feature 1 Built-in Braai, Sliding Doors Aluminum Windows and Stacker Doors
- Security 1 Totally Fenced, Electric Garage, Alarm System, Intercom, Closed Circuit TV, Electric Fencing, Perimeter Wall
- Pool 1 Gunite in Ground, Auto Cleaning Equipment Rock Rool, Salt Water Chlorinated
- Parking 1 Secure Parking
- Office/study 1 Tiled Floors, Blinds, Fan Study Nook
- Living Room/lounge 1 Tiled Floors, Air Conditioner, Fireplace, Open Plan Large, Stacker Doors
- Kitchen 1 Open Plan, Scullery, Stove (Oven & Hob), Extractor Fan, Dishwasher Connection, Granite Tops, Washing Machine Connec
- Garden 1 Immaculate Condition, Landscaped, Water Feature, Zen Garden
- Garage 1 Double, Electric Door, Roll Up
- Family/TV Room 1 Tiled Floors, Open Plan Large, Stacker Doors
- Entrance Hall 1 Tiled Floors, Staircase
- Dining Room 1 Tiled Floors, Blinds, Open Plan Large
- Bedroom 1 Balcony, Air Conditioner, Blinds, Built-in Cupboards, King Bed, Queen Bed, Laminated Floors Views
- Bathroom 1 Full, Basin, Main en Suite, Guest Toilet, Shower, Toilet Corner Bath
Video
| Bedrooms | 3 |
| Bathrooms | 2.5 |
| Garages | 2 |
| Floor Area | 177 m2 |
| Erf Size | 338 m2 |
Contact the Agent

Teresa Swart
Full Status Property Practitioner

































































